1024 N Spring Street, Elgin, IL 60120
Local realty services provided by:ERA Naper Realty
1024 N Spring Street,Elgin, IL 60120
$410,000
- 4 Beds
- 2 Baths
- 2,192 sq. ft.
- Single family
- Active
Listed by:paul bednar
Office:real people realty
MLS#:12447076
Source:MLSNI
Price summary
- Price:$410,000
- Price per sq. ft.:$187.04
About this home
Pleasing Prairie Perfection on Spring, in Elgin's Gold Coast. Wow! a 3/4 bedroom prairie-style home with details galore. Beautiful wood trim, floors, and built-ins, all original. Lights fixtures that are either original or appropriate prairie style, including a Steuben fixture in the dining room. On the main floor there is a living room with a wood-burning fireplace, flanked by two stained glass windows and built-in cabinets. A bench seat is located in a bay window. Enter thru the original French doors to the dining room, which has a coffered ceiling and a showcase Steuben light fixture. A swing door separates the dining room from the cozy kitchen, with the original ceramic floor and freshly painted cabinets and walls. The 1950's era refrigerator might not have enough space for today's needs, but it is a classic. Besides, right downstairs there is an additional refrigerator and freezer to accommodate your food. The first floor powder room with the original ceramic tile, has just been freshened up. Going up the beautiful oak staircase you can take a seat on the bench seat, and look up behind to view a large, prairie-influenced art window. At the top of the stairs is a curved balustrade and a built-in linen cabinet. The floors on this level are all original maple. One of the three bedrooms has two separate closets. Another bedroom has a wood-burning fireplace, flanked by leaded glass windows. The full 9'x8' bathroom has the original bathtub and tile. The last room could be a fourth bedroom or an office. There is an attic, accessible by a walk-up stair, that has lots of storage space. The basement is dry and clean, as it has been waterproofed.
Contact an agent
Home facts
- Year built:1911
- Listing ID #:12447076
- Added:3 day(s) ago
- Updated:September 03, 2025 at 10:45 AM
Rooms and interior
- Bedrooms:4
- Total bathrooms:2
- Full bathrooms:1
- Half bathrooms:1
- Living area:2,192 sq. ft.
Heating and cooling
- Cooling:Central Air
- Heating:Natural Gas
Structure and exterior
- Roof:Asphalt
- Year built:1911
- Building area:2,192 sq. ft.
- Lot area:0.15 Acres
Utilities
- Water:Public
- Sewer:Public Sewer
Finances and disclosures
- Price:$410,000
- Price per sq. ft.:$187.04
- Tax amount:$8,668 (2024)
New listings near 1024 N Spring Street
- New
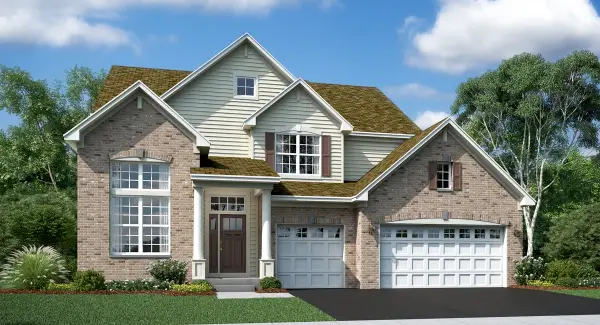 $599,900Active5 beds 3 baths3,055 sq. ft.
$599,900Active5 beds 3 baths3,055 sq. ft.588 Wexford Drive, Elgin, IL 60124
MLS# 12461280Listed by: HOMESMART CONNECT LLC 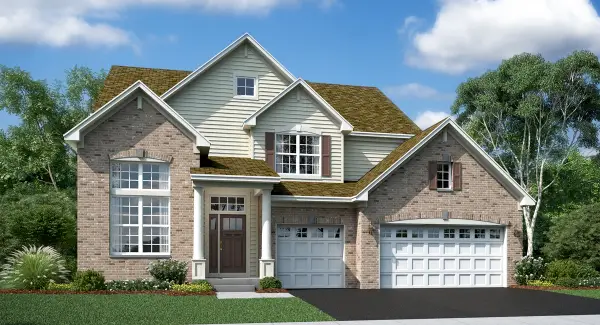 $612,290Pending5 beds 3 baths3,055 sq. ft.
$612,290Pending5 beds 3 baths3,055 sq. ft.2911 Kelly Drive, Elgin, IL 60124
MLS# 12456765Listed by: HOMESMART CONNECT LLC- New
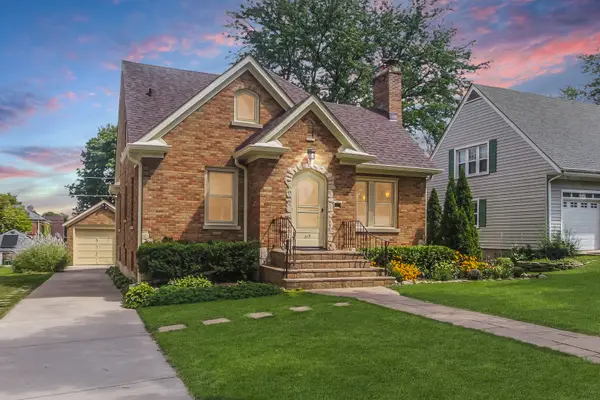 $350,000Active3 beds 2 baths1,820 sq. ft.
$350,000Active3 beds 2 baths1,820 sq. ft.315 N Commonwealth Avenue, Elgin, IL 60123
MLS# 12458128Listed by: PREMIER LIVING PROPERTIES - New
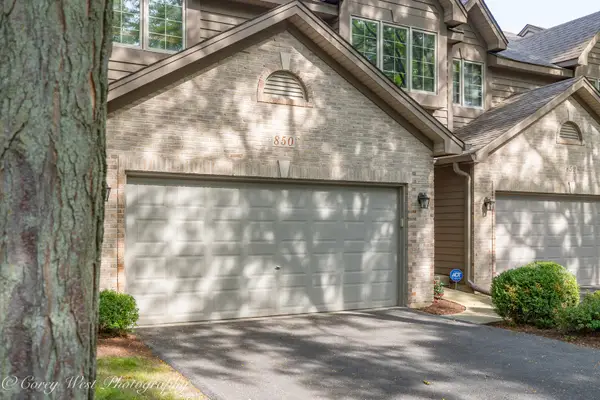 $317,000Active2 beds 2 baths1,449 sq. ft.
$317,000Active2 beds 2 baths1,449 sq. ft.850 Millcreek Circle, Elgin, IL 60123
MLS# 12460395Listed by: WEICHERT REALTORS SIGNATURE PROFESSIONALS - New
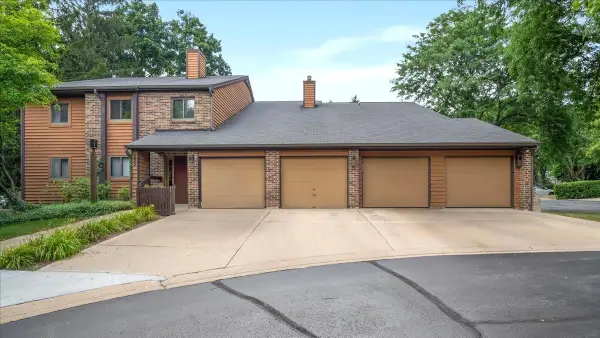 $229,900Active2 beds 1 baths1,100 sq. ft.
$229,900Active2 beds 1 baths1,100 sq. ft.635 Waverly Drive #C, Elgin, IL 60120
MLS# 12460411Listed by: RE/MAX ALL PRO - ST CHARLES - New
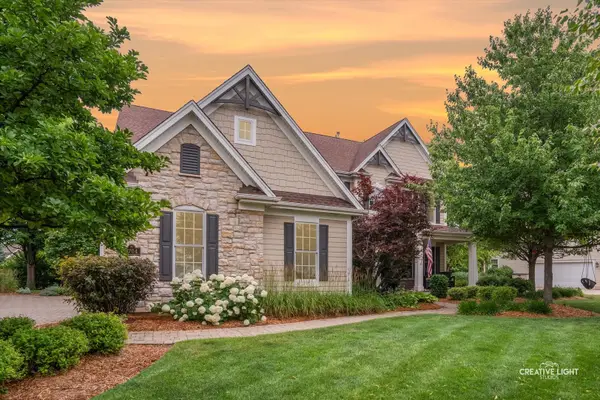 $825,000Active5 beds 5 baths3,581 sq. ft.
$825,000Active5 beds 5 baths3,581 sq. ft.3704 Heathmoor Drive, Elgin, IL 60124
MLS# 12460328Listed by: EXECUTIVE REALTY GROUP LLC - New
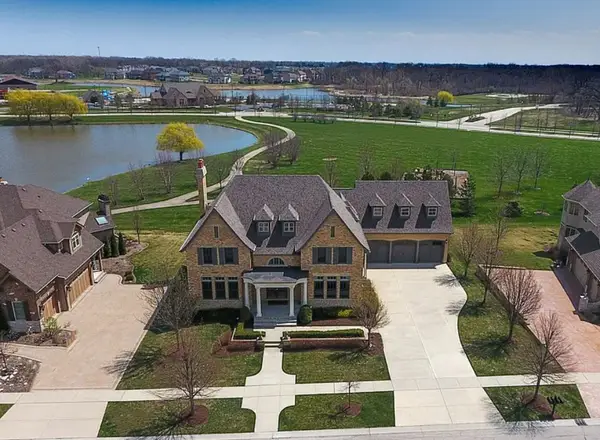 $845,000Active4 beds 5 baths4,062 sq. ft.
$845,000Active4 beds 5 baths4,062 sq. ft.3658 Broadleaf Avenue, Elgin, IL 60124
MLS# 12459712Listed by: REAL 1 REALTY - Open Sat, 12 to 4pmNew
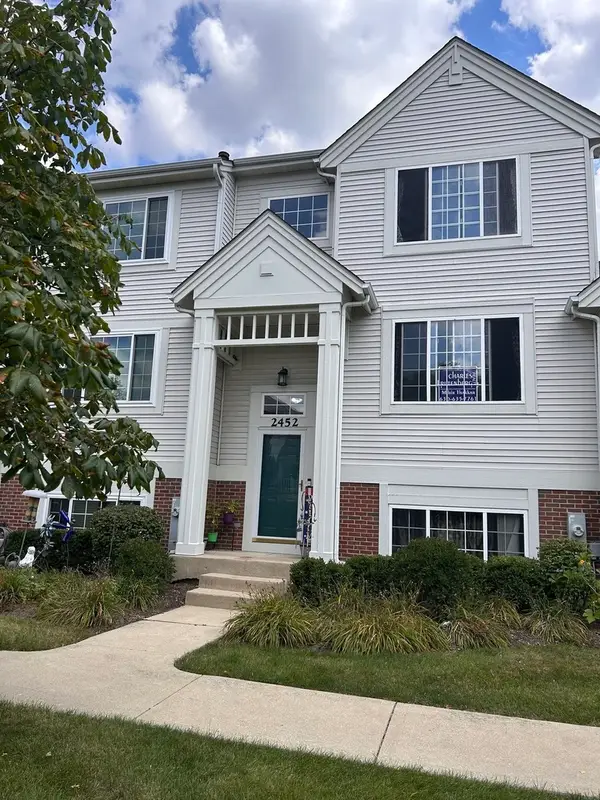 $299,000Active3 beds 3 baths1,700 sq. ft.
$299,000Active3 beds 3 baths1,700 sq. ft.2452 Daybreak Court #2452, Elgin, IL 60123
MLS# 12455141Listed by: CHARLES RUTENBERG REALTY OF IL - New
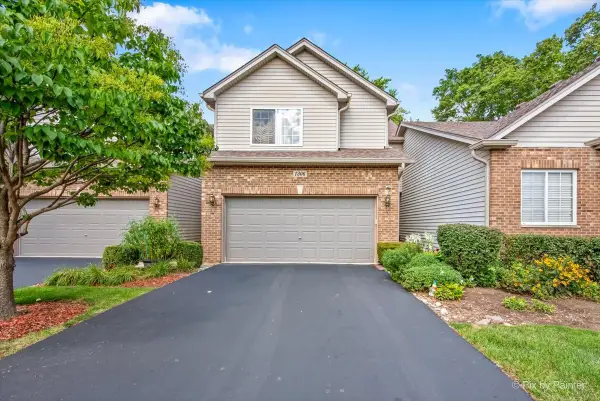 $360,000Active3 beds 3 baths1,625 sq. ft.
$360,000Active3 beds 3 baths1,625 sq. ft.1306 Dancing Bear Lane, Elgin, IL 60120
MLS# 12459449Listed by: KELLER WILLIAMS INSPIRE - GENEVA - New
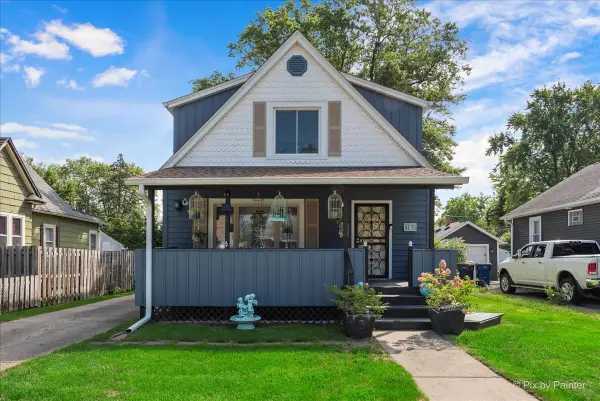 $315,000Active3 beds 2 baths1,602 sq. ft.
$315,000Active3 beds 2 baths1,602 sq. ft.17 N Aldine Street, Elgin, IL 60123
MLS# 12457836Listed by: KELLER WILLIAMS INSPIRE - GENEVA
