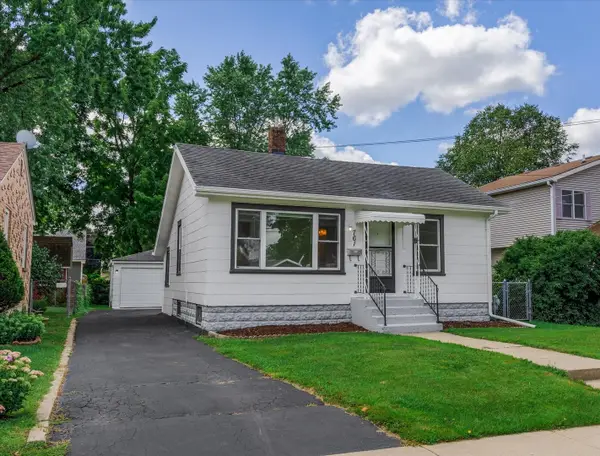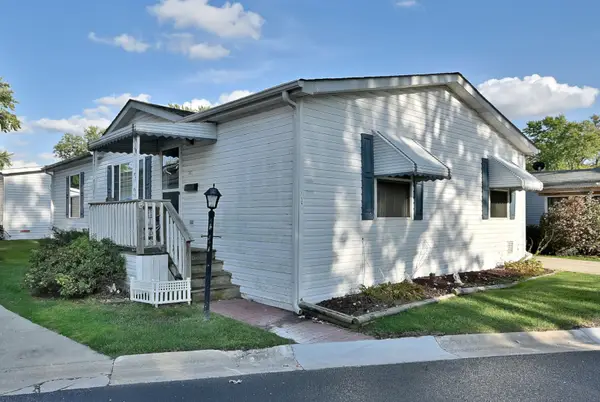10N980 Hawthorne Street, Elgin, IL 60123
Local realty services provided by:ERA Naper Realty
10N980 Hawthorne Street,Elgin, IL 60123
$409,000
- 2 Beds
- 3 Baths
- 1,735 sq. ft.
- Single family
- Active
Listed by:hilda jones
Office:baird & warner real estate - algonquin
MLS#:12472083
Source:MLSNI
Price summary
- Price:$409,000
- Price per sq. ft.:$235.73
About this home
Calling all small business owners and car enthusiasts! This unique property offers not one, but two separate 3+ car garages plus a storage shed. The main garage is an impressive 35 feet deep and comes fully equipped with heating, air conditioning, and running water-perfect for projects, hobbies, or extra storage. Inside, the home features 2-3 bedrooms and 3 full baths. The primary suite includes a private bath and a versatile sitting room/office that could easily be converted into a third bedroom. A spacious family room addition opens directly to the covered porch, ideal for relaxing or entertaining. Convenience abounds with first-floor laundry located in the main bath, plus an additional laundry area in the basement. Updates include a new sump pump, newer furnace and humidifier, and mostly new windows (with extra replacement windows left for the new owner). A basement freezer is also included. This property combines comfort, functionality, and unmatched garage space-don't miss it!
Contact an agent
Home facts
- Year built:1950
- Listing ID #:12472083
- Added:5 day(s) ago
- Updated:September 25, 2025 at 01:28 PM
Rooms and interior
- Bedrooms:2
- Total bathrooms:3
- Full bathrooms:3
- Living area:1,735 sq. ft.
Heating and cooling
- Cooling:Central Air
- Heating:Natural Gas
Structure and exterior
- Roof:Asphalt
- Year built:1950
- Building area:1,735 sq. ft.
- Lot area:0.59 Acres
Schools
- High school:Larkin High School
- Middle school:Hillcrest Elementary School
- Elementary school:Hillcrest Elementary School
Finances and disclosures
- Price:$409,000
- Price per sq. ft.:$235.73
- Tax amount:$6,072 (2024)
New listings near 10N980 Hawthorne Street
- Open Sun, 11am to 1pmNew
 $399,000Active4 beds 3 baths1,816 sq. ft.
$399,000Active4 beds 3 baths1,816 sq. ft.41 Lockman Circle, Elgin, IL 60123
MLS# 12463751Listed by: BAIRD & WARNER - New
 $289,900Active2 beds 3 baths1,500 sq. ft.
$289,900Active2 beds 3 baths1,500 sq. ft.1478 Keystone Court #58-2, Elgin, IL 60120
MLS# 12477698Listed by: REALTY EXECUTIVES PREMIER ILLINOIS - New
 $224,900Active2 beds 1 baths
$224,900Active2 beds 1 baths761 Stewart Avenue, Elgin, IL 60120
MLS# 12480812Listed by: FOUR SEASONS REALTY, INC. - Open Sat, 11am to 1pmNew
 $239,900Active2 beds 2 baths1,292 sq. ft.
$239,900Active2 beds 2 baths1,292 sq. ft.252 Nautical Way, Elgin, IL 60123
MLS# 12474633Listed by: KELLER WILLIAMS PREMIERE PROPERTIES - Open Thu, 5 to 7pmNew
 $799,900Active5 beds 5 baths3,581 sq. ft.
$799,900Active5 beds 5 baths3,581 sq. ft.3704 Heathmoor Drive, Elgin, IL 60124
MLS# 12480604Listed by: EXECUTIVE REALTY GROUP LLC - New
 $500,000Active3 beds 3 baths2,519 sq. ft.
$500,000Active3 beds 3 baths2,519 sq. ft.92-88 N Airlite Street, Elgin, IL 60123
MLS# 12477649Listed by: COLDWELL BANKER REALTY - New
 $195,900Active2 beds 2 baths1,394 sq. ft.
$195,900Active2 beds 2 baths1,394 sq. ft.3 Garden Crescent Court, Elgin, IL 60123
MLS# 12478374Listed by: CHARLES RUTENBERG REALTY OF IL - New
 $269,900Active2 beds 2 baths1,133 sq. ft.
$269,900Active2 beds 2 baths1,133 sq. ft.2038 College Green Drive, Elgin, IL 60123
MLS# 12478375Listed by: KELLER WILLIAMS SUCCESS REALTY - Open Sun, 12am to 2pmNew
 $475,000Active4 beds 3 baths2,531 sq. ft.
$475,000Active4 beds 3 baths2,531 sq. ft.3086 Wickenden Avenue, Elgin, IL 60124
MLS# 12449091Listed by: GREAT WESTERN PROPERTIES - New
 $45,000Active3 beds 2 baths
$45,000Active3 beds 2 baths1071 Lake Terrace Road, Elgin, IL 60123
MLS# 12474174Listed by: SUBURBAN LIFE REALTY, LTD.
