1127 Highbury Drive, Elgin, IL 60120
Local realty services provided by:ERA Naper Realty
1127 Highbury Drive,Elgin, IL 60120
$344,900
- 3 Beds
- 2 Baths
- 1,160 sq. ft.
- Single family
- Pending
Listed by:cathy lee barbaccia
Office:partners real estate of il
MLS#:12449433
Source:MLSNI
Price summary
- Price:$344,900
- Price per sq. ft.:$297.33
- Monthly HOA dues:$35
About this home
Can you believe this perfectness?!? What a marvelous single family split level home. Completely freshly remodeled with flawless paint . laminate flooring and plush carpeting in the bedrooms , kitchen has all stainless steel appliances . nothing to do except move on in! This hidden gem is larger than it appears! Full large finished lower level . 3 spacious bedrooms, large living room with sliding patio doors leading to large backyard consisting of a patio and fenced in back yard. Nice private location on a nice quiet street. 2 full bathrooms are gleaming and have been done recently. You will not regret coming by and taking a peek with your own eyes. This spectacular deal is priced to sell quick and will not last on market too long. Don't miss this opportunity!
Contact an agent
Home facts
- Year built:1976
- Listing ID #:12449433
- Added:14 day(s) ago
- Updated:September 07, 2025 at 07:45 AM
Rooms and interior
- Bedrooms:3
- Total bathrooms:2
- Full bathrooms:2
- Living area:1,160 sq. ft.
Heating and cooling
- Cooling:Central Air
- Heating:Forced Air, Natural Gas
Structure and exterior
- Roof:Asphalt
- Year built:1976
- Building area:1,160 sq. ft.
- Lot area:0.19 Acres
Schools
- High school:Elgin High School
- Middle school:Ellis Middle School
- Elementary school:Lords Park Elementary School
Utilities
- Water:Public
- Sewer:Public Sewer
Finances and disclosures
- Price:$344,900
- Price per sq. ft.:$297.33
- Tax amount:$5,666 (2023)
New listings near 1127 Highbury Drive
- New
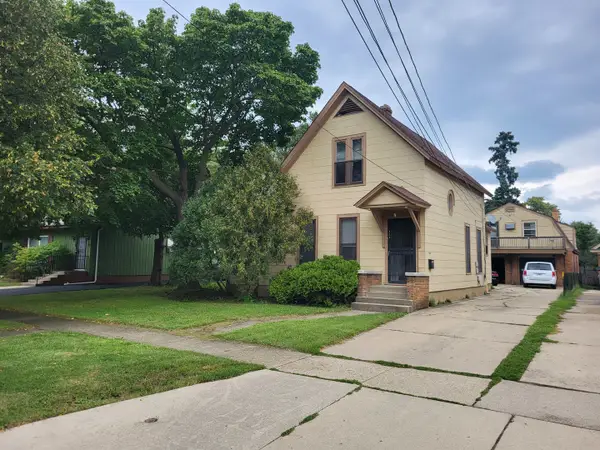 $279,900Active5 beds 4 baths
$279,900Active5 beds 4 baths327 Billings Street, Elgin, IL 60123
MLS# 12464818Listed by: PATRICK R. E. GROUP OF IL - New
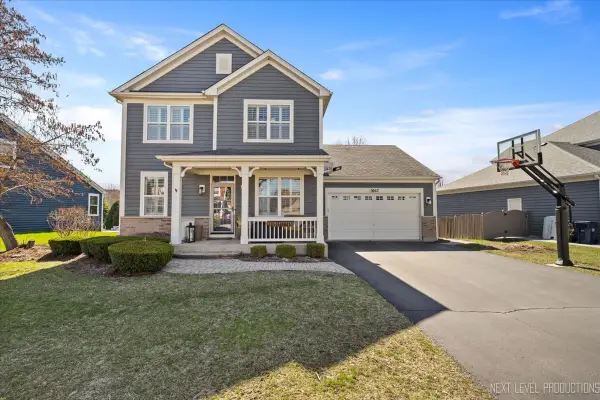 $510,000Active4 beds 3 baths2,742 sq. ft.
$510,000Active4 beds 3 baths2,742 sq. ft.3047 Chalkstone Avenue, Elgin, IL 60124
MLS# 12396154Listed by: @PROPERTIES CHRISTIE'S INTERNATIONAL REAL ESTATE - Open Sun, 1 to 3pmNew
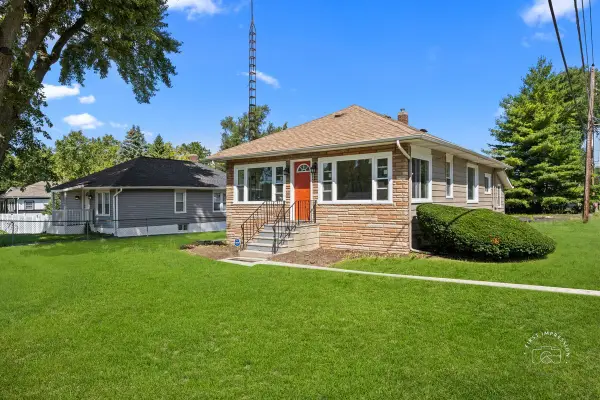 $375,000Active3 beds 3 baths1,800 sq. ft.
$375,000Active3 beds 3 baths1,800 sq. ft.1550 W Highland Avenue W, Elgin, IL 60123
MLS# 12463681Listed by: BAIRD & WARNER - New
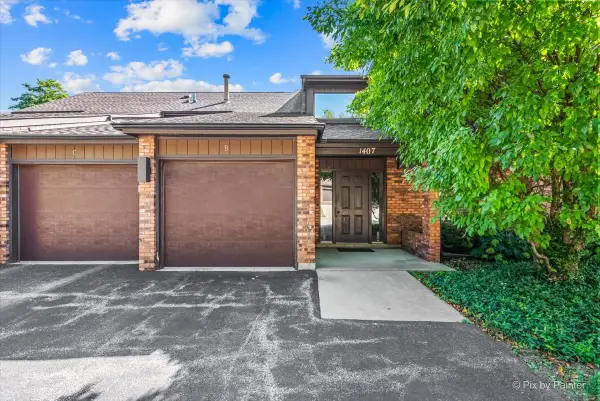 $215,000Active2 beds 2 baths992 sq. ft.
$215,000Active2 beds 2 baths992 sq. ft.1407 Creekside Court #B, Elgin, IL 60123
MLS# 12439826Listed by: 103 REALTY LLC - New
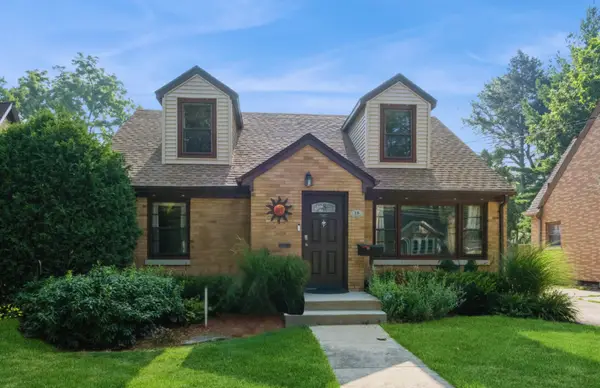 $325,000Active3 beds 3 baths1,640 sq. ft.
$325,000Active3 beds 3 baths1,640 sq. ft.15 N Edison Avenue, Elgin, IL 60123
MLS# 12464198Listed by: @PROPERTIES CHRISTIE'S INTERNATIONAL REAL ESTATE - New
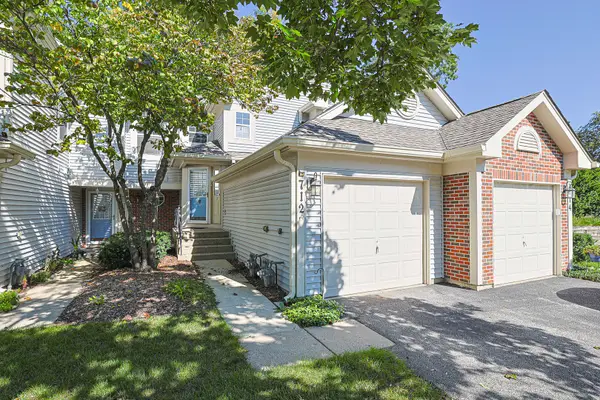 $249,000Active2 beds 2 baths1,100 sq. ft.
$249,000Active2 beds 2 baths1,100 sq. ft.712 Shady Oaks Court, Elgin, IL 60120
MLS# 12462919Listed by: ARNI REALTY INCORPORATED - New
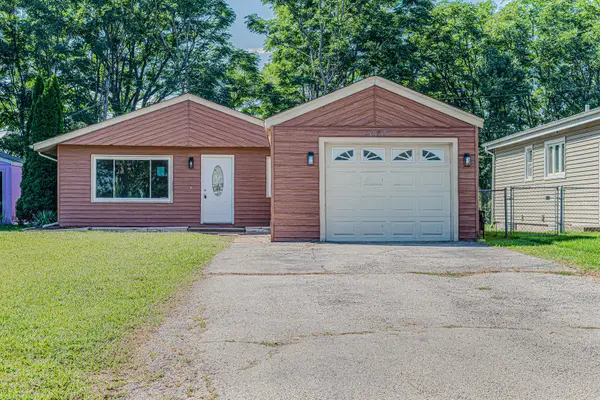 $279,900Active3 beds 1 baths1,100 sq. ft.
$279,900Active3 beds 1 baths1,100 sq. ft.1087 Houston Avenue, Elgin, IL 60120
MLS# 12464121Listed by: EPIC REAL ESTATE GROUP - New
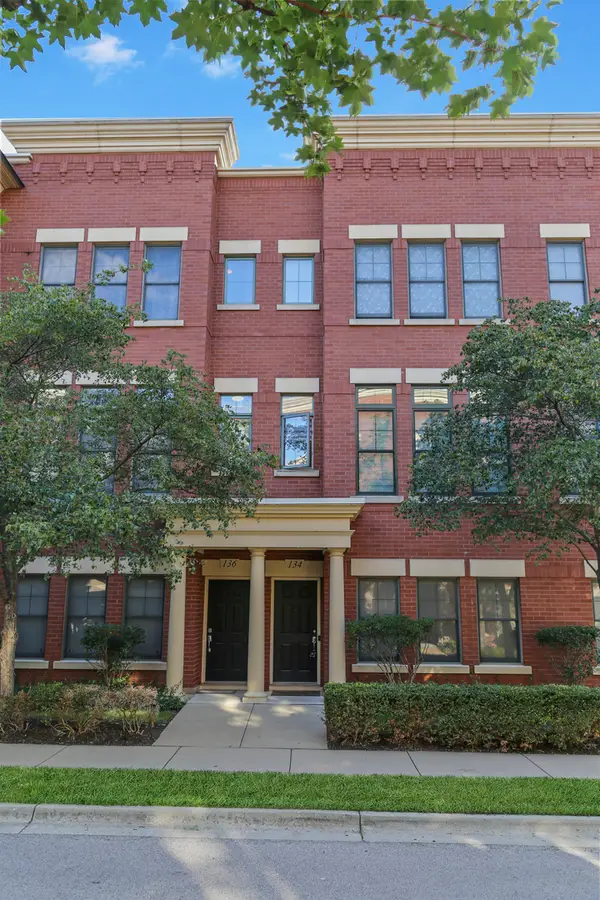 $300,000Active2 beds 3 baths1,875 sq. ft.
$300,000Active2 beds 3 baths1,875 sq. ft.134 Dawson Drive, Elgin, IL 60120
MLS# 12464043Listed by: EXP REALTY - ST. CHARLES - New
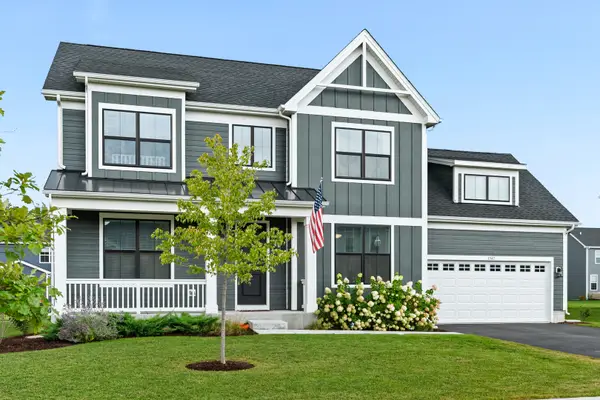 $549,900Active4 beds 3 baths2,630 sq. ft.
$549,900Active4 beds 3 baths2,630 sq. ft.3547 Doral Drive, Elgin, IL 60124
MLS# 12463455Listed by: COLDWELL BANKER REALTY - New
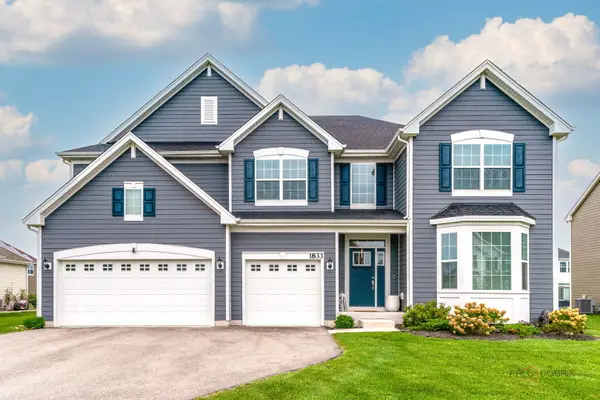 $769,500Active5 beds 4 baths3,876 sq. ft.
$769,500Active5 beds 4 baths3,876 sq. ft.1833 Coralito Lane, Elgin, IL 60124
MLS# 12462816Listed by: WHITE STAIRS INC
