1210 Falcon Ridge Drive, Elgin, IL 60124
Local realty services provided by:Results Realty ERA Powered
1210 Falcon Ridge Drive,Elgin, IL 60124
$439,900
- 3 Beds
- 3 Baths
- 2,198 sq. ft.
- Townhouse
- Active
Listed by:dorthy pastorelli
Office:compass
MLS#:12447209
Source:MLSNI
Price summary
- Price:$439,900
- Price per sq. ft.:$200.14
- Monthly HOA dues:$273
About this home
Stunning END-UNIT townhome in the desired Bowes Creek Country Club neighborhood! Welcome entry with Lush landscaping, this home welcomes you Home. The home features an open floor plan with almost 3000 sq ft! Inside a Formal dining room with chair rail and crown molding. The expansive Great Room features new canned lighting and flows seamlessly into the Kitchen & Dinette area! The Gourmet kitchen features beautiful 42-inch cabinetry, granite counters, recessed lighting, stainless steel appliances, large center island with seating and a sink, closet pantry, and a separate eating area which exits to the private deck. The main level also offers a large Laundry Room, powder room and ample closet space! Upstairs, you will find an Impressive Owner suite boasting a vaulted ceiling, huge walk-in closet, and spa-like master bath with double sinks, soaking tub, and separate shower. The 2nd and 3rd bedrooms with ample closet space and an additional full hall bath complete the second level. The finished basement features an open concept with loads of space as well as plenty of storage. Some of the other key features of this amazing home include new light fixtures and canned lighting, gorgeous hardwood floors on the main level, neutral paint, large 2 car garage with tons of storage, ideal location in the community & more! Conveniently near the Bowes Creek Country Club, Randall Road for easy commuting, Mins shopping, dining, and other amenities. This is one not to miss! Make this yours to Call HOME!
Contact an agent
Home facts
- Year built:2014
- Listing ID #:12447209
- Added:9 day(s) ago
- Updated:September 03, 2025 at 10:45 AM
Rooms and interior
- Bedrooms:3
- Total bathrooms:3
- Full bathrooms:2
- Half bathrooms:1
- Living area:2,198 sq. ft.
Heating and cooling
- Cooling:Central Air
- Heating:Forced Air, Natural Gas
Structure and exterior
- Roof:Asphalt
- Year built:2014
- Building area:2,198 sq. ft.
Schools
- High school:South Elgin High School
- Middle school:Abbott Middle School
- Elementary school:Otter Creek Elementary School
Utilities
- Water:Public
- Sewer:Public Sewer
Finances and disclosures
- Price:$439,900
- Price per sq. ft.:$200.14
- Tax amount:$8,866 (2024)
New listings near 1210 Falcon Ridge Drive
- New
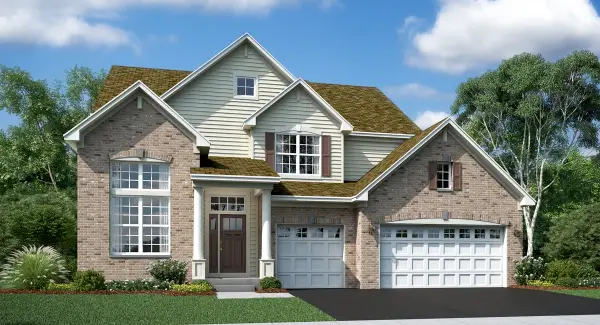 $599,900Active5 beds 3 baths3,055 sq. ft.
$599,900Active5 beds 3 baths3,055 sq. ft.588 Wexford Drive, Elgin, IL 60124
MLS# 12461280Listed by: HOMESMART CONNECT LLC 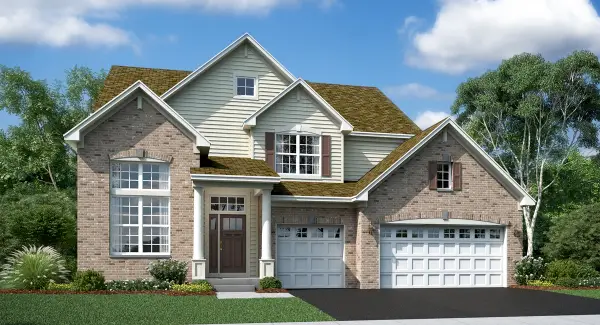 $612,290Pending5 beds 3 baths3,055 sq. ft.
$612,290Pending5 beds 3 baths3,055 sq. ft.2911 Kelly Drive, Elgin, IL 60124
MLS# 12456765Listed by: HOMESMART CONNECT LLC- New
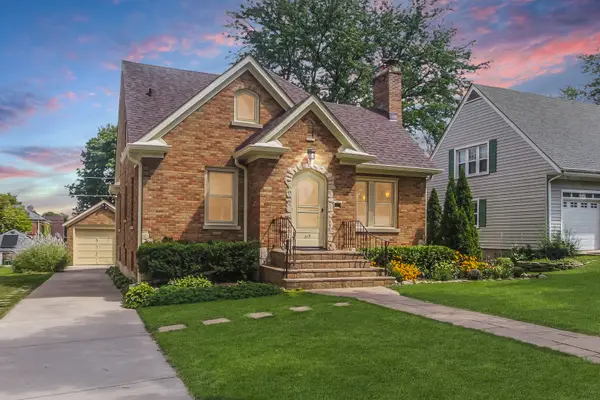 $350,000Active3 beds 2 baths1,820 sq. ft.
$350,000Active3 beds 2 baths1,820 sq. ft.315 N Commonwealth Avenue, Elgin, IL 60123
MLS# 12458128Listed by: PREMIER LIVING PROPERTIES - New
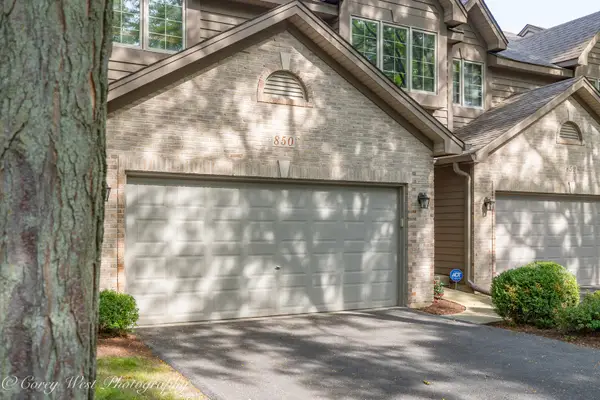 $317,000Active2 beds 2 baths1,449 sq. ft.
$317,000Active2 beds 2 baths1,449 sq. ft.850 Millcreek Circle, Elgin, IL 60123
MLS# 12460395Listed by: WEICHERT REALTORS SIGNATURE PROFESSIONALS - New
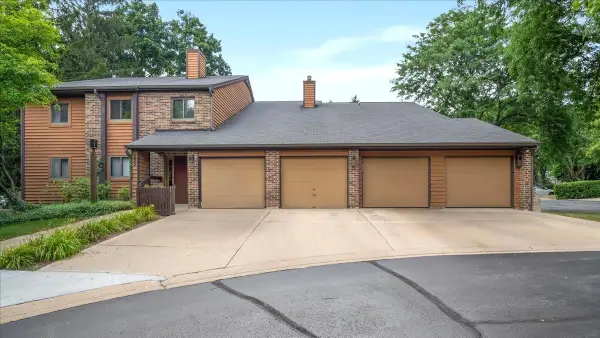 $229,900Active2 beds 1 baths1,100 sq. ft.
$229,900Active2 beds 1 baths1,100 sq. ft.635 Waverly Drive #C, Elgin, IL 60120
MLS# 12460411Listed by: RE/MAX ALL PRO - ST CHARLES - New
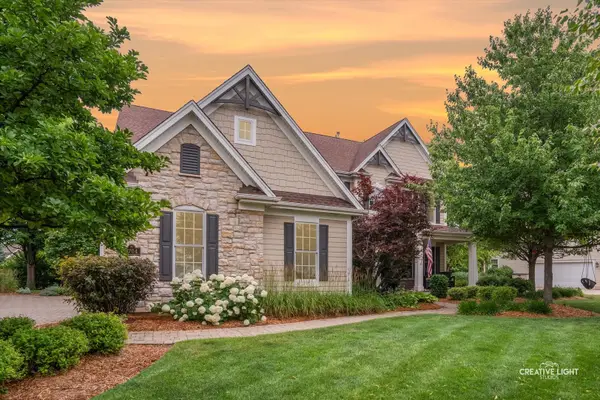 $825,000Active5 beds 5 baths3,581 sq. ft.
$825,000Active5 beds 5 baths3,581 sq. ft.3704 Heathmoor Drive, Elgin, IL 60124
MLS# 12460328Listed by: EXECUTIVE REALTY GROUP LLC - New
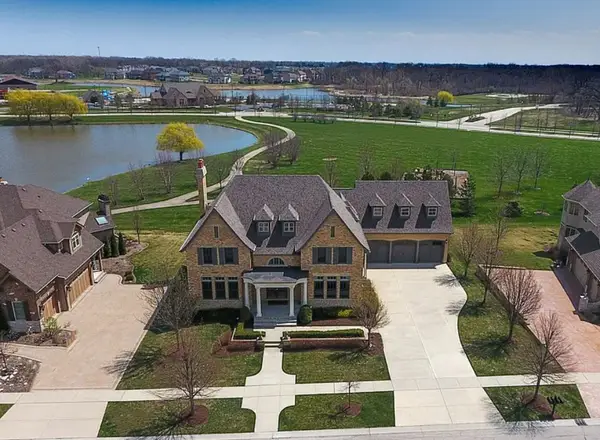 $845,000Active4 beds 5 baths4,062 sq. ft.
$845,000Active4 beds 5 baths4,062 sq. ft.3658 Broadleaf Avenue, Elgin, IL 60124
MLS# 12459712Listed by: REAL 1 REALTY - Open Sat, 12 to 4pmNew
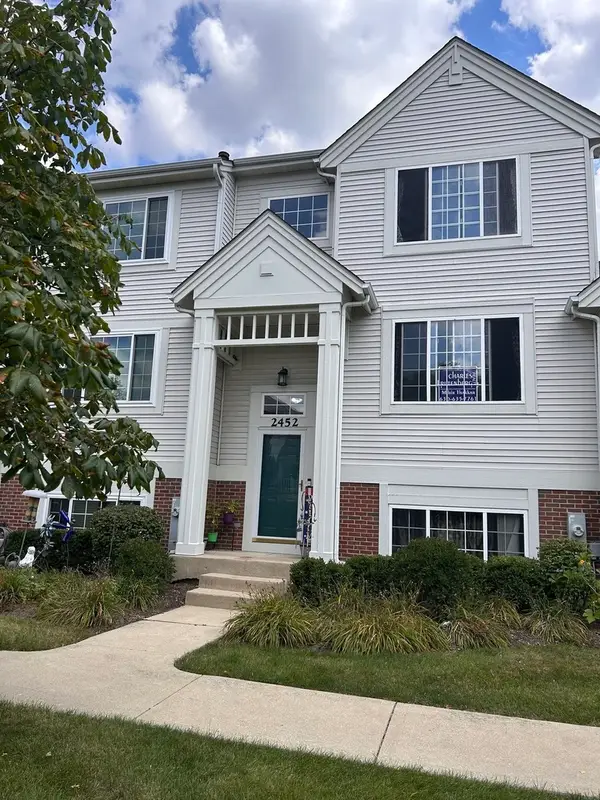 $299,000Active3 beds 3 baths1,700 sq. ft.
$299,000Active3 beds 3 baths1,700 sq. ft.2452 Daybreak Court #2452, Elgin, IL 60123
MLS# 12455141Listed by: CHARLES RUTENBERG REALTY OF IL - New
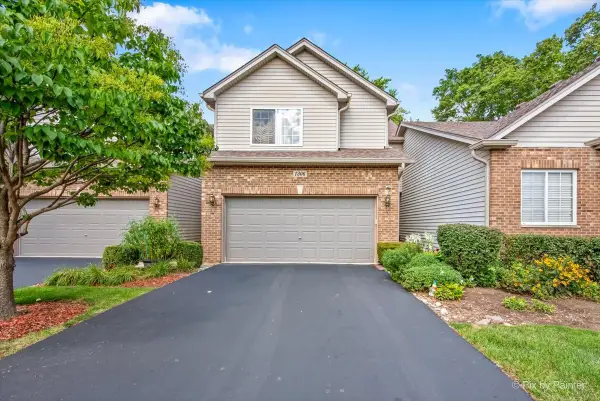 $360,000Active3 beds 3 baths1,625 sq. ft.
$360,000Active3 beds 3 baths1,625 sq. ft.1306 Dancing Bear Lane, Elgin, IL 60120
MLS# 12459449Listed by: KELLER WILLIAMS INSPIRE - GENEVA - New
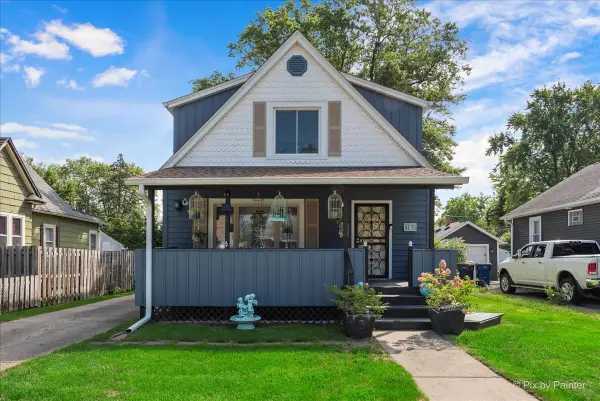 $315,000Active3 beds 2 baths1,602 sq. ft.
$315,000Active3 beds 2 baths1,602 sq. ft.17 N Aldine Street, Elgin, IL 60123
MLS# 12457836Listed by: KELLER WILLIAMS INSPIRE - GENEVA
