1450 Plymouth Lane #315, Elgin, IL 60123
Local realty services provided by:ERA Naper Realty

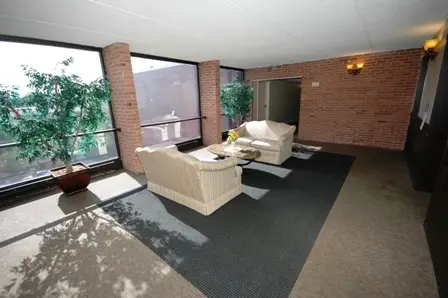
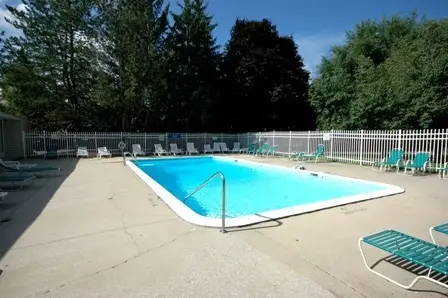
1450 Plymouth Lane #315,Elgin, IL 60123
$199,900
- 2 Beds
- 2 Baths
- 1,200 sq. ft.
- Condominium
- Active
Listed by:ana torelli
Office:re/max horizon
MLS#:12436338
Source:MLSNI
Price summary
- Price:$199,900
- Price per sq. ft.:$166.58
- Monthly HOA dues:$276
About this home
DELIGHTFUL 2 BR/2Bath condo includes an indoor heated parking space! 1200 Square footage of living space. Wonderful layout, master bedroom has its own bathroom and walk-in closet. Living room has sliding glass doors to private balcony. There is additional lockable storage units on the same (3rd) floor and on the 1st floor, plus coin laundry on the same floor! Enjoy the outdoor swimming pool and open space in season! Elevatored building makes getting to your unit a breeze! Clubhouse can be rented for private parties & events. Water & scavenger service is included in monthly assessment! Hassle free. Priced below market value. Sold AS IS. But, nothing wrong with the unit. Bring your decorating ideas to make this your lovely home. Dishwasher doesn't work. Parking Garage has separate pin. Indoor Garage # 48. Plenty of additional parking around the building.
Contact an agent
Home facts
- Year built:1979
- Listing Id #:12436338
- Added:9 day(s) ago
- Updated:August 13, 2025 at 05:34 PM
Rooms and interior
- Bedrooms:2
- Total bathrooms:2
- Full bathrooms:2
- Living area:1,200 sq. ft.
Heating and cooling
- Cooling:Central Air
- Heating:Electric
Structure and exterior
- Year built:1979
- Building area:1,200 sq. ft.
Schools
- High school:Larkin High School
- Middle school:Kimball Middle School
- Elementary school:Creekside Elementary School
Utilities
- Water:Public
- Sewer:Public Sewer
Finances and disclosures
- Price:$199,900
- Price per sq. ft.:$166.58
- Tax amount:$3,585 (2024)
New listings near 1450 Plymouth Lane #315
- New
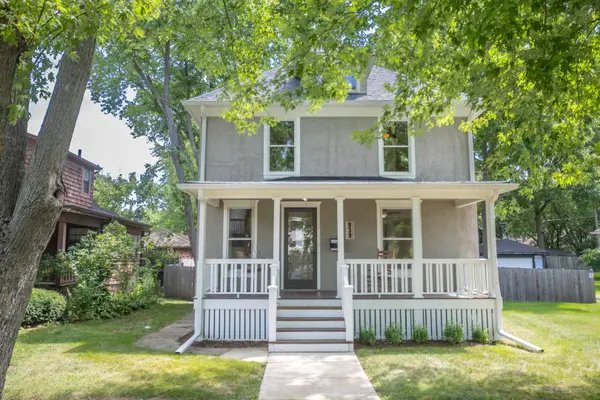 $310,000Active4 beds 1 baths1,300 sq. ft.
$310,000Active4 beds 1 baths1,300 sq. ft.939 Prospect Street, Elgin, IL 60120
MLS# 12419607Listed by: EPIC REAL ESTATE GROUP - Open Sat, 11am to 1pmNew
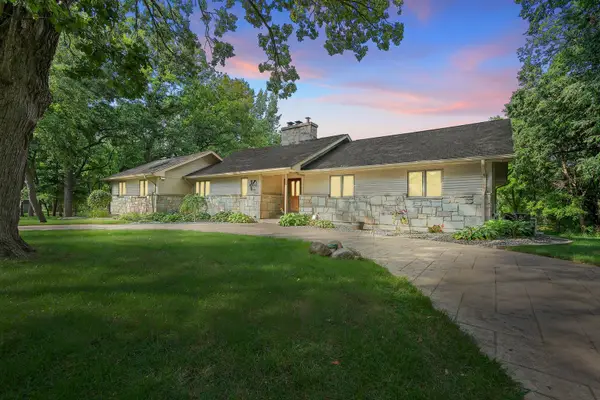 $839,000Active6 beds 7 baths4,400 sq. ft.
$839,000Active6 beds 7 baths4,400 sq. ft.39W526 Lori Lane, Elgin, IL 60124
MLS# 12441799Listed by: REDFIN CORPORATION - Open Sun, 1 to 3pmNew
 $300,000Active2 beds 2 baths1,875 sq. ft.
$300,000Active2 beds 2 baths1,875 sq. ft.2410 Daybreak Court, Elgin, IL 60123
MLS# 12444361Listed by: EPIQUE REALTY INC - New
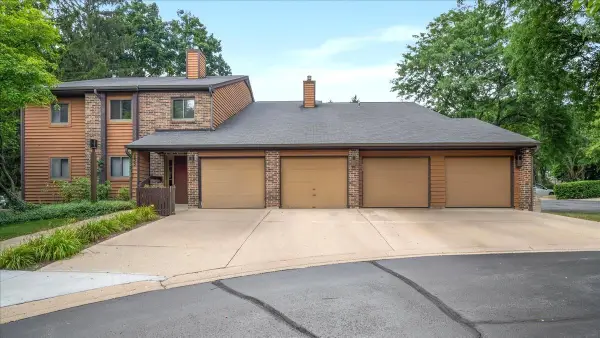 $235,000Active2 beds 1 baths1,100 sq. ft.
$235,000Active2 beds 1 baths1,100 sq. ft.635 Waverly Drive #C, Elgin, IL 60120
MLS# 12444602Listed by: RE/MAX ALL PRO - ST CHARLES - New
 $389,500Active6 beds 4 baths
$389,500Active6 beds 4 baths356-358 N Spring Street, Elgin, IL 60120
MLS# 12445013Listed by: EXECUTIVE REALTY GROUP LLC - New
 $577,990Active3 beds 2 baths2,009 sq. ft.
$577,990Active3 beds 2 baths2,009 sq. ft.Lot 278 Winding Hill Drive, Elgin, IL 60124
MLS# 12441165Listed by: HOME SELL FLAT LLC - New
 $305,000Active4 beds 2 baths1,100 sq. ft.
$305,000Active4 beds 2 baths1,100 sq. ft.536 Aller Avenue, Elgin, IL 60120
MLS# 12445779Listed by: OWN AND PROSPER COLLECTIVE LLC - New
 $359,900Active2 beds 2 baths1,425 sq. ft.
$359,900Active2 beds 2 baths1,425 sq. ft.2845 Edgewater Drive, Elgin, IL 60124
MLS# 12437685Listed by: BAIRD & WARNER - New
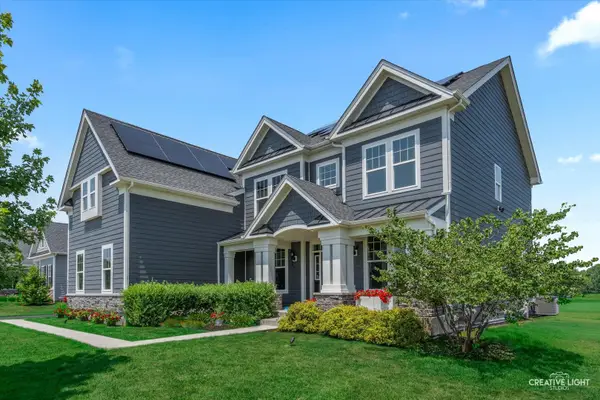 $875,000Active5 beds 4 baths4,893 sq. ft.
$875,000Active5 beds 4 baths4,893 sq. ft.3578 Doral Drive, Elgin, IL 60124
MLS# 12445543Listed by: LEGACY PROPERTIES, A SARAH LEONARD COMPANY, LLC - New
 $580,835Active4 beds 3 baths2,853 sq. ft.
$580,835Active4 beds 3 baths2,853 sq. ft.589 Wexford Drive, Elgin, IL 60124
MLS# 12434568Listed by: HOMESMART CONNECT LLC

