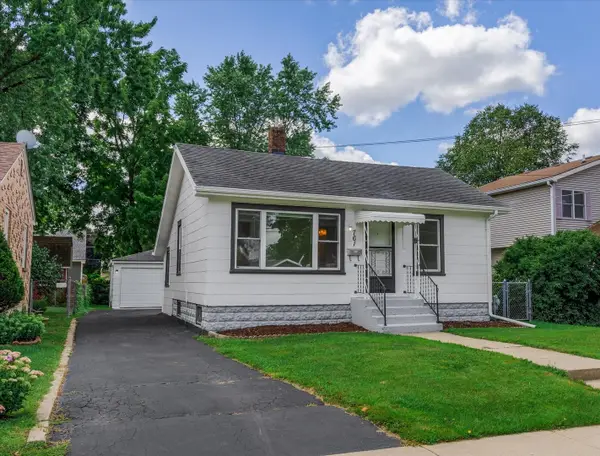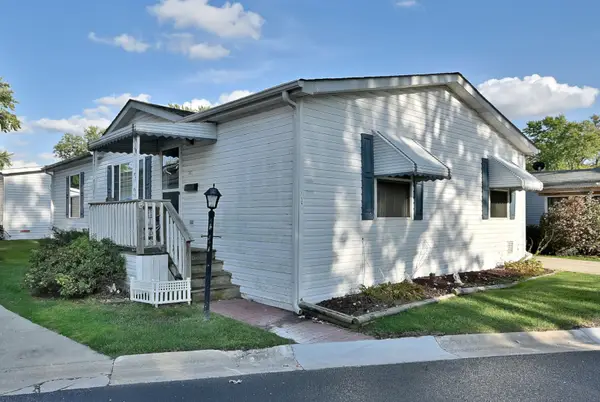39W526 Lori Lane, Elgin, IL 60124
Local realty services provided by:Results Realty ERA Powered
39W526 Lori Lane,Elgin, IL 60124
$839,000
- 6 Beds
- 7 Baths
- 4,400 sq. ft.
- Single family
- Pending
Listed by:cynthia stolfe
Office:redfin corporation
MLS#:12441799
Source:MLSNI
Price summary
- Price:$839,000
- Price per sq. ft.:$190.68
About this home
Over 2 Acres of Private Estate Living where Nature meets luxury! This sprawling custom cedar & stone ranch with finished walk-out basement. - brimming with character, craftsmanship, and modern updates. From handcrafted archways and built-in grandfather clock to brilliant stained glass and custom woodwork, every detail tells a story. The huge primary suite boasts maple, black walnut & marble fireplace, built-in entertainment center, and a spa-like bath with separate shower and whirlpool tub. Enjoy morning coffee on the new private composite deck overlooking serene, wooded grounds. The second bedroom also features a private suite offering a brand-new bath and private sunroom with new windows. The professionally updated kitchen features white hickory cabinetry, granite counters, subway tile backsplash, large island, and sunny table space. Gather in the sunken living room with wall-to-wall windows and Castle Rock stone fireplace, or work from home in the spacious den with built-ins and cherry wood floors. A screened-in porch with new windows is perfect for rainy days. The walk-out basement is an entertainer's dream with radiant heat, custom wet bar, pool table space, family room with fireplace, 2 bedrooms, and a full bath. Step outside to a backyard oasis with in-ground pool, pergola, and stamped concrete patio. A newer detached garage workshop & coach house offers incredible flexibility - the heated main level fits 5 cars with 12-ft doors and 14-ft ceilings, while the finished second floor boasts 2 bedrooms, 1.5 baths, a full kitchen, hardwood floors, and its own fireplace - ideal for guests, in-laws, or a private second residence. Surrounded by nature and wildlife, this property offers year-round beauty - especially in the fall. Car lift excluded but available for purchase. Your private estate awaits, schedule your showing today before this one gets away!
Contact an agent
Home facts
- Year built:1997
- Listing ID #:12441799
- Added:41 day(s) ago
- Updated:September 25, 2025 at 01:28 PM
Rooms and interior
- Bedrooms:6
- Total bathrooms:7
- Full bathrooms:5
- Half bathrooms:2
- Living area:4,400 sq. ft.
Heating and cooling
- Cooling:Central Air
- Heating:Forced Air, Natural Gas, Radiant
Structure and exterior
- Year built:1997
- Building area:4,400 sq. ft.
Schools
- High school:Central High School
- Middle school:Prairie Knolls Middle School
- Elementary school:Prairie View Grade School
Finances and disclosures
- Price:$839,000
- Price per sq. ft.:$190.68
- Tax amount:$16,043 (2024)
New listings near 39W526 Lori Lane
- Open Sun, 11am to 1pmNew
 $399,000Active4 beds 3 baths1,816 sq. ft.
$399,000Active4 beds 3 baths1,816 sq. ft.41 Lockman Circle, Elgin, IL 60123
MLS# 12463751Listed by: BAIRD & WARNER - New
 $289,900Active2 beds 3 baths1,500 sq. ft.
$289,900Active2 beds 3 baths1,500 sq. ft.1478 Keystone Court #58-2, Elgin, IL 60120
MLS# 12477698Listed by: REALTY EXECUTIVES PREMIER ILLINOIS - New
 $224,900Active2 beds 1 baths
$224,900Active2 beds 1 baths761 Stewart Avenue, Elgin, IL 60120
MLS# 12480812Listed by: FOUR SEASONS REALTY, INC. - Open Sat, 11am to 1pmNew
 $239,900Active2 beds 2 baths1,292 sq. ft.
$239,900Active2 beds 2 baths1,292 sq. ft.252 Nautical Way, Elgin, IL 60123
MLS# 12474633Listed by: KELLER WILLIAMS PREMIERE PROPERTIES - Open Thu, 5 to 7pmNew
 $799,900Active5 beds 5 baths3,581 sq. ft.
$799,900Active5 beds 5 baths3,581 sq. ft.3704 Heathmoor Drive, Elgin, IL 60124
MLS# 12480604Listed by: EXECUTIVE REALTY GROUP LLC - New
 $500,000Active3 beds 3 baths2,519 sq. ft.
$500,000Active3 beds 3 baths2,519 sq. ft.92-88 N Airlite Street, Elgin, IL 60123
MLS# 12477649Listed by: COLDWELL BANKER REALTY - New
 $195,900Active2 beds 2 baths1,394 sq. ft.
$195,900Active2 beds 2 baths1,394 sq. ft.3 Garden Crescent Court, Elgin, IL 60123
MLS# 12478374Listed by: CHARLES RUTENBERG REALTY OF IL - New
 $269,900Active2 beds 2 baths1,133 sq. ft.
$269,900Active2 beds 2 baths1,133 sq. ft.2038 College Green Drive, Elgin, IL 60123
MLS# 12478375Listed by: KELLER WILLIAMS SUCCESS REALTY - Open Sun, 12am to 2pmNew
 $475,000Active4 beds 3 baths2,531 sq. ft.
$475,000Active4 beds 3 baths2,531 sq. ft.3086 Wickenden Avenue, Elgin, IL 60124
MLS# 12449091Listed by: GREAT WESTERN PROPERTIES - New
 $45,000Active3 beds 2 baths
$45,000Active3 beds 2 baths1071 Lake Terrace Road, Elgin, IL 60123
MLS# 12474174Listed by: SUBURBAN LIFE REALTY, LTD.
