2337 Nantucket Lane, Elgin, IL 60123
Local realty services provided by:Results Realty ERA Powered
2337 Nantucket Lane,Elgin, IL 60123
$369,000
- 3 Beds
- 3 Baths
- 1,636 sq. ft.
- Single family
- Pending
Listed by:patricia ellingson
Office:homesmart connect llc.
MLS#:12433469
Source:MLSNI
Price summary
- Price:$369,000
- Price per sq. ft.:$225.55
- Monthly HOA dues:$13.75
About this home
Welcome Home! This Willow Bay home features a first-floor primary bedroom complete with a spacious walk-in closet and ensuite bathroom. Two additional bedrooms with Jack and Jill bath are located on the 2nd floor. The Living/Family Room features a gas fireplace and Vaulted Ceiling. The dining room leads to the kitchen with eating area, pantry, Stainless Steel appliances including a Bosch dishwasher. Sliding doors lead to the 3 season room which leads to the fenced backyard. The first floor also features a laundry room, powder room and door to the attached 2 car garage. A spacious unfinished basement with a crawlspace and sturdy concrete floor provides endless possibilities for future expansion, storage, or hobbies. This well maintained home is being sold AS-IS.
Contact an agent
Home facts
- Year built:1998
- Listing ID #:12433469
- Added:3 day(s) ago
- Updated:September 06, 2025 at 03:34 PM
Rooms and interior
- Bedrooms:3
- Total bathrooms:3
- Full bathrooms:2
- Half bathrooms:1
- Living area:1,636 sq. ft.
Heating and cooling
- Cooling:Central Air
- Heating:Natural Gas
Structure and exterior
- Roof:Asphalt
- Year built:1998
- Building area:1,636 sq. ft.
- Lot area:0.18 Acres
Schools
- High school:South Elgin High School
- Middle school:Kenyon Woods Middle School
- Elementary school:Fox Meadow Elementary School
Utilities
- Water:Public
- Sewer:Public Sewer
Finances and disclosures
- Price:$369,000
- Price per sq. ft.:$225.55
- Tax amount:$7,684 (2024)
New listings near 2337 Nantucket Lane
- New
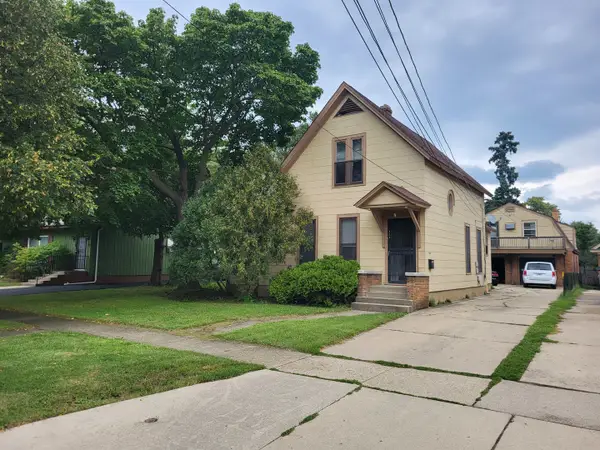 $279,900Active5 beds 4 baths
$279,900Active5 beds 4 baths327 Billings Street, Elgin, IL 60123
MLS# 12464818Listed by: PATRICK R. E. GROUP OF IL - New
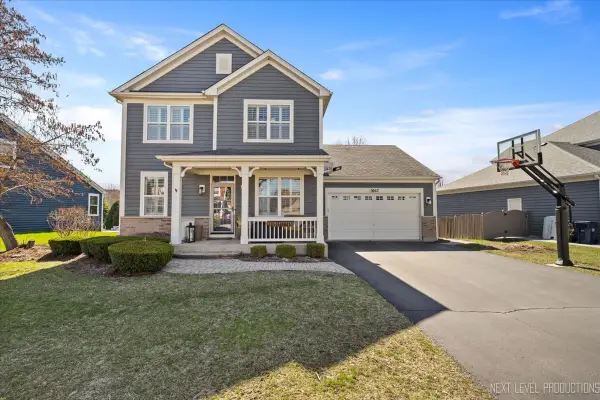 $510,000Active4 beds 3 baths2,742 sq. ft.
$510,000Active4 beds 3 baths2,742 sq. ft.3047 Chalkstone Avenue, Elgin, IL 60124
MLS# 12396154Listed by: @PROPERTIES CHRISTIE'S INTERNATIONAL REAL ESTATE - Open Sun, 1 to 3pmNew
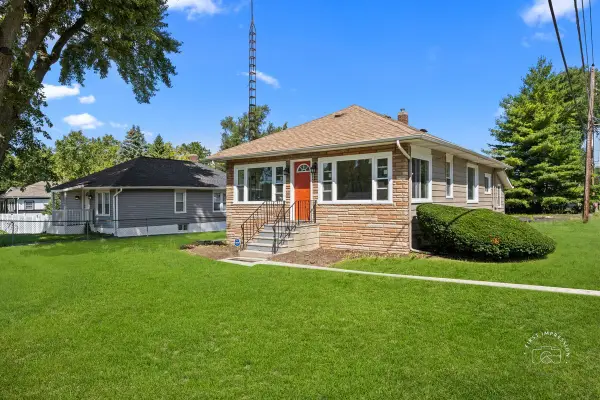 $375,000Active3 beds 3 baths1,800 sq. ft.
$375,000Active3 beds 3 baths1,800 sq. ft.1550 W Highland Avenue W, Elgin, IL 60123
MLS# 12463681Listed by: BAIRD & WARNER - New
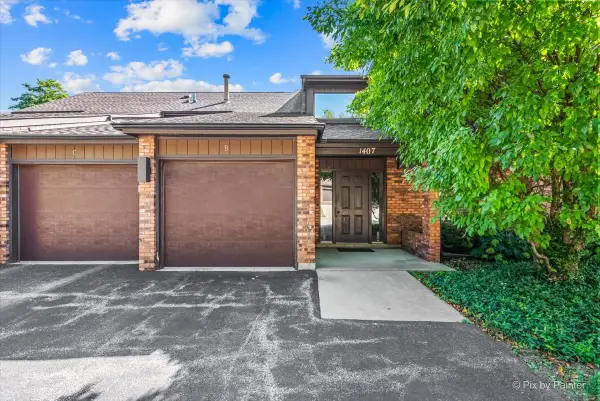 $215,000Active2 beds 2 baths992 sq. ft.
$215,000Active2 beds 2 baths992 sq. ft.1407 Creekside Court #B, Elgin, IL 60123
MLS# 12439826Listed by: 103 REALTY LLC - New
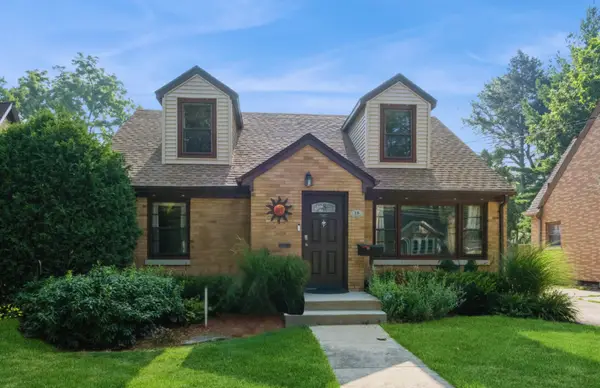 $325,000Active3 beds 3 baths1,640 sq. ft.
$325,000Active3 beds 3 baths1,640 sq. ft.15 N Edison Avenue, Elgin, IL 60123
MLS# 12464198Listed by: @PROPERTIES CHRISTIE'S INTERNATIONAL REAL ESTATE - New
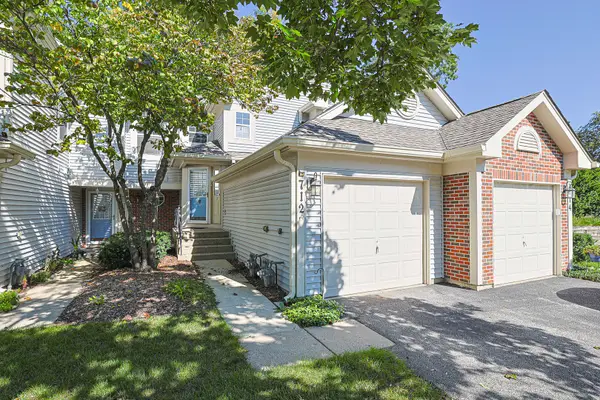 $249,000Active2 beds 2 baths1,100 sq. ft.
$249,000Active2 beds 2 baths1,100 sq. ft.712 Shady Oaks Court, Elgin, IL 60120
MLS# 12462919Listed by: ARNI REALTY INCORPORATED - New
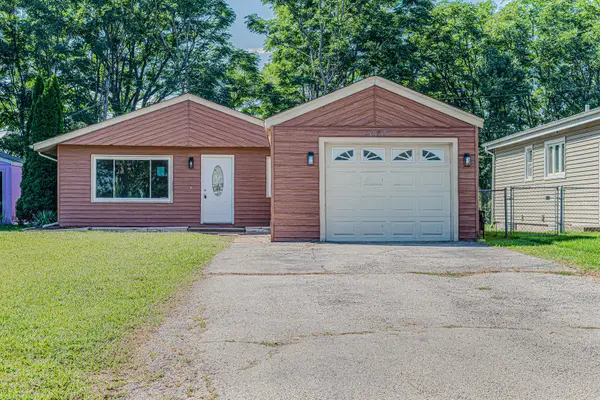 $279,900Active3 beds 1 baths1,100 sq. ft.
$279,900Active3 beds 1 baths1,100 sq. ft.1087 Houston Avenue, Elgin, IL 60120
MLS# 12464121Listed by: EPIC REAL ESTATE GROUP - Open Sat, 11am to 1pmNew
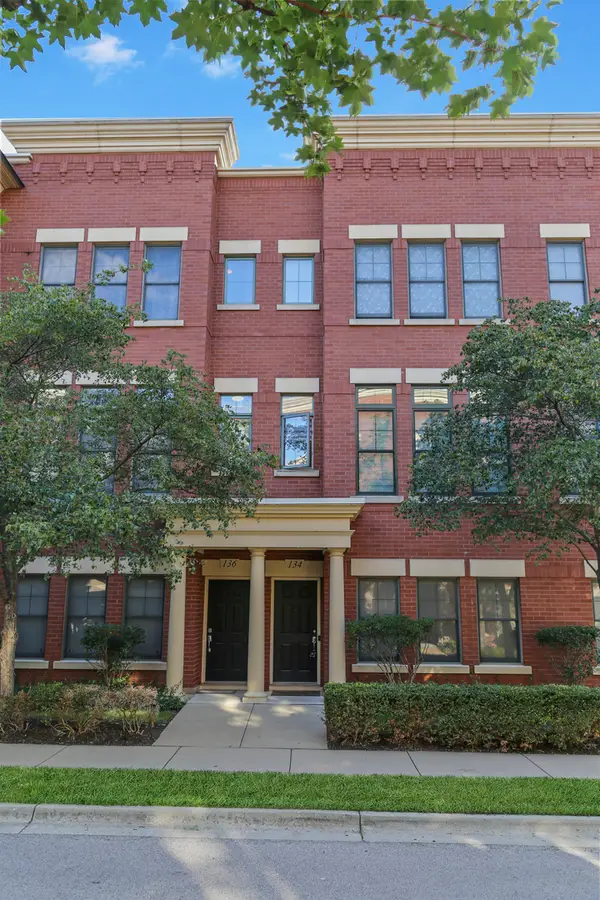 $300,000Active2 beds 3 baths1,875 sq. ft.
$300,000Active2 beds 3 baths1,875 sq. ft.134 Dawson Drive, Elgin, IL 60120
MLS# 12464043Listed by: EXP REALTY - ST. CHARLES - Open Sat, 11am to 2pmNew
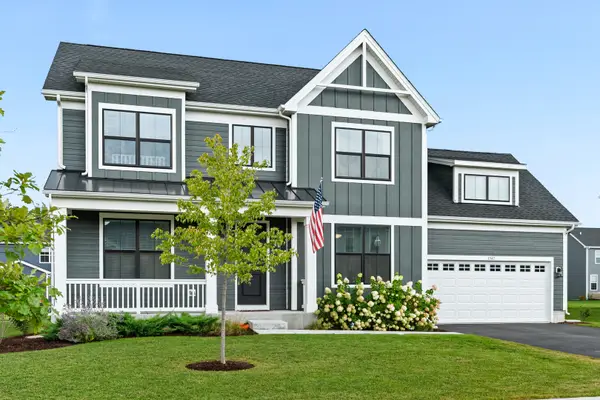 $549,900Active4 beds 3 baths2,630 sq. ft.
$549,900Active4 beds 3 baths2,630 sq. ft.3547 Doral Drive, Elgin, IL 60124
MLS# 12463455Listed by: COLDWELL BANKER REALTY - Open Sat, 2:30 to 4:30pmNew
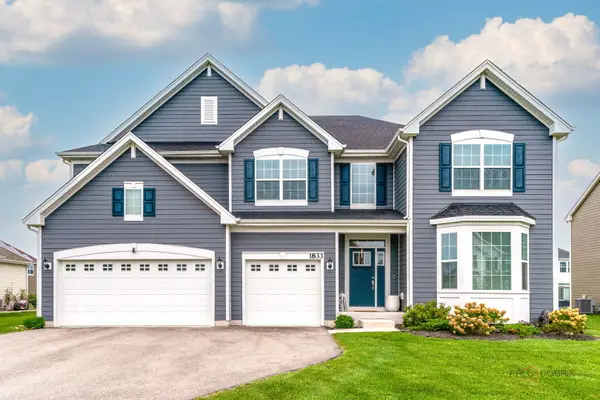 $769,500Active5 beds 4 baths3,876 sq. ft.
$769,500Active5 beds 4 baths3,876 sq. ft.1833 Coralito Lane, Elgin, IL 60124
MLS# 12462816Listed by: WHITE STAIRS INC
