2435 Emily Lane, Elgin, IL 60124
Local realty services provided by:ERA Naper Realty
2435 Emily Lane,Elgin, IL 60124
$290,000
- 2 Beds
- 2 Baths
- 1,500 sq. ft.
- Townhouse
- Active
Upcoming open houses
- Sun, Oct 2612:00 pm - 02:00 pm
Listed by:cheryl adams
Office:coldwell banker real estate group
MLS#:12496851
Source:MLSNI
Price summary
- Price:$290,000
- Price per sq. ft.:$193.33
- Monthly HOA dues:$240
About this home
Welcome to this beautifully updated townhome located in the Reserves of Elgin, offering all the amenities of city living coupled with the charm of the country just minutes away. Step inside to find a bright, open floor plan featuring stylish updates throughout. The spacious living area flows seamlessly into the dining space and kitchen, creating an inviting atmosphere for everyday living and entertaining. The finished basement adds valuable extra living space-perfect for a family room, home office, or playroom. Upstairs, you'll find two generous bedrooms, an updated full bath and a versatile loft area providing the ideal spot for a cozy reading nook or home office space. The home also includes an attached garage and a private balcony for outdoor enjoyment. Ideally situated near Randall Road, you'll love the easy access to shopping, dining, theaters, hospitals, and commuter routes-including the interstate and Metra train station. Wiring in place for EV hookup. Garage fridge included. Not included: decorative shelves, curtains, EV charger, security system. Humidifier "as is".
Contact an agent
Home facts
- Year built:2004
- Listing ID #:12496851
- Added:2 day(s) ago
- Updated:October 24, 2025 at 10:55 AM
Rooms and interior
- Bedrooms:2
- Total bathrooms:2
- Full bathrooms:1
- Half bathrooms:1
- Living area:1,500 sq. ft.
Heating and cooling
- Cooling:Central Air
- Heating:Forced Air, Natural Gas
Structure and exterior
- Roof:Asphalt
- Year built:2004
- Building area:1,500 sq. ft.
Schools
- High school:South Elgin High School
- Middle school:Abbott Middle School
- Elementary school:Otter Creek Elementary School
Utilities
- Water:Public
- Sewer:Public Sewer
Finances and disclosures
- Price:$290,000
- Price per sq. ft.:$193.33
- Tax amount:$5,275 (2024)
New listings near 2435 Emily Lane
- Open Sat, 10am to 1pmNew
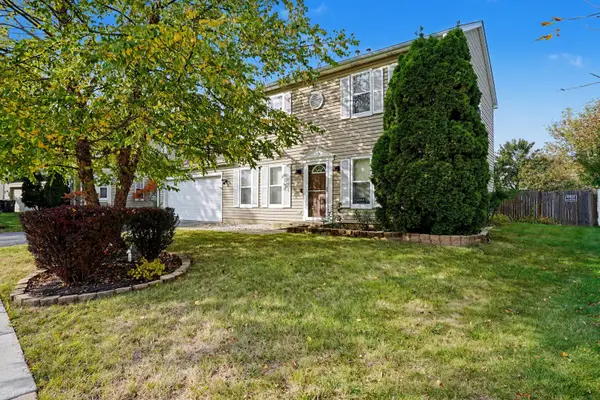 $389,900Active4 beds 3 baths1,500 sq. ft.
$389,900Active4 beds 3 baths1,500 sq. ft.1410 Misthaven Lane, Elgin, IL 60123
MLS# 12497387Listed by: KELLER WILLIAMS INFINITY - New
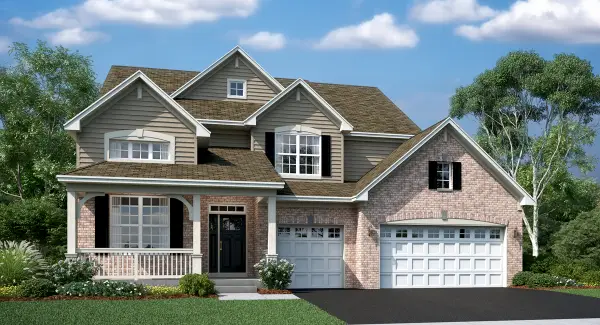 $677,210Active5 beds 3 baths3,055 sq. ft.
$677,210Active5 beds 3 baths3,055 sq. ft.3587 Sandstone Circle, Elgin, IL 60124
MLS# 12502824Listed by: HOMESMART CONNECT LLC - New
 $707,075Active3 beds 3 baths2,441 sq. ft.
$707,075Active3 beds 3 baths2,441 sq. ft.1855 Chandolin Lane, Elgin, IL 60124
MLS# 12502838Listed by: HOMESMART CONNECT LLC - New
 $224,900Active3 beds 2 baths1,065 sq. ft.
$224,900Active3 beds 2 baths1,065 sq. ft.653 Dixon Avenue, Elgin, IL 60120
MLS# 12501077Listed by: GRANDVIEW REALTY LLC - Open Sat, 11am to 1pmNew
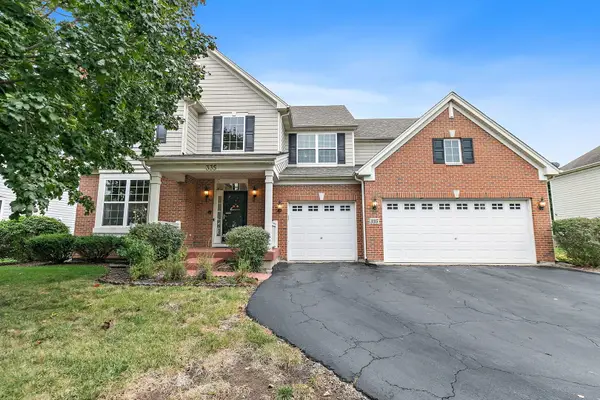 $549,777Active4 beds 3 baths5,046 sq. ft.
$549,777Active4 beds 3 baths5,046 sq. ft.335 Buffalo Drive, Elgin, IL 60124
MLS# 12502419Listed by: LEGACY PROPERTIES, A SARAH LEONARD COMPANY, LLC - Open Sat, 11am to 1pmNew
 $639,000Active5 beds 3 baths3,055 sq. ft.
$639,000Active5 beds 3 baths3,055 sq. ft.1828 Coralito Lane, Elgin, IL 60124
MLS# 12502753Listed by: CHARLES RUTENBERG REALTY OF IL - New
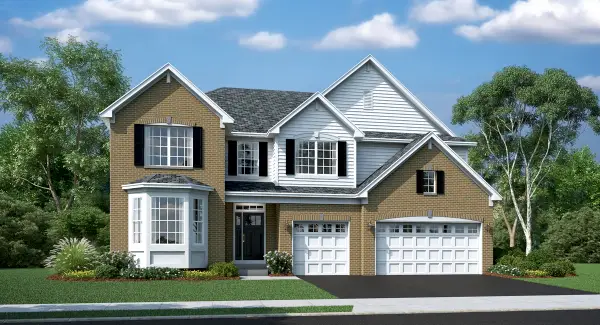 $788,590Active4 beds 4 baths3,876 sq. ft.
$788,590Active4 beds 4 baths3,876 sq. ft.1853 Chandolin Lane, Elgin, IL 60124
MLS# 12502778Listed by: HOMESMART CONNECT LLC - New
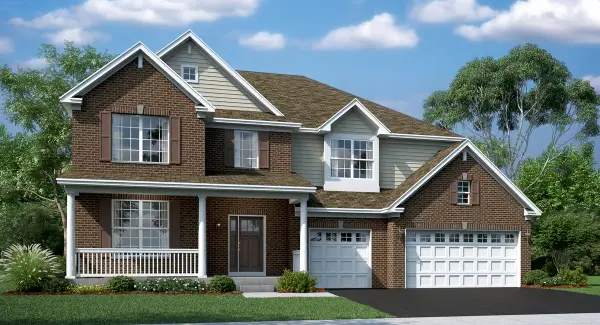 $733,430Active4 beds 3 baths3,418 sq. ft.
$733,430Active4 beds 3 baths3,418 sq. ft.1855 Diamond Drive, Elgin, IL 60124
MLS# 12502807Listed by: HOMESMART CONNECT LLC - New
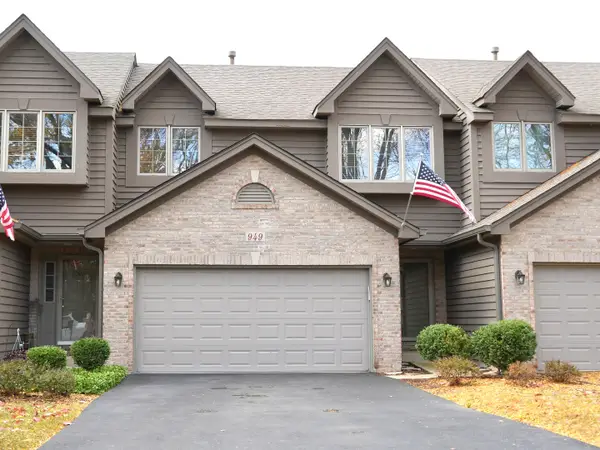 $347,500Active2 beds 2 baths1,400 sq. ft.
$347,500Active2 beds 2 baths1,400 sq. ft.949 Millcreek Circle, Elgin, IL 60123
MLS# 12500693Listed by: I.D. REALTY - New
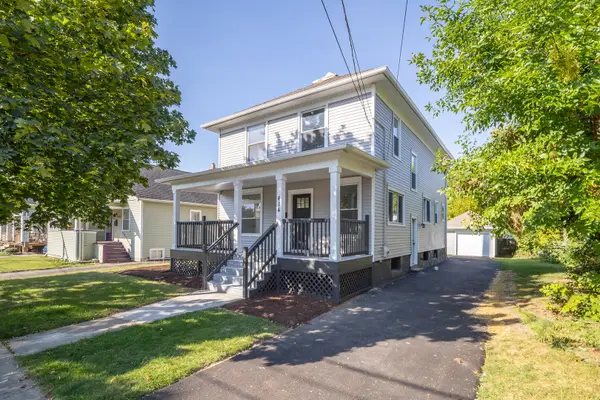 $357,000Active4 beds 2 baths2,110 sq. ft.
$357,000Active4 beds 2 baths2,110 sq. ft.414 Billings Street, Elgin, IL 60123
MLS# 12502231Listed by: REALTY OF AMERICA, LLC
