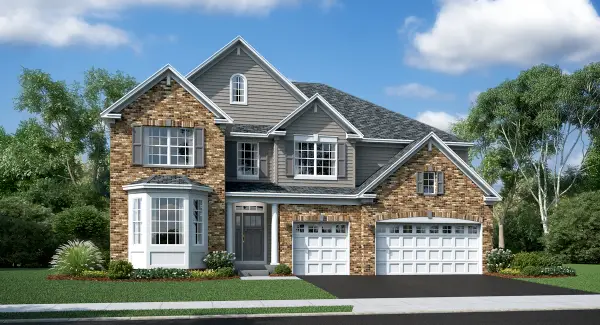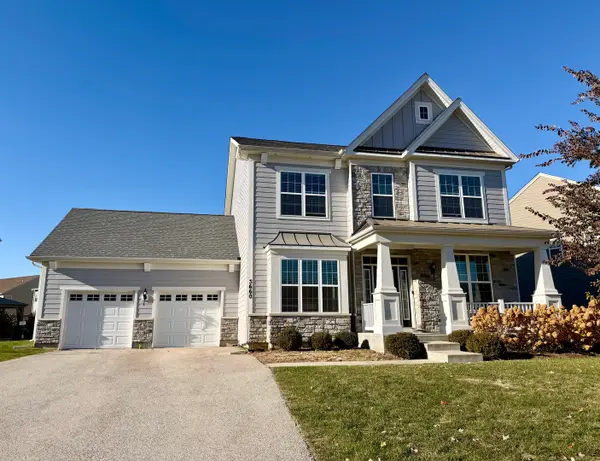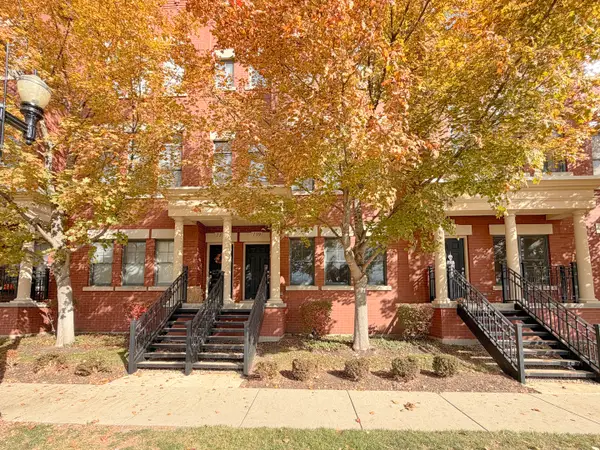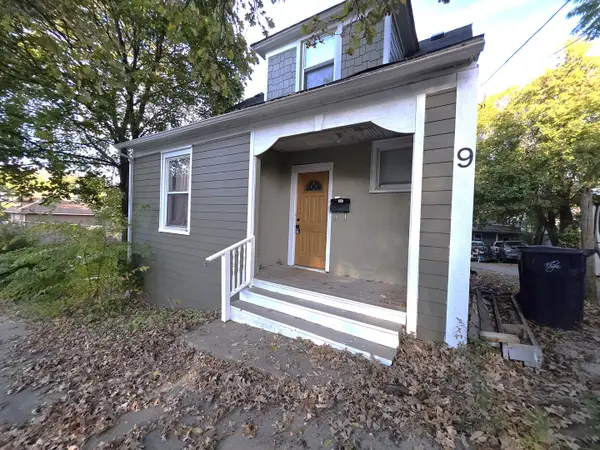2461 Tall Oaks Drive, Elgin, IL 60123
Local realty services provided by:Results Realty ERA Powered
2461 Tall Oaks Drive,Elgin, IL 60123
$498,900
- 3 Beds
- 3 Baths
- 2,435 sq. ft.
- Single family
- Pending
Listed by: thomas zimka
Office: baird & warner
MLS#:12482574
Source:MLSNI
Price summary
- Price:$498,900
- Price per sq. ft.:$204.89
- Monthly HOA dues:$353
About this home
WELCOME TO THE OAKS CLUB, A Private Gated Community, (No Age Limits) where homes sit in a forest of Tall Oaks & Shagbark Hickorys, Three landscaped Ponds, with lit Flowing Fountains. Walking path through the common area. Maintenace Free with the HOA Landscaping, Snow Removal.(Per HOA Documents) Open concept RANCH STYLE HOME, with an OVERSIZED LOT & HALF PARCEL-2450 sq ft of Main Floor Living space. 1520 sq ft of finished lower-level living space. Total Livable sq ft. 3970. HUGE First Floor MASTER with Luxury Bath and walk in Closet. Second BR, with walk in closet and access to 2nd FULL BATH. GREAT ROOM has a Vaulted ceiling, open concept to both Kitchen and Dining area. White Cabinets for that easy to Decorate Neutral Decor. Kitchen is adjacent to a 11x14 eating area or sitting room, First Floor Laundry and Mud Room with entrance to garage. Sliding Glass Doors off the Kitchen area leads to THREE SEASON ROOM, with Tongue & Grove Cedar. Step onto your outdoor DECK with views of the lush Landscape! OPEN STAIRCASE to the lower Level featuring additional BR with 3rd FULL BATH. Second room as possible 4th Br, Office, Exercise Room. Lower Level has RADIANT HEAT in the floor for your winter comfort! Unfinished area in Lower Level has Staircase out to the OVERSIZED 3.5 CAR GARAGE.
Contact an agent
Home facts
- Year built:2002
- Listing ID #:12482574
- Added:73 day(s) ago
- Updated:November 11, 2025 at 09:09 AM
Rooms and interior
- Bedrooms:3
- Total bathrooms:3
- Full bathrooms:3
- Living area:2,435 sq. ft.
Heating and cooling
- Cooling:Central Air
- Heating:Natural Gas
Structure and exterior
- Roof:Asphalt
- Year built:2002
- Building area:2,435 sq. ft.
Schools
- High school:Central School Program
- Middle school:Kimball Middle School
- Elementary school:Hillcrest Elementary School
Utilities
- Water:Public
- Sewer:Public Sewer
Finances and disclosures
- Price:$498,900
- Price per sq. ft.:$204.89
- Tax amount:$11,745 (2024)
New listings near 2461 Tall Oaks Drive
- New
 $295,000Active2 beds 3 baths1,928 sq. ft.
$295,000Active2 beds 3 baths1,928 sq. ft.2013 Jeffrey Lane #2013, Elgin, IL 60123
MLS# 12507211Listed by: RE/MAX HORIZON - New
 $344,900Active2 beds 3 baths1,543 sq. ft.
$344,900Active2 beds 3 baths1,543 sq. ft.3619 Daisy Lane, Elgin, IL 60124
MLS# 12514805Listed by: PREMIER LIVING PROPERTIES - New
 $761,770Active4 beds 4 baths3,876 sq. ft.
$761,770Active4 beds 4 baths3,876 sq. ft.1851 Diamond Drive, Elgin, IL 60124
MLS# 12514814Listed by: HOMESMART CONNECT LLC - New
 $555,000Active4 beds 3 baths2,600 sq. ft.
$555,000Active4 beds 3 baths2,600 sq. ft.3660 Thornhill Drive, Elgin, IL 60124
MLS# 12513127Listed by: ILLINOIS STAR, LTD - New
 $329,500Active2 beds 3 baths1,875 sq. ft.
$329,500Active2 beds 3 baths1,875 sq. ft.Address Withheld By Seller, Elgin, IL 60120
MLS# 12509497Listed by: PREMIER LIVING PROPERTIES - New
 $600,000Active5 beds 3 baths3,055 sq. ft.
$600,000Active5 beds 3 baths3,055 sq. ft.1828 Coralito Lane, Elgin, IL 60124
MLS# 12511261Listed by: HOMESMART CONNECT LLC - New
 $425,000Active4 beds 4 baths2,529 sq. ft.
$425,000Active4 beds 4 baths2,529 sq. ft.Address Withheld By Seller, Elgin, IL 60123
MLS# 12509728Listed by: BAIRD & WARNER REAL ESTATE - ALGONQUIN - New
 $300,000Active2 beds 3 baths1,330 sq. ft.
$300,000Active2 beds 3 baths1,330 sq. ft.Address Withheld By Seller, Elgin, IL 60120
MLS# 12488927Listed by: KELLER WILLIAMS INSPIRE - New
 $219,900Active3 beds 1 baths
$219,900Active3 beds 1 baths9 N Jackson Street, Elgin, IL 60123
MLS# 12510336Listed by: REALTY OF AMERICA, LLC  $435,000Pending4 beds 3 baths2,200 sq. ft.
$435,000Pending4 beds 3 baths2,200 sq. ft.1080 Wakefield Drive, Elgin, IL 60120
MLS# 12509399Listed by: COLDWELL BANKER REALTY
