2540 Hatfield Court, Elgin, IL 60123
Local realty services provided by:ERA Naper Realty
2540 Hatfield Court,Elgin, IL 60123
$290,000
- 2 Beds
- 2 Baths
- 2,250 sq. ft.
- Condominium
- Pending
Listed by:joe morrissey
Office:coldwell banker real estate group
MLS#:12446028
Source:MLSNI
Price summary
- Price:$290,000
- Price per sq. ft.:$128.89
- Monthly HOA dues:$366
About this home
Estate Sale - Sold As-Is. Private entrance, end-unit townhome with approximately 2,250 sq. ft. of beautifully finished living space! This light-filled home offers bright, neutral rooms generously sized and enhanced by abundant natural sunlight thanks to its desirable southern exposure. The main floor features soaring vaulted ceilings that highlight the open floor plan, seamlessly connecting the spacious living room with a gas log fireplace, the dining area, and the kitchen. Sliding glass doors lead from the dining room to a private balcony overlooking a manicured courtyard-perfect for morning coffee or evening relaxation. A versatile loft area on this level makes an excellent future home office for remote work, or a cozy library to showcase your favorite book collection. The lower level provides a wide-open family room with endless possibilities-ideal for entertaining, hosting a game room, or simply kicking back to enjoy your favorite TV series. Conveniently located near shopping, restaurants, and everyday amenities, this home balances style, space, and convenience in one exceptional package. All room dimensions are approximate and have been taken from the floor plan. Furnace & A/C Replaced 7/21. Water Heater Replaced 7/16.
Contact an agent
Home facts
- Year built:2002
- Listing ID #:12446028
- Added:12 day(s) ago
- Updated:September 03, 2025 at 07:47 AM
Rooms and interior
- Bedrooms:2
- Total bathrooms:2
- Full bathrooms:2
- Living area:2,250 sq. ft.
Heating and cooling
- Cooling:Central Air
- Heating:Forced Air, Natural Gas
Structure and exterior
- Roof:Asphalt
- Year built:2002
- Building area:2,250 sq. ft.
Schools
- High school:South Elgin High School
- Middle school:Kenyon Woods Middle School
- Elementary school:Fox Meadow Elementary School
Utilities
- Water:Public
- Sewer:Public Sewer
Finances and disclosures
- Price:$290,000
- Price per sq. ft.:$128.89
- Tax amount:$5,220 (2024)
New listings near 2540 Hatfield Court
- New
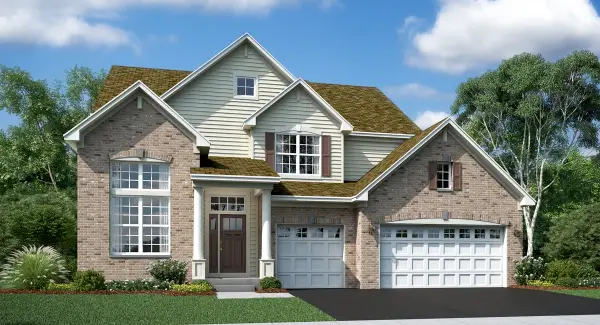 $599,900Active5 beds 3 baths3,055 sq. ft.
$599,900Active5 beds 3 baths3,055 sq. ft.588 Wexford Drive, Elgin, IL 60124
MLS# 12461280Listed by: HOMESMART CONNECT LLC 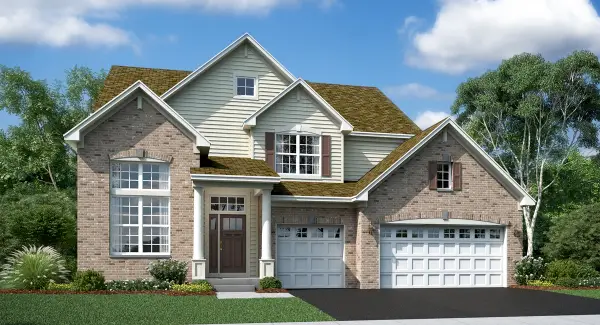 $612,290Pending5 beds 3 baths3,055 sq. ft.
$612,290Pending5 beds 3 baths3,055 sq. ft.2911 Kelly Drive, Elgin, IL 60124
MLS# 12456765Listed by: HOMESMART CONNECT LLC- New
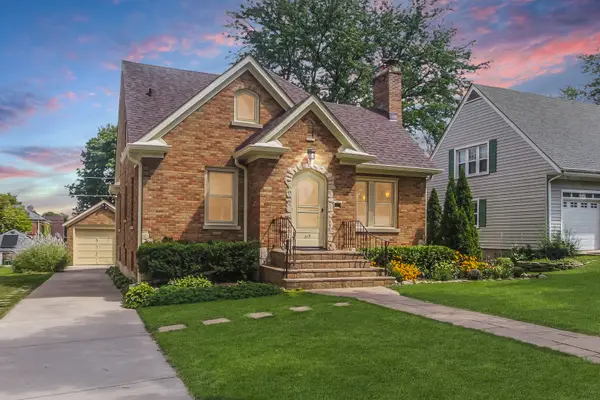 $350,000Active3 beds 2 baths1,820 sq. ft.
$350,000Active3 beds 2 baths1,820 sq. ft.315 N Commonwealth Avenue, Elgin, IL 60123
MLS# 12458128Listed by: PREMIER LIVING PROPERTIES - New
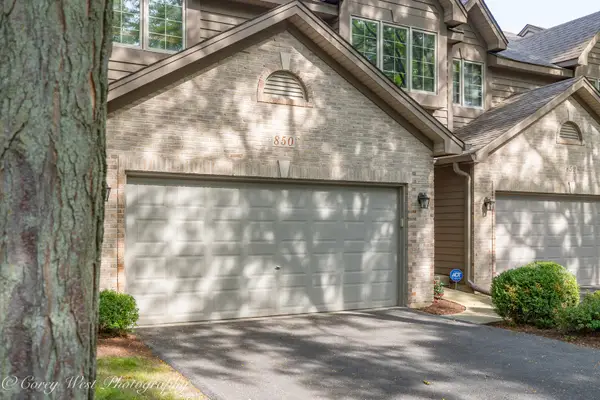 $317,000Active2 beds 2 baths1,449 sq. ft.
$317,000Active2 beds 2 baths1,449 sq. ft.850 Millcreek Circle, Elgin, IL 60123
MLS# 12460395Listed by: WEICHERT REALTORS SIGNATURE PROFESSIONALS - New
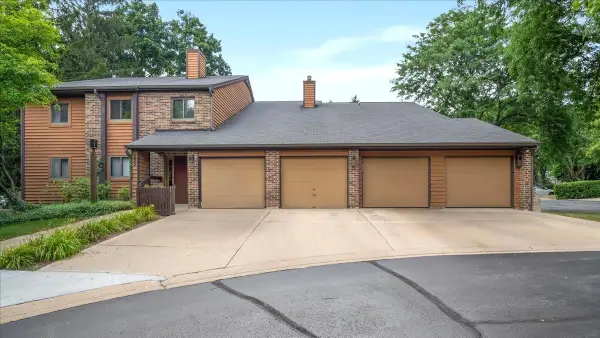 $229,900Active2 beds 1 baths1,100 sq. ft.
$229,900Active2 beds 1 baths1,100 sq. ft.635 Waverly Drive #C, Elgin, IL 60120
MLS# 12460411Listed by: RE/MAX ALL PRO - ST CHARLES - New
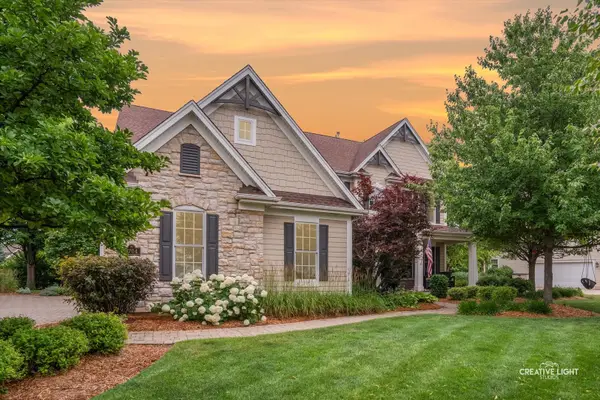 $825,000Active5 beds 5 baths3,581 sq. ft.
$825,000Active5 beds 5 baths3,581 sq. ft.3704 Heathmoor Drive, Elgin, IL 60124
MLS# 12460328Listed by: EXECUTIVE REALTY GROUP LLC - New
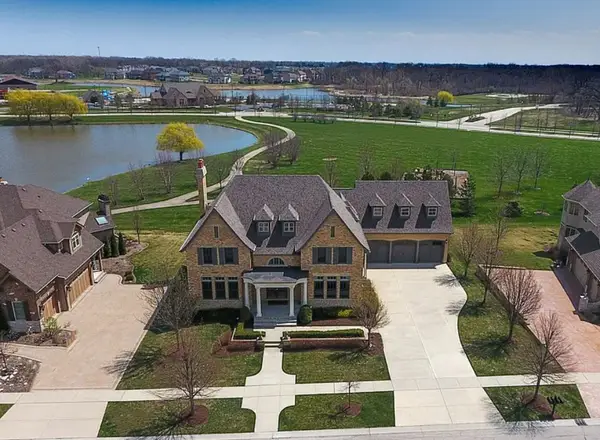 $845,000Active4 beds 5 baths4,062 sq. ft.
$845,000Active4 beds 5 baths4,062 sq. ft.3658 Broadleaf Avenue, Elgin, IL 60124
MLS# 12459712Listed by: REAL 1 REALTY - Open Sat, 12 to 4pmNew
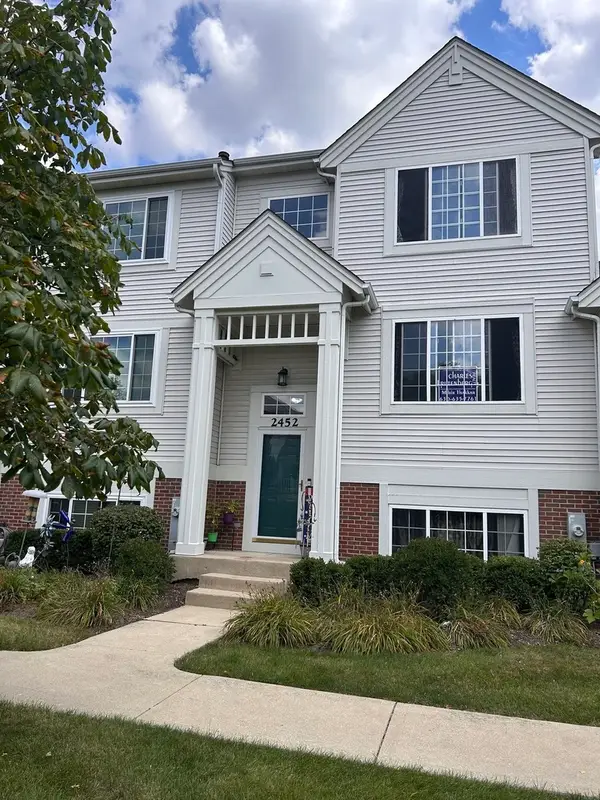 $299,000Active3 beds 3 baths1,700 sq. ft.
$299,000Active3 beds 3 baths1,700 sq. ft.2452 Daybreak Court #2452, Elgin, IL 60123
MLS# 12455141Listed by: CHARLES RUTENBERG REALTY OF IL - New
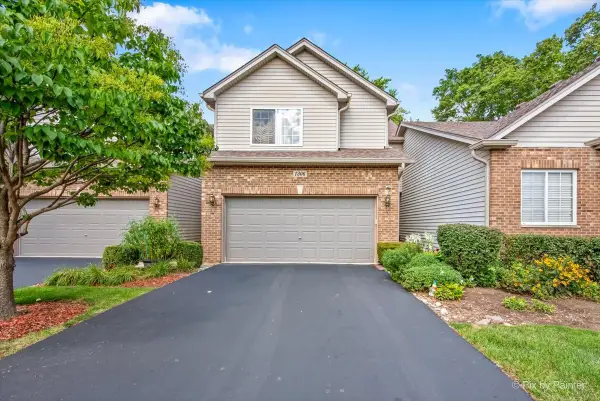 $360,000Active3 beds 3 baths1,625 sq. ft.
$360,000Active3 beds 3 baths1,625 sq. ft.1306 Dancing Bear Lane, Elgin, IL 60120
MLS# 12459449Listed by: KELLER WILLIAMS INSPIRE - GENEVA - New
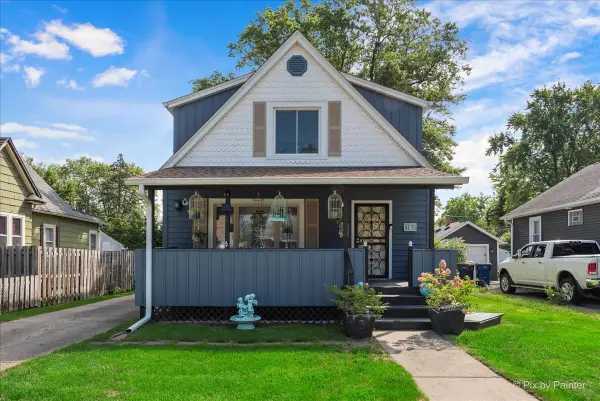 $315,000Active3 beds 2 baths1,602 sq. ft.
$315,000Active3 beds 2 baths1,602 sq. ft.17 N Aldine Street, Elgin, IL 60123
MLS# 12457836Listed by: KELLER WILLIAMS INSPIRE - GENEVA
