2960 Marshfield Drive, Elgin, IL 60124
Local realty services provided by:ERA Naper Realty
2960 Marshfield Drive,Elgin, IL 60124
$480,000
- 4 Beds
- 4 Baths
- - sq. ft.
- Single family
- Sold
Listed by: brian knott
Office: re/max horizon
MLS#:12478782
Source:MLSNI
Sorry, we are unable to map this address
Price summary
- Price:$480,000
About this home
STELLAR, BEAUTIFULLY UPDATED Shelburne model on a picturesque lot in the back of Randall Ridge! Gorgeous bamboo flooring in kitchen, family room, foyer, stairs, mud room & 2nd floor landing. Stainless appliances, soft close cabinets, quartz countertops & closet pantry in attractive kitchen! Work from home in 1st floor office w/French doors. Inviting family room w/stone fireplace & white built-in cabinets! Mud room has plumbing in wall for optional conversion to 1st floor laundry. Primary bath & hall bath updated in 2021. New HVAC w/Aprilaire humidifier in 2020! Newly finished bsmt (incl bath) & new asphalt drive in 2023, dual pane windows in 2022 (except for b/fast room & 1st flr office). New epoxy finish (2025) on 38x16 rear patio w/built-in barbeque grill! Low maintenance Leaf Filter gutters. Architectural roof & vinyl siding were new in 2010. New turn around lane makes exiting the subdivision eastbound onto Rt.20 a snap!
Contact an agent
Home facts
- Year built:1996
- Listing ID #:12478782
- Added:50 day(s) ago
- Updated:November 13, 2025 at 04:39 AM
Rooms and interior
- Bedrooms:4
- Total bathrooms:4
- Full bathrooms:2
- Half bathrooms:2
Heating and cooling
- Cooling:Central Air
- Heating:Forced Air, Natural Gas
Structure and exterior
- Roof:Asphalt
- Year built:1996
Schools
- High school:Central High School
- Middle school:Prairie Knolls Middle School
- Elementary school:Country Trails Elementary School
Utilities
- Water:Public
- Sewer:Public Sewer
Finances and disclosures
- Price:$480,000
- Tax amount:$10,077 (2024)
New listings near 2960 Marshfield Drive
- New
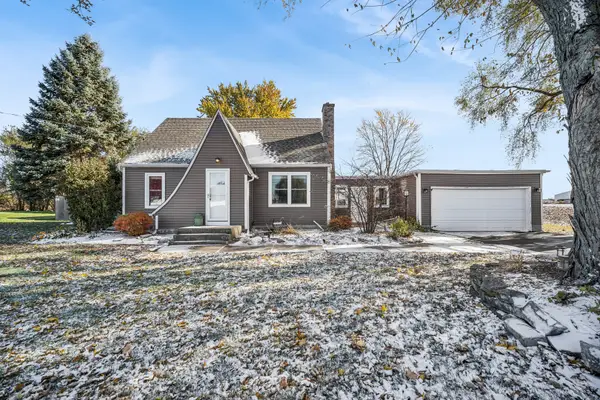 $350,000Active3 beds 2 baths1,365 sq. ft.
$350,000Active3 beds 2 baths1,365 sq. ft.Address Withheld By Seller, Elgin, IL 60124
MLS# 12510458Listed by: BAIRD & WARNER FOX VALLEY - GENEVA - New
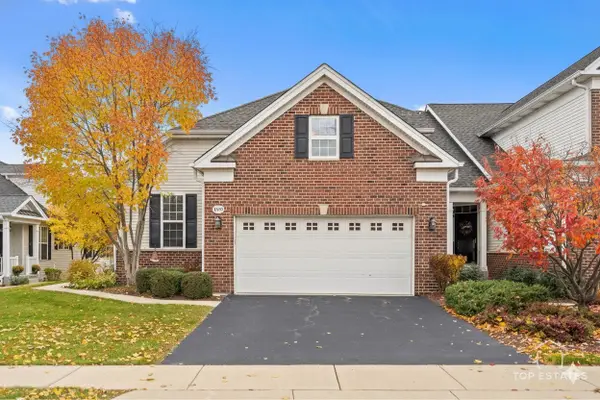 $420,000Active2 beds 3 baths1,905 sq. ft.
$420,000Active2 beds 3 baths1,905 sq. ft.1039 Riviera Drive #1039, Elgin, IL 60124
MLS# 12515609Listed by: LEGACY PROPERTIES, A SARAH LEONARD COMPANY, LLC - New
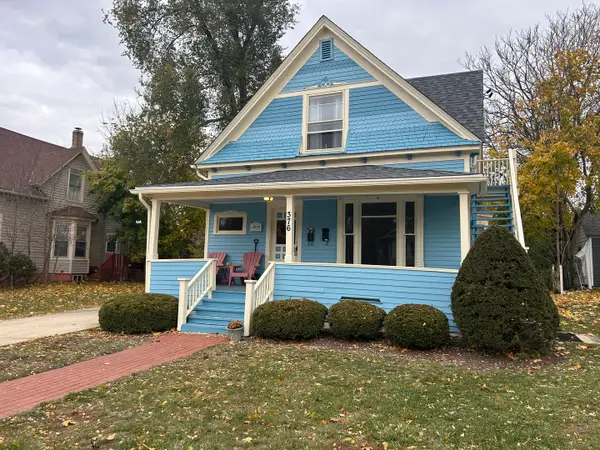 $295,000Active3 beds 2 baths
$295,000Active3 beds 2 baths376 Jefferson Avenue, Elgin, IL 60120
MLS# 12478918Listed by: PREFERRED HOMES REALTY - Open Sat, 10am to 12pmNew
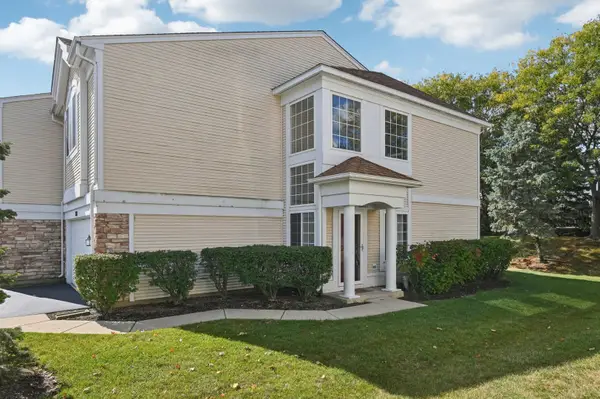 $295,000Active2 beds 3 baths1,524 sq. ft.
$295,000Active2 beds 3 baths1,524 sq. ft.780 Mesa Drive #780, Elgin, IL 60123
MLS# 12515458Listed by: PREMIER LIVING PROPERTIES - New
 $295,000Active2 beds 3 baths1,928 sq. ft.
$295,000Active2 beds 3 baths1,928 sq. ft.2013 Jeffrey Lane #2013, Elgin, IL 60123
MLS# 12507211Listed by: RE/MAX HORIZON - Open Sun, 10:30am to 1pmNew
 $344,900Active2 beds 3 baths1,543 sq. ft.
$344,900Active2 beds 3 baths1,543 sq. ft.3619 Daisy Lane, Elgin, IL 60124
MLS# 12514805Listed by: PREMIER LIVING PROPERTIES - New
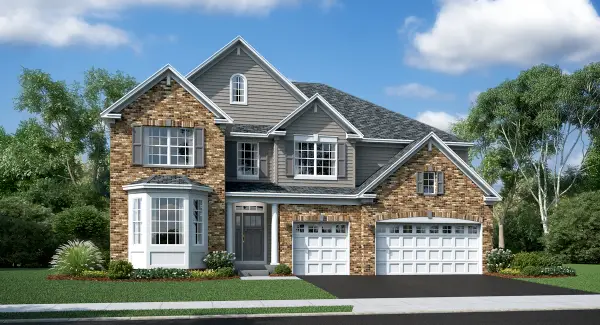 $761,770Active4 beds 4 baths3,876 sq. ft.
$761,770Active4 beds 4 baths3,876 sq. ft.1851 Diamond Drive, Elgin, IL 60124
MLS# 12514814Listed by: HOMESMART CONNECT LLC - New
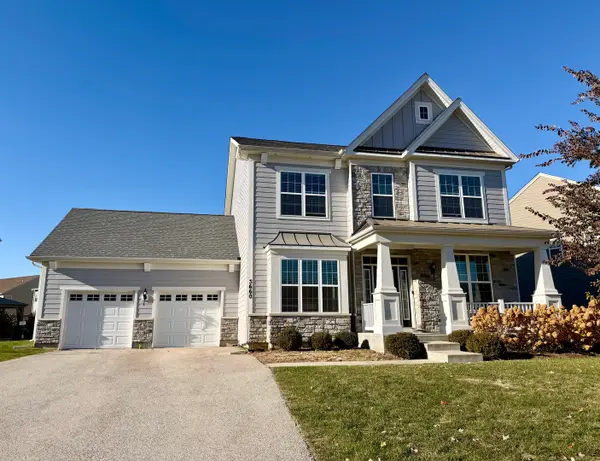 $555,000Active4 beds 3 baths2,600 sq. ft.
$555,000Active4 beds 3 baths2,600 sq. ft.3660 Thornhill Drive, Elgin, IL 60124
MLS# 12513127Listed by: ILLINOIS STAR, LTD - New
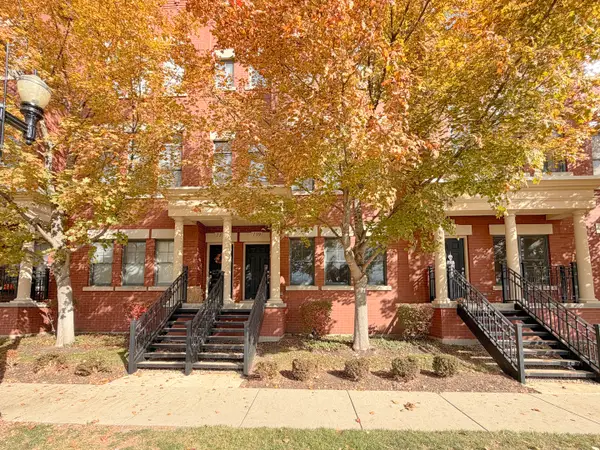 $329,500Active2 beds 3 baths1,875 sq. ft.
$329,500Active2 beds 3 baths1,875 sq. ft.Address Withheld By Seller, Elgin, IL 60120
MLS# 12509497Listed by: PREMIER LIVING PROPERTIES - New
 $600,000Active5 beds 3 baths3,055 sq. ft.
$600,000Active5 beds 3 baths3,055 sq. ft.1828 Coralito Lane, Elgin, IL 60124
MLS# 12511261Listed by: HOMESMART CONNECT LLC
