415 Victoria Lane, Elgin, IL 60124
Local realty services provided by:ERA Naper Realty
415 Victoria Lane,Elgin, IL 60124
$305,000
- 2 Beds
- 3 Baths
- 1,745 sq. ft.
- Townhouse
- Active
Listed by:angela roe
Office:keller williams infinity
MLS#:12398540
Source:MLSNI
Price summary
- Price:$305,000
- Price per sq. ft.:$174.79
- Monthly HOA dues:$253
About this home
Welcome to 415 Victoria Lane, a beautifully updated 2-bedroom, 2.5-bath townhome with a spacious loft in the desirable Providence subdivision of Elgin. This 1,745 sq ft Tangier model features recent upgrades including a new roof (2024), new carpet, fresh paint, new microwave, washer, dryer, and hot water tank (all in 2025). The main level offers hardwood floors in the foyer, kitchen, and powder room, plus a bright kitchen with 42" maple cabinets. Upstairs, the primary suite includes a walk-in closet and a private bath with dual vanities, soaking tub, and separate shower. The versatile loft is perfect for a home office or playroom. Additional highlights include main-floor laundry, a private patio, and an attached 2-car garage. Located in a pet- and rental-friendly community with parks, tennis courts, and bike trails nearby-plus Heritage and Copper Springs Park just blocks away. HOA is $253/month and includes exterior maintenance, lawn care, and snow removal. Top-rated District 301 schools complete the package.
Contact an agent
Home facts
- Year built:2010
- Listing ID #:12398540
- Added:12 day(s) ago
- Updated:September 03, 2025 at 10:45 AM
Rooms and interior
- Bedrooms:2
- Total bathrooms:3
- Full bathrooms:2
- Half bathrooms:1
- Living area:1,745 sq. ft.
Heating and cooling
- Cooling:Central Air
- Heating:Natural Gas
Structure and exterior
- Year built:2010
- Building area:1,745 sq. ft.
Schools
- High school:Central High School
- Middle school:Prairie Knolls Middle School
- Elementary school:Prairie View Grade School
Utilities
- Water:Public
- Sewer:Public Sewer
Finances and disclosures
- Price:$305,000
- Price per sq. ft.:$174.79
- Tax amount:$7,354 (2024)
New listings near 415 Victoria Lane
- New
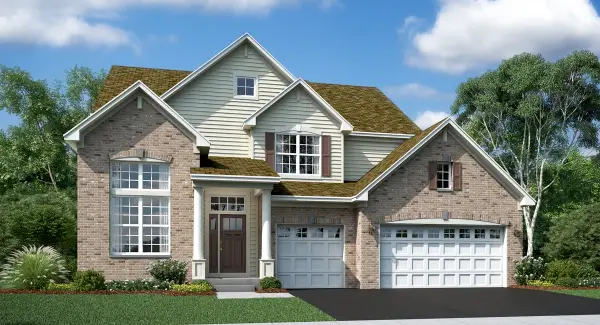 $599,900Active5 beds 3 baths3,055 sq. ft.
$599,900Active5 beds 3 baths3,055 sq. ft.588 Wexford Drive, Elgin, IL 60124
MLS# 12461280Listed by: HOMESMART CONNECT LLC 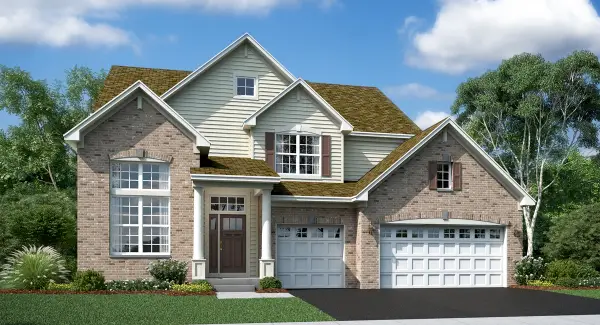 $612,290Pending5 beds 3 baths3,055 sq. ft.
$612,290Pending5 beds 3 baths3,055 sq. ft.2911 Kelly Drive, Elgin, IL 60124
MLS# 12456765Listed by: HOMESMART CONNECT LLC- New
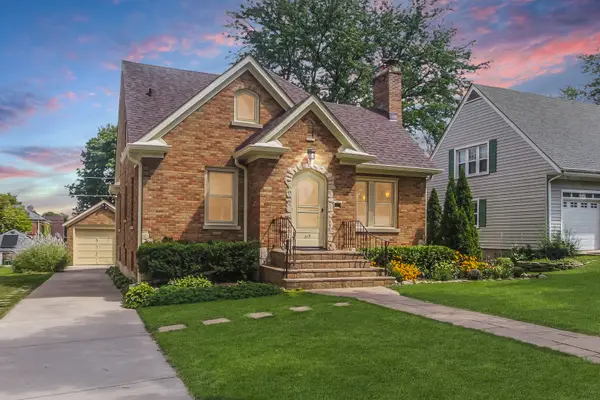 $350,000Active3 beds 2 baths1,820 sq. ft.
$350,000Active3 beds 2 baths1,820 sq. ft.315 N Commonwealth Avenue, Elgin, IL 60123
MLS# 12458128Listed by: PREMIER LIVING PROPERTIES - New
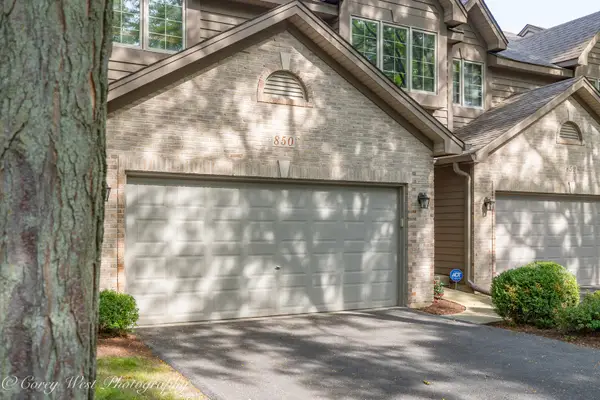 $317,000Active2 beds 2 baths1,449 sq. ft.
$317,000Active2 beds 2 baths1,449 sq. ft.850 Millcreek Circle, Elgin, IL 60123
MLS# 12460395Listed by: WEICHERT REALTORS SIGNATURE PROFESSIONALS - New
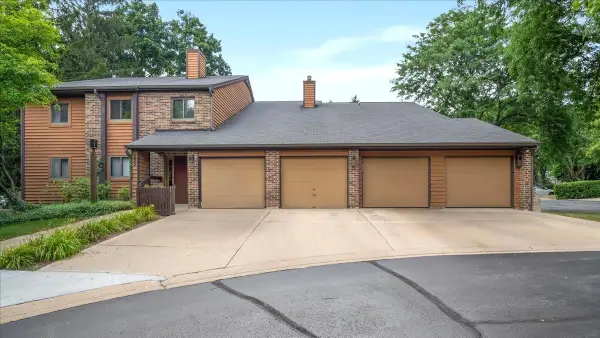 $229,900Active2 beds 1 baths1,100 sq. ft.
$229,900Active2 beds 1 baths1,100 sq. ft.635 Waverly Drive #C, Elgin, IL 60120
MLS# 12460411Listed by: RE/MAX ALL PRO - ST CHARLES - New
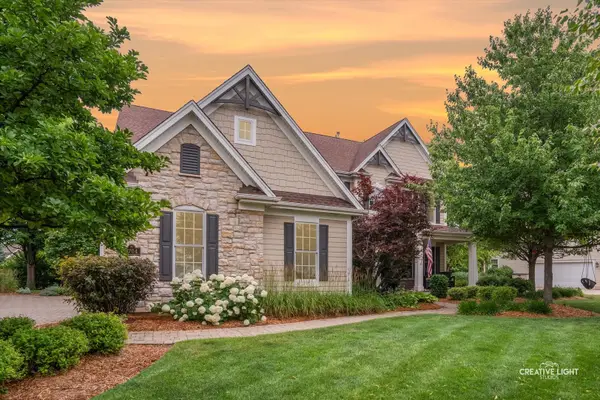 $825,000Active5 beds 5 baths3,581 sq. ft.
$825,000Active5 beds 5 baths3,581 sq. ft.3704 Heathmoor Drive, Elgin, IL 60124
MLS# 12460328Listed by: EXECUTIVE REALTY GROUP LLC - New
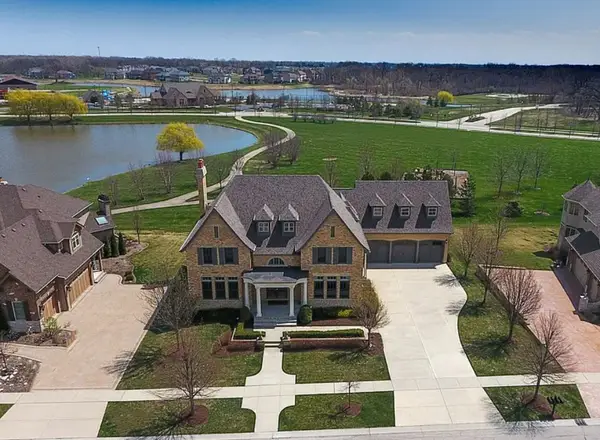 $845,000Active4 beds 5 baths4,062 sq. ft.
$845,000Active4 beds 5 baths4,062 sq. ft.3658 Broadleaf Avenue, Elgin, IL 60124
MLS# 12459712Listed by: REAL 1 REALTY - Open Sat, 12 to 4pmNew
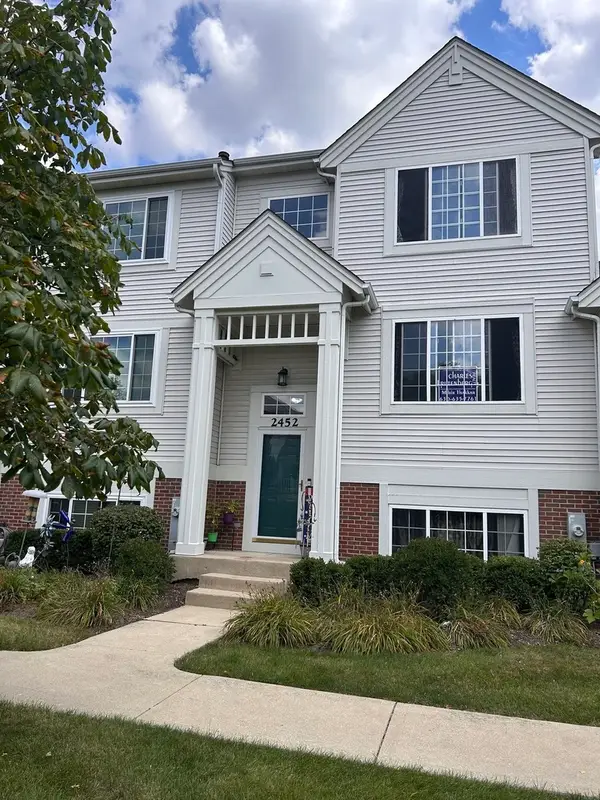 $299,000Active3 beds 3 baths1,700 sq. ft.
$299,000Active3 beds 3 baths1,700 sq. ft.2452 Daybreak Court #2452, Elgin, IL 60123
MLS# 12455141Listed by: CHARLES RUTENBERG REALTY OF IL - New
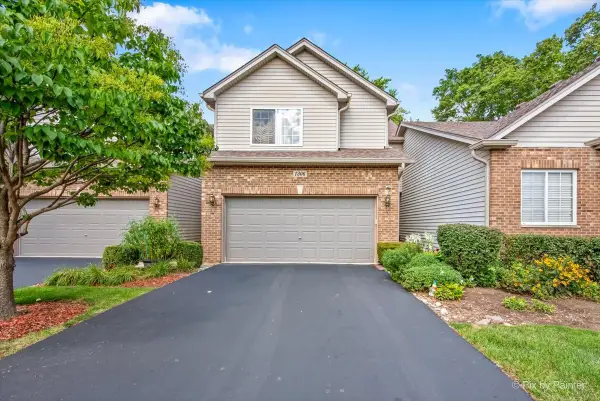 $360,000Active3 beds 3 baths1,625 sq. ft.
$360,000Active3 beds 3 baths1,625 sq. ft.1306 Dancing Bear Lane, Elgin, IL 60120
MLS# 12459449Listed by: KELLER WILLIAMS INSPIRE - GENEVA - New
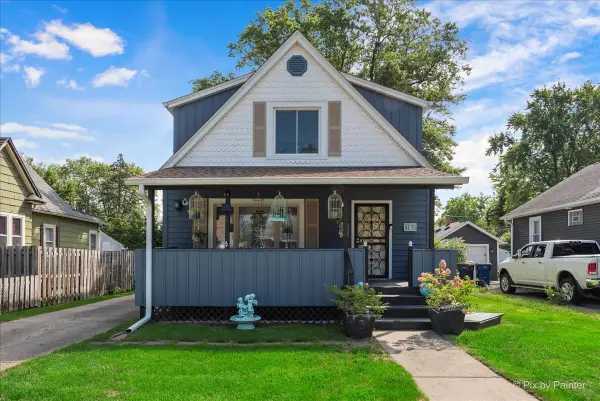 $315,000Active3 beds 2 baths1,602 sq. ft.
$315,000Active3 beds 2 baths1,602 sq. ft.17 N Aldine Street, Elgin, IL 60123
MLS# 12457836Listed by: KELLER WILLIAMS INSPIRE - GENEVA
