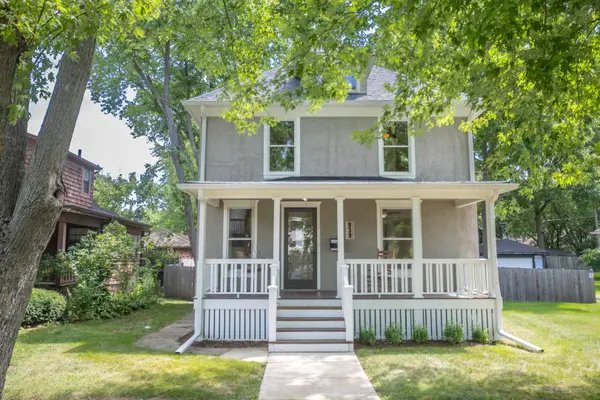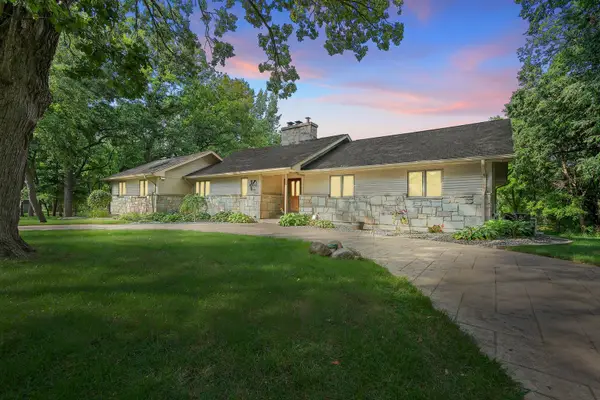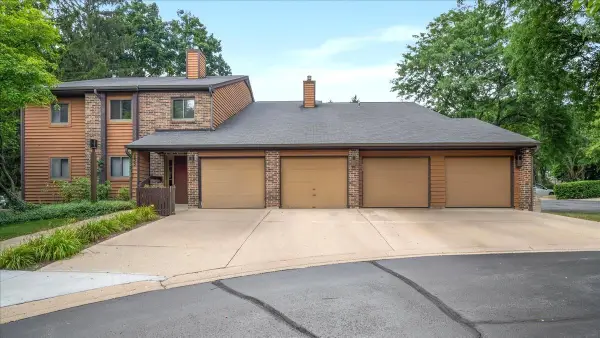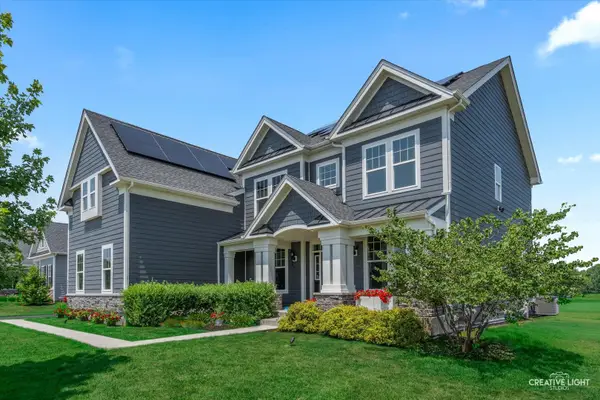503 Shagbark Drive #503, Elgin, IL 60123
Local realty services provided by:ERA Naper Realty



503 Shagbark Drive #503,Elgin, IL 60123
$329,900
- 2 Beds
- 3 Baths
- 2,058 sq. ft.
- Townhouse
- Active
Listed by:tamara o'connor
Office:premier living properties
MLS#:12383924
Source:MLSNI
Price summary
- Price:$329,900
- Price per sq. ft.:$160.3
- Monthly HOA dues:$335
About this home
Welcome to popular Hickory Ridge-an unbeatable location near Randall Rd, Rt 20, I-90, Metra, top-rated restaurants, shopping, and your favorite Starbucks! This spacious and thoughtfully designed townhouse offers soaring ceilings and skylights in the dramatic Great Room, open to a stylish loft above. A custom curved staircase adds architectural flair, and sliding doors from the Living Room lead to a large deck perfect for relaxing or entertaining. The home lives like a ranch with a desirable first-floor primary suite featuring rich hardwood floors, a large walk-in closet, and a spa-like bath with a soaking tub, separate shower, and elegant furniture-style vanity. The bright kitchen includes an eat-in nook and plenty of cabinetry and workspace. A welcoming foyer and charming covered front porch greet you, and the first-floor laundry room has easy-care ceramic flooring. There's no carpet on the first floor-only hardwood and tile throughout. Upstairs, you'll find a generously sized bedroom, full bath, and airy loft overlooking the Great Room-perfect for a home office, reading nook, or guest space. The full walk-out basement offers abundant storage and is roughed-in for a future bath-ready to finish into your dream space. With a two-car garage, nearby guest parking, and quality construction throughout, this home is move-in ready and just needs cosmetic updates to make it your own!
Contact an agent
Home facts
- Year built:1988
- Listing Id #:12383924
- Added:55 day(s) ago
- Updated:August 13, 2025 at 10:47 AM
Rooms and interior
- Bedrooms:2
- Total bathrooms:3
- Full bathrooms:2
- Half bathrooms:1
- Living area:2,058 sq. ft.
Heating and cooling
- Cooling:Central Air
- Heating:Forced Air, Natural Gas
Structure and exterior
- Roof:Asphalt
- Year built:1988
- Building area:2,058 sq. ft.
Schools
- High school:Larkin High School
- Middle school:Kimball Middle School
- Elementary school:Creekside Elementary School
Utilities
- Water:Public
- Sewer:Public Sewer
Finances and disclosures
- Price:$329,900
- Price per sq. ft.:$160.3
- Tax amount:$6,097 (2024)
New listings near 503 Shagbark Drive #503
- New
 $310,000Active4 beds 1 baths1,300 sq. ft.
$310,000Active4 beds 1 baths1,300 sq. ft.939 Prospect Street, Elgin, IL 60120
MLS# 12419607Listed by: EPIC REAL ESTATE GROUP - Open Sat, 11am to 1pmNew
 $839,000Active6 beds 7 baths4,400 sq. ft.
$839,000Active6 beds 7 baths4,400 sq. ft.39W526 Lori Lane, Elgin, IL 60124
MLS# 12441799Listed by: REDFIN CORPORATION - Open Sun, 1 to 3pmNew
 $300,000Active2 beds 2 baths1,875 sq. ft.
$300,000Active2 beds 2 baths1,875 sq. ft.2410 Daybreak Court, Elgin, IL 60123
MLS# 12444361Listed by: EPIQUE REALTY INC - New
 $235,000Active2 beds 1 baths1,100 sq. ft.
$235,000Active2 beds 1 baths1,100 sq. ft.635 Waverly Drive #C, Elgin, IL 60120
MLS# 12444602Listed by: RE/MAX ALL PRO - ST CHARLES - New
 $389,500Active6 beds 4 baths
$389,500Active6 beds 4 baths356-358 N Spring Street, Elgin, IL 60120
MLS# 12445013Listed by: EXECUTIVE REALTY GROUP LLC - New
 $577,990Active3 beds 2 baths2,009 sq. ft.
$577,990Active3 beds 2 baths2,009 sq. ft.Lot 278 Winding Hill Drive, Elgin, IL 60124
MLS# 12441165Listed by: HOME SELL FLAT LLC - New
 $305,000Active4 beds 2 baths1,100 sq. ft.
$305,000Active4 beds 2 baths1,100 sq. ft.536 Aller Avenue, Elgin, IL 60120
MLS# 12445779Listed by: OWN AND PROSPER COLLECTIVE LLC - New
 $359,900Active2 beds 2 baths1,425 sq. ft.
$359,900Active2 beds 2 baths1,425 sq. ft.2845 Edgewater Drive, Elgin, IL 60124
MLS# 12437685Listed by: BAIRD & WARNER - New
 $875,000Active5 beds 4 baths4,893 sq. ft.
$875,000Active5 beds 4 baths4,893 sq. ft.3578 Doral Drive, Elgin, IL 60124
MLS# 12445543Listed by: LEGACY PROPERTIES, A SARAH LEONARD COMPANY, LLC - New
 $580,835Active4 beds 3 baths2,853 sq. ft.
$580,835Active4 beds 3 baths2,853 sq. ft.589 Wexford Drive, Elgin, IL 60124
MLS# 12434568Listed by: HOMESMART CONNECT LLC

