510 Shagbark Drive #510, Elgin, IL 60123
Local realty services provided by:Results Realty ERA Powered
510 Shagbark Drive #510,Elgin, IL 60123
$369,900
- 3 Beds
- 3 Baths
- 1,538 sq. ft.
- Townhouse
- Pending
Listed by:tamara o'connor
Office:premier living properties
MLS#:12445557
Source:MLSNI
Price summary
- Price:$369,900
- Price per sq. ft.:$240.51
- Monthly HOA dues:$335
About this home
Welcome to this fabulous 3-bedroom, 3-bath Ranch END UNIT townhouse in the scenic Hickory Ridge community of West Elgin! Offering approximately 2,800 sq ft of finished living space plus abundant storage, this home combines the comfort of single-family living with the convenience of maintenance-free amenities. The main level boasts a vaulted great room with a cozy fireplace and Dining Area, a sunny kitchen with a breakfast area that opens to a private deck, and a spacious primary suite with walk-in closet and spa-like ensuite featuring a gorgeous walk-in shower. A second bedroom (ideal for a home office or den), full bath, laundry room, and attached 2-car garage complete this level. A dramatic curved staircase leads to the finished English basement, where you'll find a large family room with second fireplace, recreation room with bar, guest bedroom, full bath, fitness area, and exceptional storage and bonus finished space. Perfectly located just off the Randall Road corridor-only 5 minutes to grocery stores, shopping, and dining, 30 minutes to O'Hare, and 1 hour to Chicago. Surrounded by parks, bike trails, and conveniences, this true GEM offers the feel of a single-family home with lawn care and snow removal included-so you can enjoy your weekends stress-free!
Contact an agent
Home facts
- Year built:1989
- Listing ID #:12445557
- Added:12 day(s) ago
- Updated:September 03, 2025 at 07:47 AM
Rooms and interior
- Bedrooms:3
- Total bathrooms:3
- Full bathrooms:3
- Living area:1,538 sq. ft.
Heating and cooling
- Cooling:Central Air
- Heating:Forced Air, Natural Gas
Structure and exterior
- Roof:Asphalt
- Year built:1989
- Building area:1,538 sq. ft.
Schools
- High school:Larkin High School
- Middle school:Kimball Middle School
- Elementary school:Creekside Elementary School
Utilities
- Water:Public
- Sewer:Public Sewer
Finances and disclosures
- Price:$369,900
- Price per sq. ft.:$240.51
- Tax amount:$5,719 (2024)
New listings near 510 Shagbark Drive #510
- New
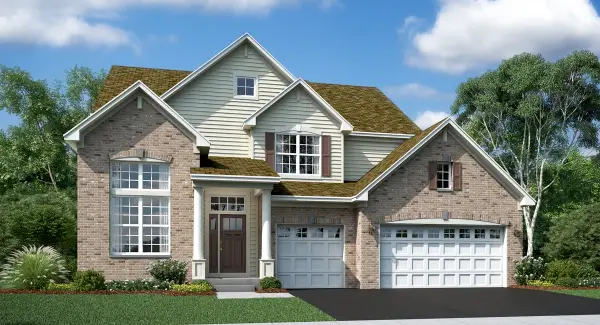 $599,900Active5 beds 3 baths3,055 sq. ft.
$599,900Active5 beds 3 baths3,055 sq. ft.588 Wexford Drive, Elgin, IL 60124
MLS# 12461280Listed by: HOMESMART CONNECT LLC 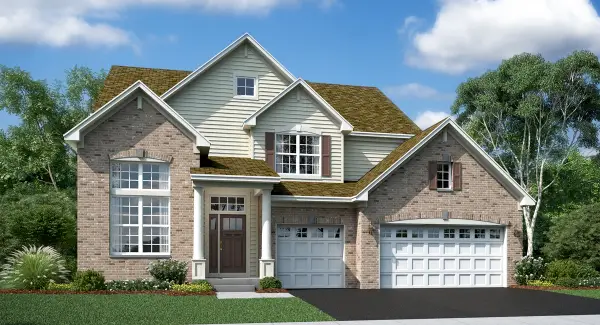 $612,290Pending5 beds 3 baths3,055 sq. ft.
$612,290Pending5 beds 3 baths3,055 sq. ft.2911 Kelly Drive, Elgin, IL 60124
MLS# 12456765Listed by: HOMESMART CONNECT LLC- New
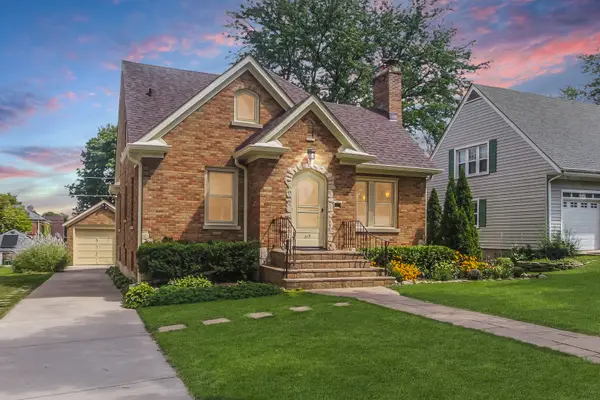 $350,000Active3 beds 2 baths1,820 sq. ft.
$350,000Active3 beds 2 baths1,820 sq. ft.315 N Commonwealth Avenue, Elgin, IL 60123
MLS# 12458128Listed by: PREMIER LIVING PROPERTIES - New
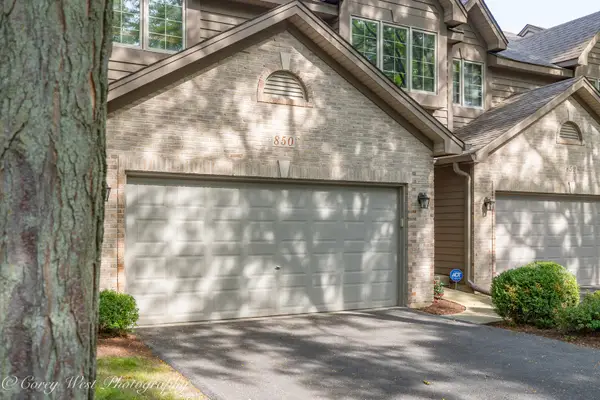 $317,000Active2 beds 2 baths1,449 sq. ft.
$317,000Active2 beds 2 baths1,449 sq. ft.850 Millcreek Circle, Elgin, IL 60123
MLS# 12460395Listed by: WEICHERT REALTORS SIGNATURE PROFESSIONALS - New
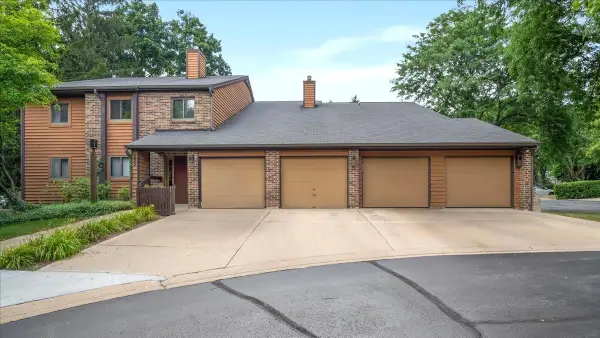 $229,900Active2 beds 1 baths1,100 sq. ft.
$229,900Active2 beds 1 baths1,100 sq. ft.635 Waverly Drive #C, Elgin, IL 60120
MLS# 12460411Listed by: RE/MAX ALL PRO - ST CHARLES - New
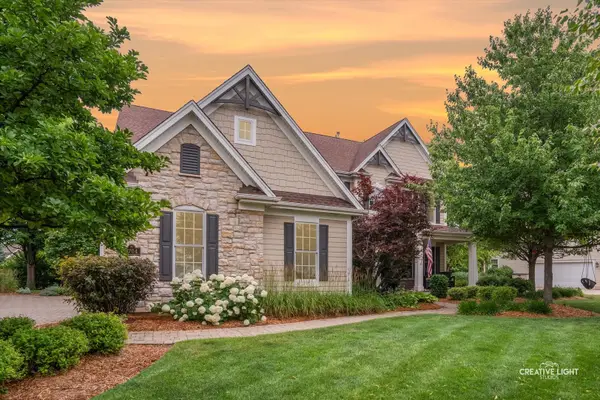 $825,000Active5 beds 5 baths3,581 sq. ft.
$825,000Active5 beds 5 baths3,581 sq. ft.3704 Heathmoor Drive, Elgin, IL 60124
MLS# 12460328Listed by: EXECUTIVE REALTY GROUP LLC - New
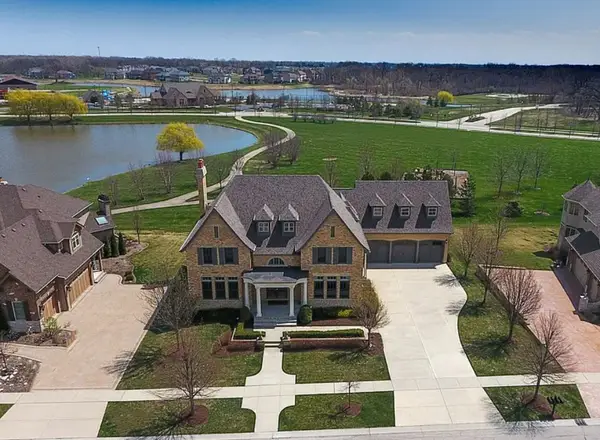 $845,000Active4 beds 5 baths4,062 sq. ft.
$845,000Active4 beds 5 baths4,062 sq. ft.3658 Broadleaf Avenue, Elgin, IL 60124
MLS# 12459712Listed by: REAL 1 REALTY - Open Sat, 12 to 4pmNew
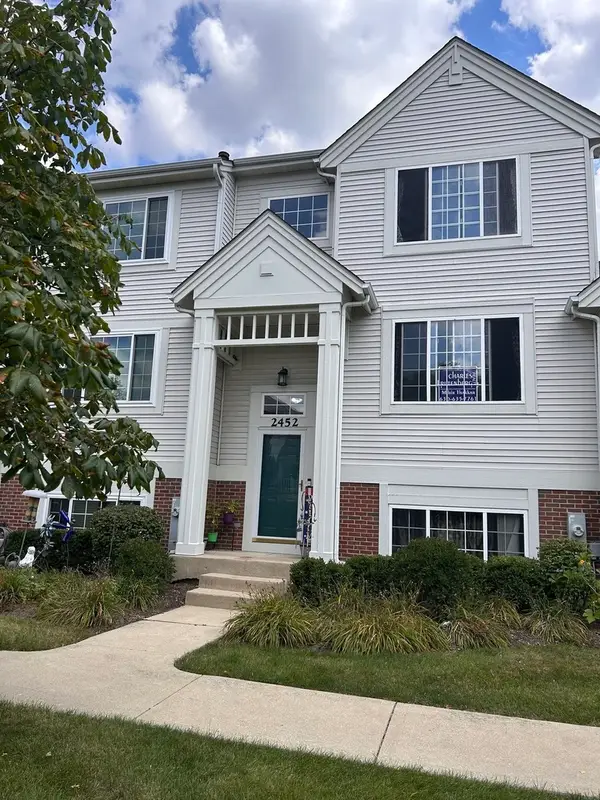 $299,000Active3 beds 3 baths1,700 sq. ft.
$299,000Active3 beds 3 baths1,700 sq. ft.2452 Daybreak Court #2452, Elgin, IL 60123
MLS# 12455141Listed by: CHARLES RUTENBERG REALTY OF IL - New
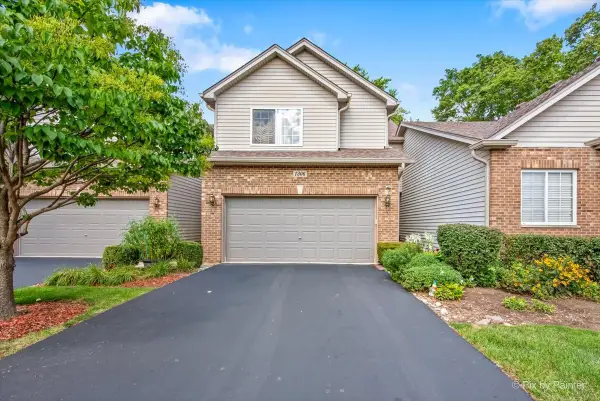 $360,000Active3 beds 3 baths1,625 sq. ft.
$360,000Active3 beds 3 baths1,625 sq. ft.1306 Dancing Bear Lane, Elgin, IL 60120
MLS# 12459449Listed by: KELLER WILLIAMS INSPIRE - GENEVA - New
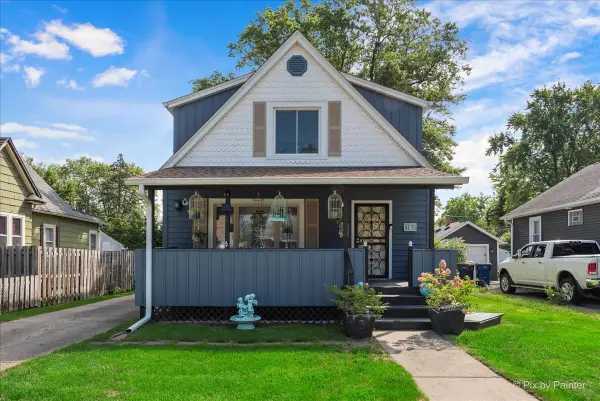 $315,000Active3 beds 2 baths1,602 sq. ft.
$315,000Active3 beds 2 baths1,602 sq. ft.17 N Aldine Street, Elgin, IL 60123
MLS# 12457836Listed by: KELLER WILLIAMS INSPIRE - GENEVA
