801 Marlisle Lane N, Elgin, IL 60124
Local realty services provided by:Results Realty ERA Powered
801 Marlisle Lane N,Elgin, IL 60124
$698,500
- 4 Beds
- 3 Baths
- 3,400 sq. ft.
- Single family
- Active
Listed by:anna etes
Office:suburban life realty, ltd.
MLS#:12453828
Source:MLSNI
Price summary
- Price:$698,500
- Price per sq. ft.:$205.44
- Monthly HOA dues:$85
About this home
Beautifully upgraded 4BR, 2.5BA home in Highland Woods' Chasewood neighborhood with over 3,300 sq. ft. plus a an open, finished walk-out basement (bath rough-in). North-facing lot with a sunny south-facing backyard & TimberTech deck. The first floor offers a versatile flex room, perfect for a home office or den, along with a bright sunroom-an upgraded option the homeowners added to enhance natural light and living space. Features include engineered hardwood floors, quartz countertops & backsplash, and a 3-car tandem garage. Luxury upgrades: Hunter Douglas automated window treatments, Tesla wall charger, Nest smart home system, premium whole-house humidifier, upgraded 5" baseboards. Energy-efficient living with FULLY PAID solar panels. What makes Highland Woods so desirable? Living in this community isn't just about having a place to live-it's an exceptional experience. Residents enjoy a clubhouse, fitness center, pool, splash pad, parks, scenic trails, and even an elementary school right within the neighborhood, all served by highly regarded School District 301.
Contact an agent
Home facts
- Year built:2020
- Listing ID #:12453828
- Added:10 day(s) ago
- Updated:September 03, 2025 at 10:45 AM
Rooms and interior
- Bedrooms:4
- Total bathrooms:3
- Full bathrooms:2
- Half bathrooms:1
- Living area:3,400 sq. ft.
Heating and cooling
- Cooling:Central Air
- Heating:Natural Gas
Structure and exterior
- Year built:2020
- Building area:3,400 sq. ft.
- Lot area:0.34 Acres
Schools
- High school:Central High School
- Middle school:Central Middle School
- Elementary school:Country Trails Elementary School
Utilities
- Water:Public
- Sewer:Public Sewer
Finances and disclosures
- Price:$698,500
- Price per sq. ft.:$205.44
- Tax amount:$14,949 (2023)
New listings near 801 Marlisle Lane N
- New
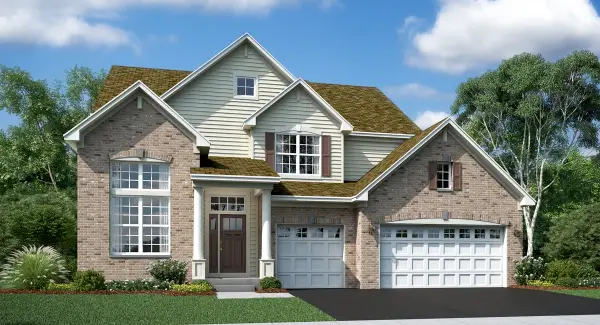 $599,900Active5 beds 3 baths3,055 sq. ft.
$599,900Active5 beds 3 baths3,055 sq. ft.588 Wexford Drive, Elgin, IL 60124
MLS# 12461280Listed by: HOMESMART CONNECT LLC 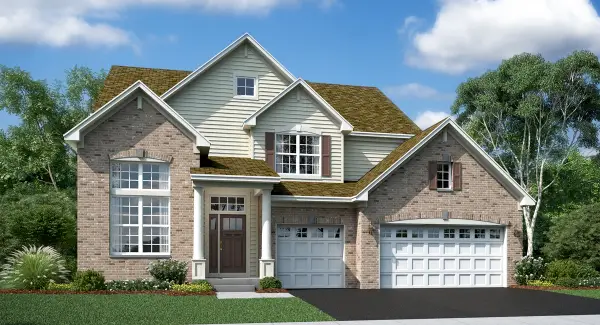 $612,290Pending5 beds 3 baths3,055 sq. ft.
$612,290Pending5 beds 3 baths3,055 sq. ft.2911 Kelly Drive, Elgin, IL 60124
MLS# 12456765Listed by: HOMESMART CONNECT LLC- New
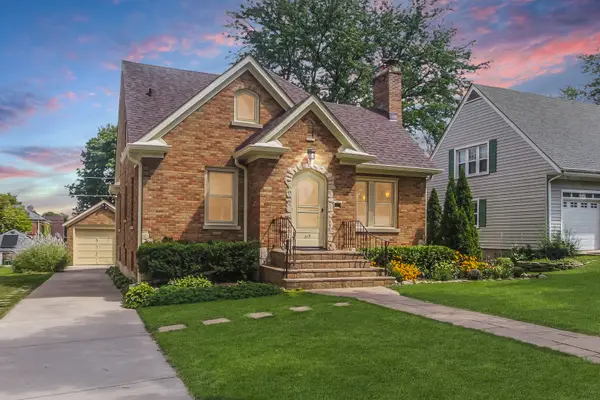 $350,000Active3 beds 2 baths1,820 sq. ft.
$350,000Active3 beds 2 baths1,820 sq. ft.315 N Commonwealth Avenue, Elgin, IL 60123
MLS# 12458128Listed by: PREMIER LIVING PROPERTIES - New
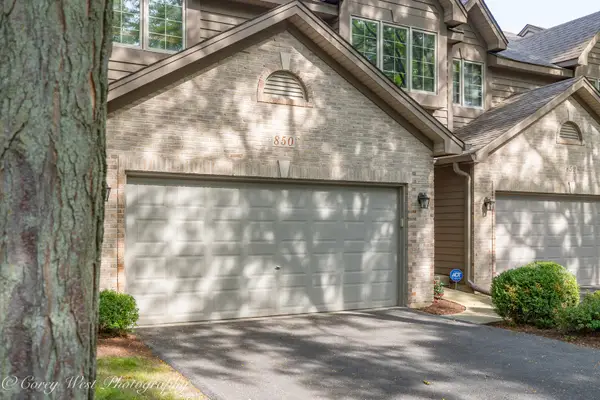 $317,000Active2 beds 2 baths1,449 sq. ft.
$317,000Active2 beds 2 baths1,449 sq. ft.850 Millcreek Circle, Elgin, IL 60123
MLS# 12460395Listed by: WEICHERT REALTORS SIGNATURE PROFESSIONALS - New
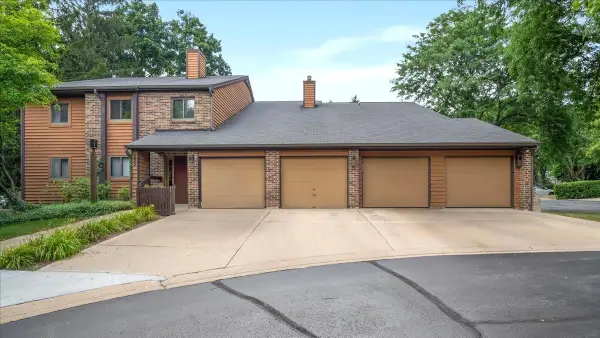 $229,900Active2 beds 1 baths1,100 sq. ft.
$229,900Active2 beds 1 baths1,100 sq. ft.635 Waverly Drive #C, Elgin, IL 60120
MLS# 12460411Listed by: RE/MAX ALL PRO - ST CHARLES - New
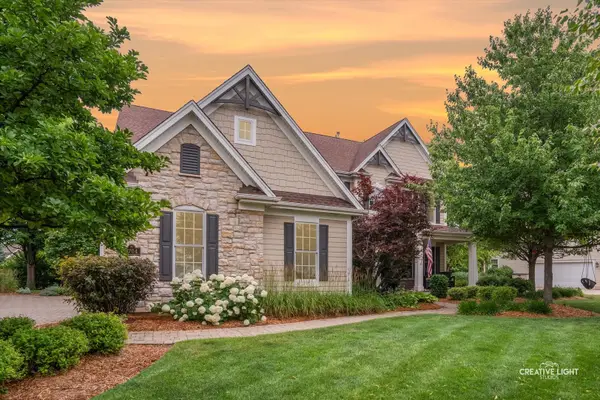 $825,000Active5 beds 5 baths3,581 sq. ft.
$825,000Active5 beds 5 baths3,581 sq. ft.3704 Heathmoor Drive, Elgin, IL 60124
MLS# 12460328Listed by: EXECUTIVE REALTY GROUP LLC - New
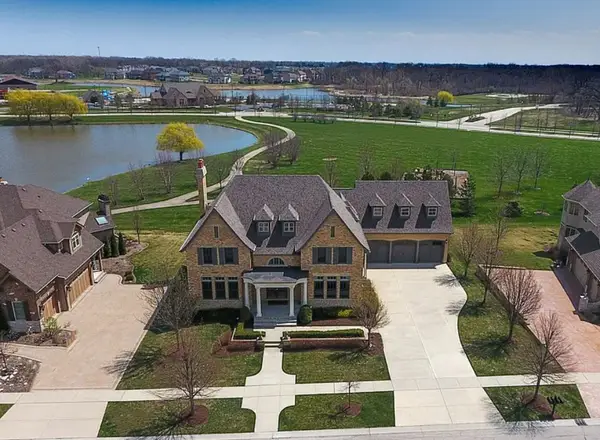 $845,000Active4 beds 5 baths4,062 sq. ft.
$845,000Active4 beds 5 baths4,062 sq. ft.3658 Broadleaf Avenue, Elgin, IL 60124
MLS# 12459712Listed by: REAL 1 REALTY - Open Sat, 12 to 4pmNew
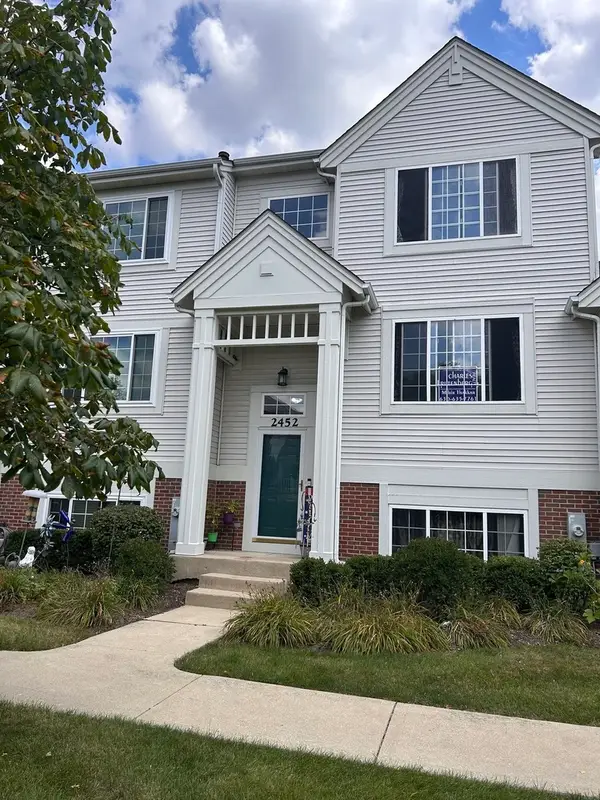 $299,000Active3 beds 3 baths1,700 sq. ft.
$299,000Active3 beds 3 baths1,700 sq. ft.2452 Daybreak Court #2452, Elgin, IL 60123
MLS# 12455141Listed by: CHARLES RUTENBERG REALTY OF IL - New
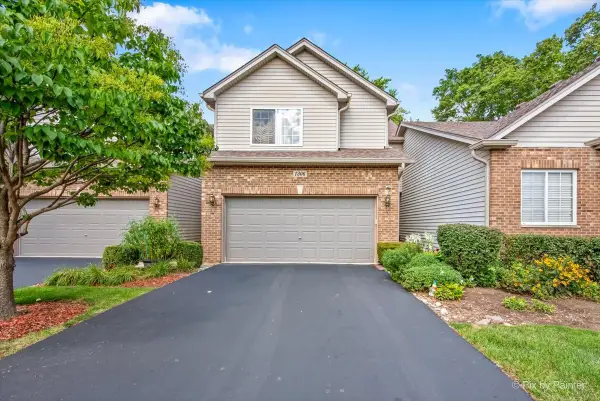 $360,000Active3 beds 3 baths1,625 sq. ft.
$360,000Active3 beds 3 baths1,625 sq. ft.1306 Dancing Bear Lane, Elgin, IL 60120
MLS# 12459449Listed by: KELLER WILLIAMS INSPIRE - GENEVA - New
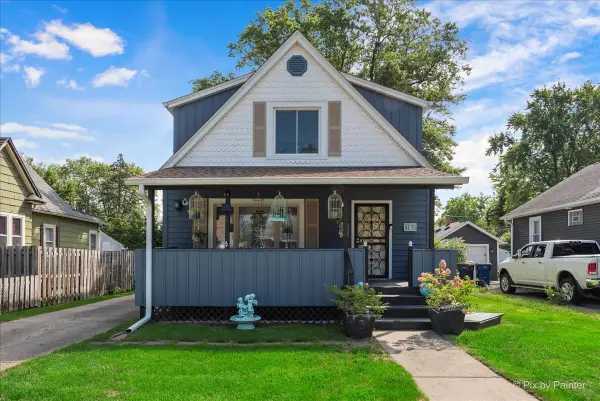 $315,000Active3 beds 2 baths1,602 sq. ft.
$315,000Active3 beds 2 baths1,602 sq. ft.17 N Aldine Street, Elgin, IL 60123
MLS# 12457836Listed by: KELLER WILLIAMS INSPIRE - GENEVA
