870 Oak Ridge Boulevard, Elgin, IL 60120
Local realty services provided by:Results Realty ERA Powered
870 Oak Ridge Boulevard,Elgin, IL 60120
$469,900
- 4 Beds
- 4 Baths
- 2,400 sq. ft.
- Single family
- Pending
Listed by:teresa slowinski
Office:re/max city
MLS#:12459346
Source:MLSNI
Price summary
- Price:$469,900
- Price per sq. ft.:$195.79
- Monthly HOA dues:$34
About this home
TRULY GORGEOUS!!! 4 BEDROOM, 3.5 BATHROOM TWO-STORY BEAUTIFULLY REMODELED THROUGHOUT! IT SHOWS LIKE A MODEL! THE KITCHEN FEATURES OFF-WHITE CABINETRY, SS APPLIANCES, AND BEAUTIFUL QUARTZ COUNTERTOPS. FULLY UPDATED BATHROOMS. THE LIVING ROOM OFFERS A NEW HARDWOOD FLOOR AND A CUSTOM MOZAIC STONE FIREPLACE. THE FAMILY ROOM (CURRENTLY USED AS THE DINING ROOM) HAS A NEW HARDWOOD FLOOR AND ANOTHER FIREPLACE. FULL BASEMENT COMPLETE WITH NEW PERGO FLOOR, 4TH BEDROOM, NEWLY REMODELED BATHROOM, OFFICE SPACE, AND RECREATION ROOM WITH CUSTOM-DESIGNED WET BAR INCLUDING WINE & BEER COOLERS. A NEW CONCRETE DRIVEWAY AND PAVED WALKWAYS LEAD TO A COMPLETELY FENCED AND PROFESSIONALLY LANDSCAPED BACKYARD, A PAVED PATIO, AND A BEAUTIFULLY FINISHED MINI CLUBHOUSE!!! EXTREMELY WELL MAINTAINED! THIS ONE IS PERFECTION! CLOSE TO SHOPPING AND RESTAURANTS. EASY ACCESS TO METRA, ROUTE 20, 59, 90, 390.
Contact an agent
Home facts
- Year built:2007
- Listing ID #:12459346
- Added:3 day(s) ago
- Updated:September 03, 2025 at 07:47 AM
Rooms and interior
- Bedrooms:4
- Total bathrooms:4
- Full bathrooms:3
- Half bathrooms:1
- Living area:2,400 sq. ft.
Heating and cooling
- Cooling:Central Air
- Heating:Forced Air, Natural Gas
Structure and exterior
- Roof:Asphalt
- Year built:2007
- Building area:2,400 sq. ft.
Schools
- High school:Streamwood High School
- Middle school:Canton Middle School
- Elementary school:Hilltop Elementary School
Utilities
- Water:Public
- Sewer:Public Sewer
Finances and disclosures
- Price:$469,900
- Price per sq. ft.:$195.79
- Tax amount:$7,624 (2023)
New listings near 870 Oak Ridge Boulevard
- New
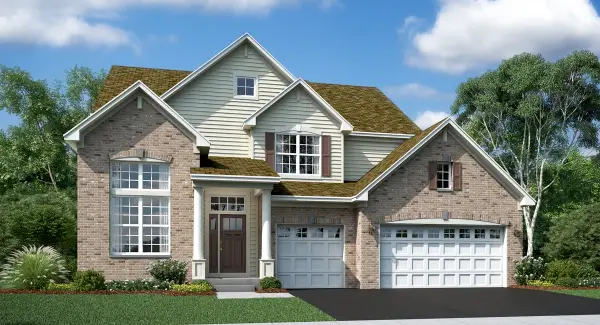 $599,900Active5 beds 3 baths3,055 sq. ft.
$599,900Active5 beds 3 baths3,055 sq. ft.588 Wexford Drive, Elgin, IL 60124
MLS# 12461280Listed by: HOMESMART CONNECT LLC 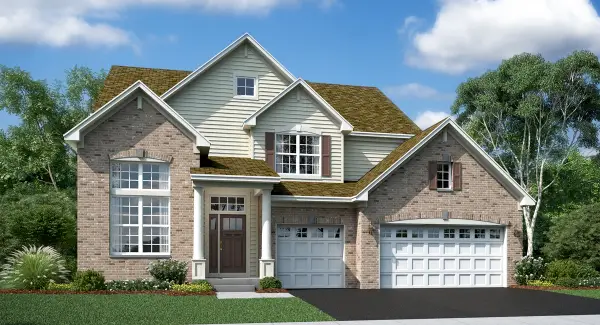 $612,290Pending5 beds 3 baths3,055 sq. ft.
$612,290Pending5 beds 3 baths3,055 sq. ft.2911 Kelly Drive, Elgin, IL 60124
MLS# 12456765Listed by: HOMESMART CONNECT LLC- New
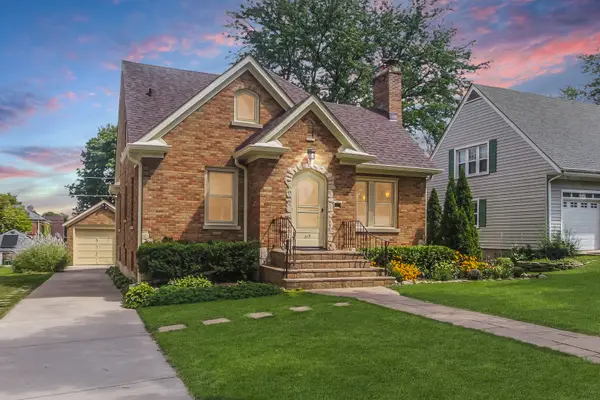 $350,000Active3 beds 2 baths1,820 sq. ft.
$350,000Active3 beds 2 baths1,820 sq. ft.315 N Commonwealth Avenue, Elgin, IL 60123
MLS# 12458128Listed by: PREMIER LIVING PROPERTIES - New
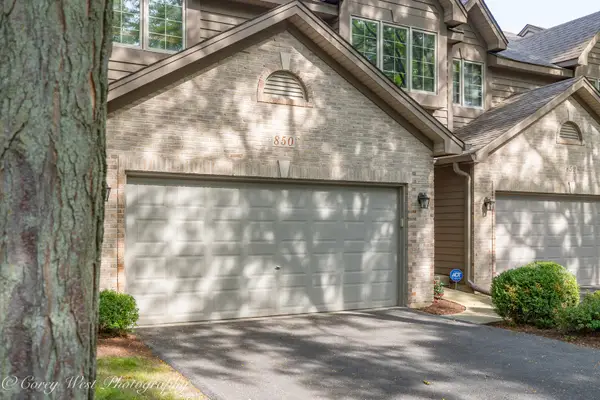 $317,000Active2 beds 2 baths1,449 sq. ft.
$317,000Active2 beds 2 baths1,449 sq. ft.850 Millcreek Circle, Elgin, IL 60123
MLS# 12460395Listed by: WEICHERT REALTORS SIGNATURE PROFESSIONALS - New
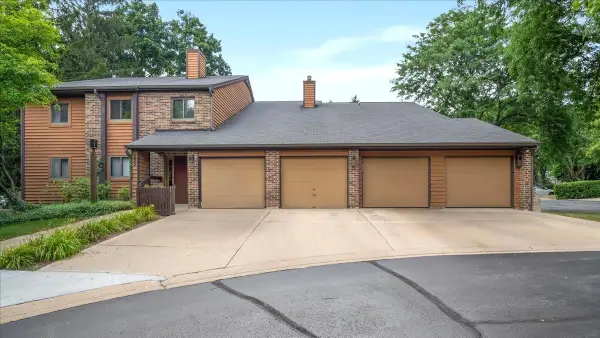 $229,900Active2 beds 1 baths1,100 sq. ft.
$229,900Active2 beds 1 baths1,100 sq. ft.635 Waverly Drive #C, Elgin, IL 60120
MLS# 12460411Listed by: RE/MAX ALL PRO - ST CHARLES - New
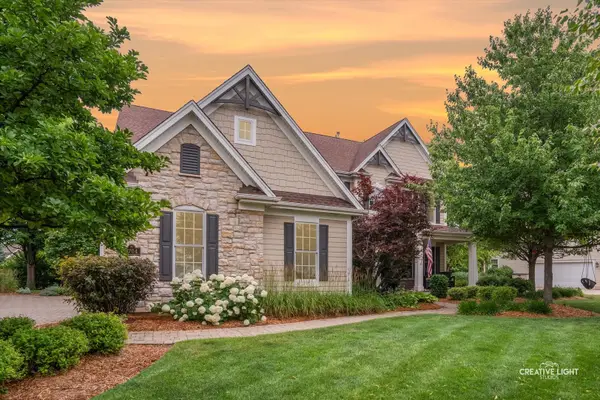 $825,000Active5 beds 5 baths3,581 sq. ft.
$825,000Active5 beds 5 baths3,581 sq. ft.3704 Heathmoor Drive, Elgin, IL 60124
MLS# 12460328Listed by: EXECUTIVE REALTY GROUP LLC - New
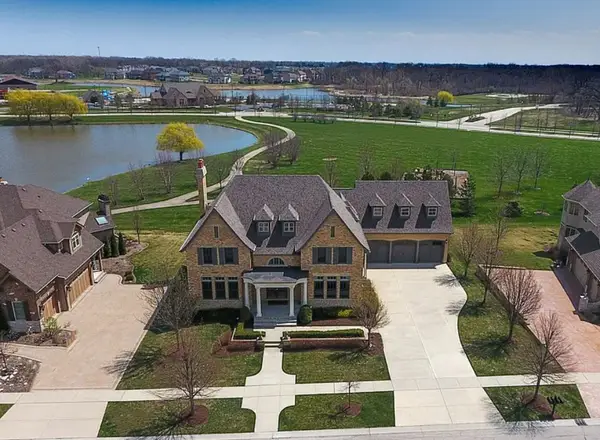 $845,000Active4 beds 5 baths4,062 sq. ft.
$845,000Active4 beds 5 baths4,062 sq. ft.3658 Broadleaf Avenue, Elgin, IL 60124
MLS# 12459712Listed by: REAL 1 REALTY - Open Sat, 12 to 4pmNew
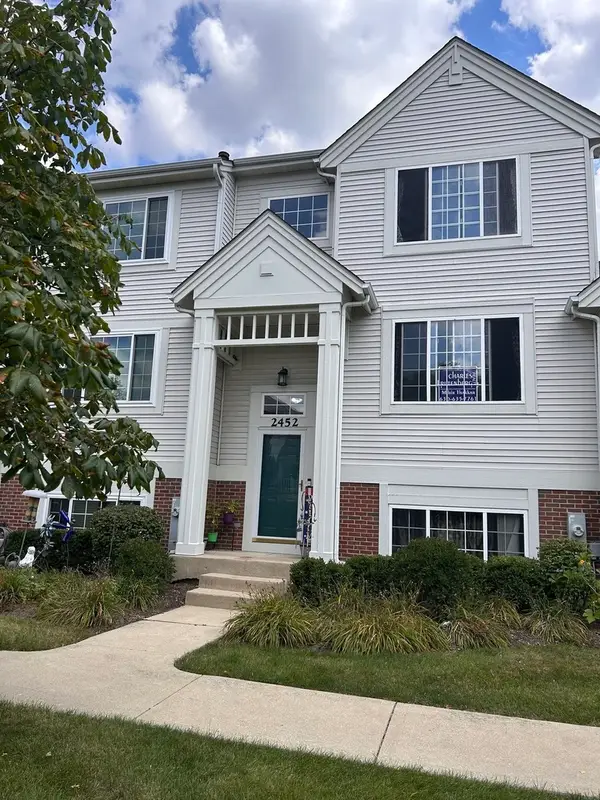 $299,000Active3 beds 3 baths1,700 sq. ft.
$299,000Active3 beds 3 baths1,700 sq. ft.2452 Daybreak Court #2452, Elgin, IL 60123
MLS# 12455141Listed by: CHARLES RUTENBERG REALTY OF IL - New
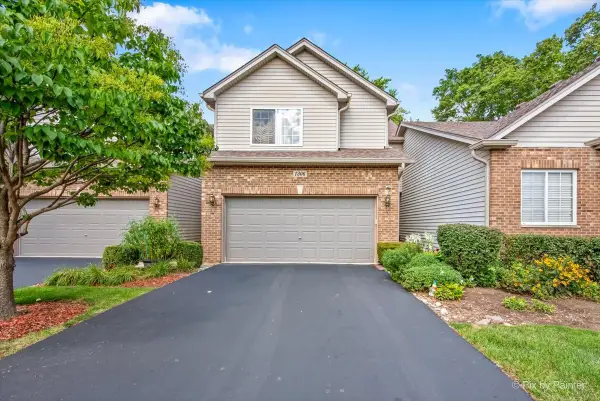 $360,000Active3 beds 3 baths1,625 sq. ft.
$360,000Active3 beds 3 baths1,625 sq. ft.1306 Dancing Bear Lane, Elgin, IL 60120
MLS# 12459449Listed by: KELLER WILLIAMS INSPIRE - GENEVA - New
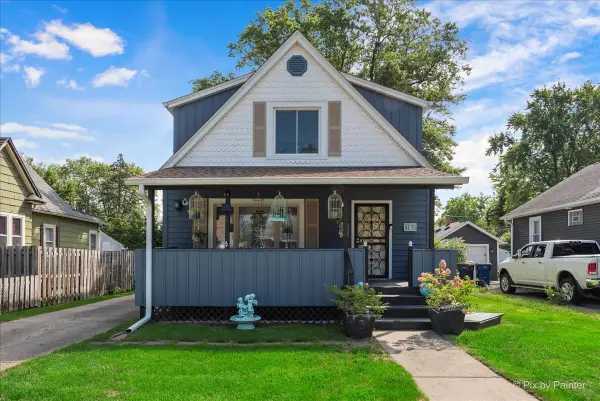 $315,000Active3 beds 2 baths1,602 sq. ft.
$315,000Active3 beds 2 baths1,602 sq. ft.17 N Aldine Street, Elgin, IL 60123
MLS# 12457836Listed by: KELLER WILLIAMS INSPIRE - GENEVA
