335 E Harrison Street, Elmhurst, IL 60126
Local realty services provided by:Results Realty ERA Powered
335 E Harrison Street,Elmhurst, IL 60126
$729,900
- 3 Beds
- 2 Baths
- 2,824 sq. ft.
- Single family
- Active
Listed by:patricia dicianni
Office:dicianni realty inc
MLS#:12501764
Source:MLSNI
Price summary
- Price:$729,900
- Price per sq. ft.:$258.46
About this home
Beautifully Updated and Maintained Split Level with a Sub Basement in Sought After South Elmhurst. Large Rooms Sizes, Open Floor Plan, Perfect For Entertaining. Amazing Updated Chefs Kitchen with a Large Walk In Pantry, Super Clean White Cabinets, Gleaming White Counters, Back Splash and Farm House Sink. Stainless Steel Appliance Package. The 2nd Level Features an Updated Full Bath with a Double Sink, Updated Flooring, 3 Large Bedrooms. Primary Bedroom has a Wall of Closets and French Doors. The Lower Level Features a Walk out Sliding Door to the Paver & Blue Stone Patio. There is a 2nd Kitchen / Laundry Room that could be converted into a 4th Bedroom / Office. The Expansive Sub Basement has a Large Recreation Area and Lots of Storage Space. There is a Whole House Generator that is Serviced Annually. Very Quiet Block, Professionally Landscaped Property with a Large Resort Style Yard! Large Above Ground Pool Features a Brand New Liner. The Pool and Mechanicals have Been Very Well Maintained. The Deck Around the Pool Includes the Table and Chairs Set as well as 3 Lounge Chairs. All of the Landscaping, Hardscaping, Pavers, Plantings, Sprinkler System, Outdoor Lighting and Drainage around the Property was Professionally Done. Gas Grill is Included in the Sale as well as the Outdoor Couch, 2 Side Chairs & Exterior Coffee Table on the Blue Stone Patio. Attached Heated 2 Car Garage. A Super Clean, Move in Ready and Beautifully Maintained Home!
Contact an agent
Home facts
- Year built:1976
- Listing ID #:12501764
- Added:1 day(s) ago
- Updated:October 24, 2025 at 10:55 AM
Rooms and interior
- Bedrooms:3
- Total bathrooms:2
- Full bathrooms:2
- Living area:2,824 sq. ft.
Heating and cooling
- Cooling:Central Air
- Heating:Forced Air, Natural Gas
Structure and exterior
- Roof:Asphalt
- Year built:1976
- Building area:2,824 sq. ft.
Schools
- High school:York Community High School
- Middle school:Bryan Middle School
- Elementary school:Edison Elementary School
Utilities
- Water:Lake Michigan
- Sewer:Public Sewer
Finances and disclosures
- Price:$729,900
- Price per sq. ft.:$258.46
- Tax amount:$10,276 (2024)
New listings near 335 E Harrison Street
- New
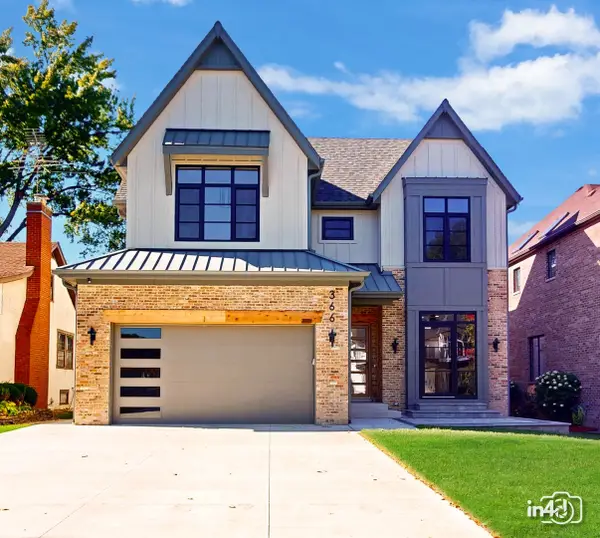 $1,695,000Active5 beds 6 baths5,311 sq. ft.
$1,695,000Active5 beds 6 baths5,311 sq. ft.366 N Highview Avenue, Elmhurst, IL 60126
MLS# 12485317Listed by: BAIRD & WARNER - New
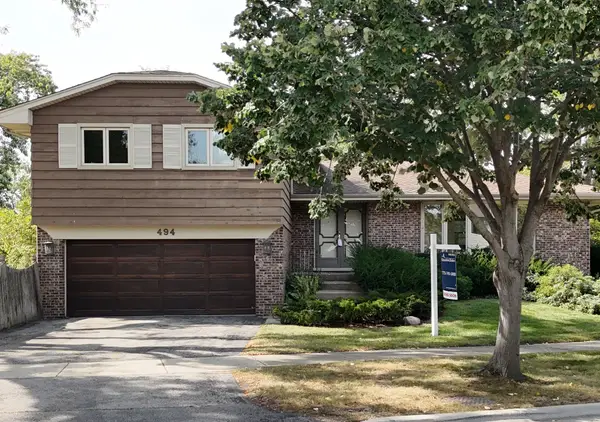 $699,998Active3 beds 3 baths2,032 sq. ft.
$699,998Active3 beds 3 baths2,032 sq. ft.494 E Atwood Court, Elmhurst, IL 60126
MLS# 12383051Listed by: CHICAGOLAND BROKERS INC. - Open Sat, 11am to 1pmNew
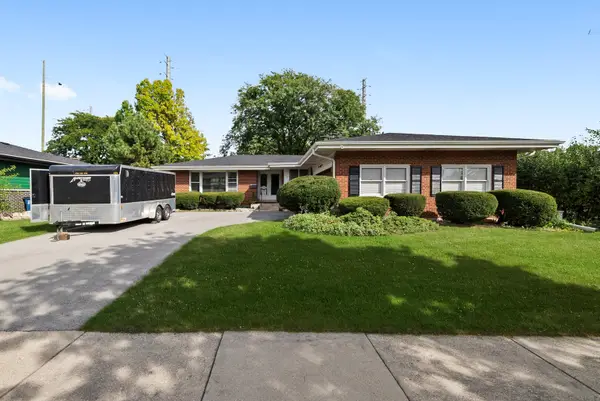 $487,000Active3 beds 2 baths1,614 sq. ft.
$487,000Active3 beds 2 baths1,614 sq. ft.675 S Edgewood Avenue, Elmhurst, IL 60126
MLS# 12499847Listed by: 606 BROKERS LLC - New
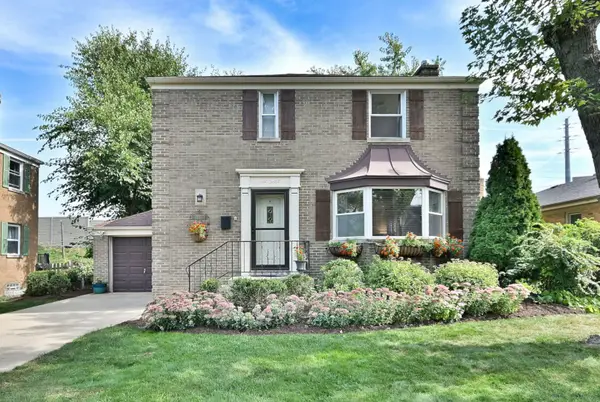 $584,900Active3 beds 2 baths1,272 sq. ft.
$584,900Active3 beds 2 baths1,272 sq. ft.593 S Edgewood Avenue, Elmhurst, IL 60126
MLS# 12498967Listed by: KELLER WILLIAMS PREMIERE PROPERTIES - New
 $369,900Active3 beds 2 baths1,316 sq. ft.
$369,900Active3 beds 2 baths1,316 sq. ft.441 E Adams Street, Elmhurst, IL 60126
MLS# 12501317Listed by: AFFORDABLE REAL ESTATE, INC. - New
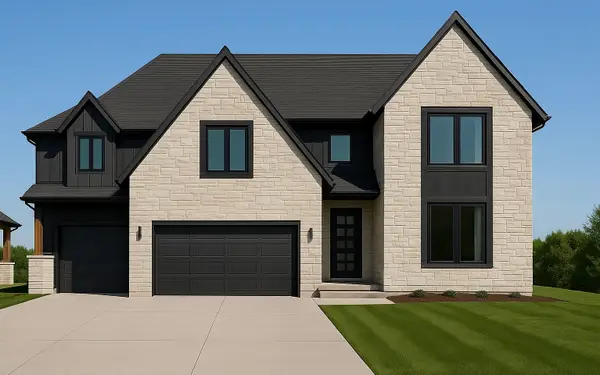 $1,650,000Active5 beds 5 baths3,841 sq. ft.
$1,650,000Active5 beds 5 baths3,841 sq. ft.15W320 Concord Street, Elmhurst, IL 60126
MLS# 12487686Listed by: @PROPERTIES CHRISTIE'S INTERNATIONAL REAL ESTATE - New
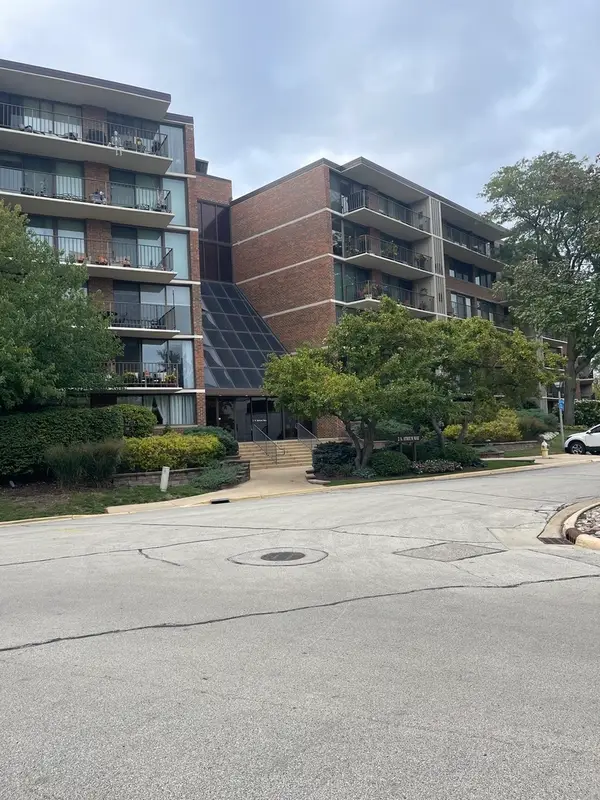 $389,000Active2 beds 2 baths1,568 sq. ft.
$389,000Active2 beds 2 baths1,568 sq. ft.2 S Atrium Way #203, Elmhurst, IL 60126
MLS# 12499259Listed by: CHARLES RUTENBERG REALTY OF IL 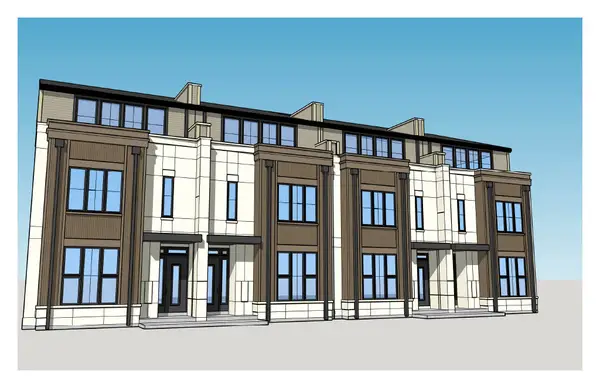 $1,625,000Pending3 beds 5 baths5,103 sq. ft.
$1,625,000Pending3 beds 5 baths5,103 sq. ft.254 N Addison Avenue, Elmhurst, IL 60126
MLS# 12405704Listed by: L.W. REEDY REAL ESTATE- New
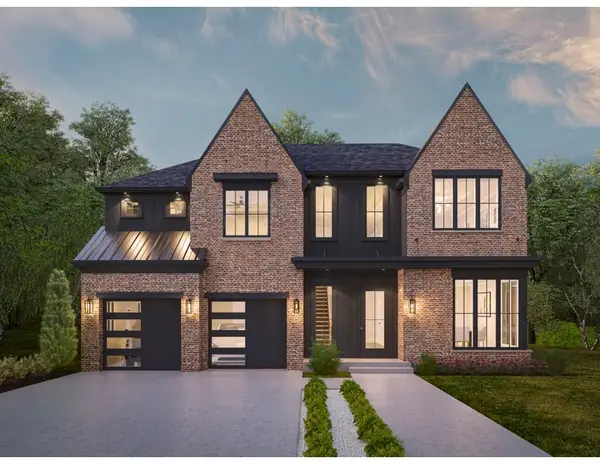 $2,199,000Active5 beds 5 baths4,319 sq. ft.
$2,199,000Active5 beds 5 baths4,319 sq. ft.274 E Crescent Avenue, Elmhurst, IL 60126
MLS# 12337649Listed by: BERKSHIRE HATHAWAY HOMESERVICES CHICAGO
