131 E Main Street, Essex, IL 60935
Local realty services provided by:ERA Naper Realty
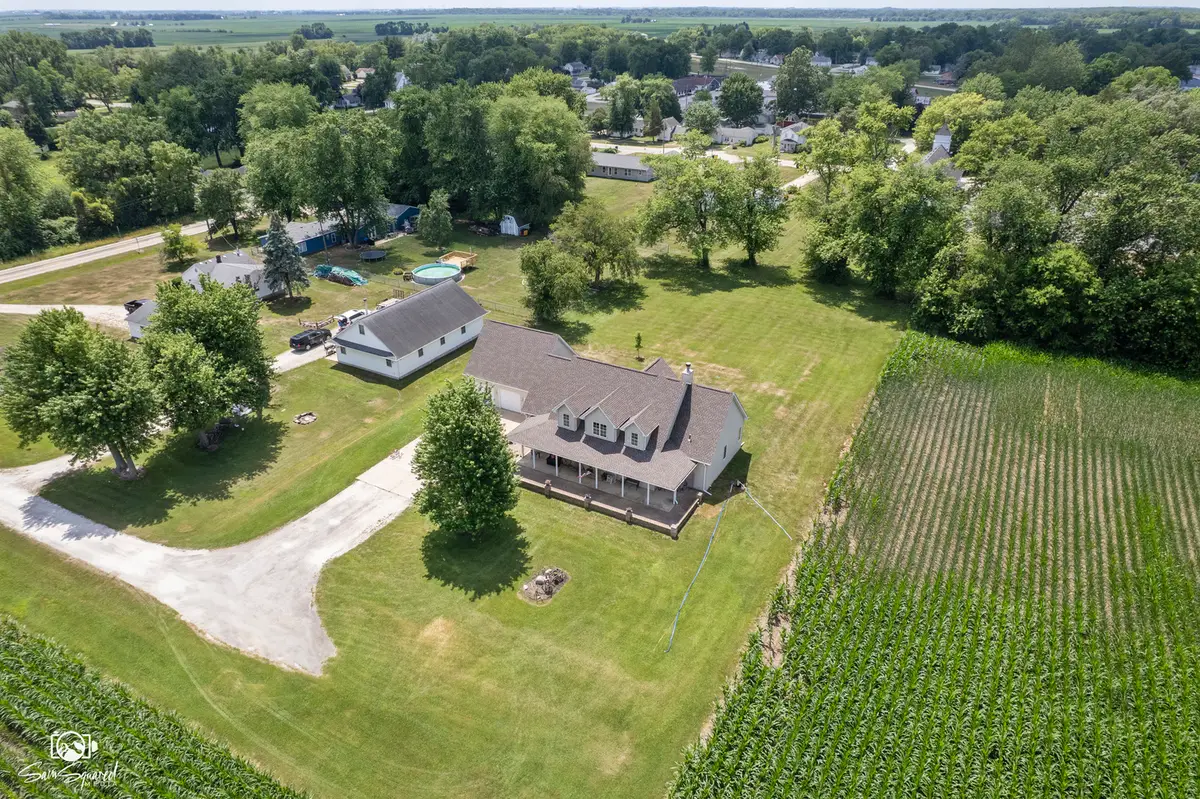
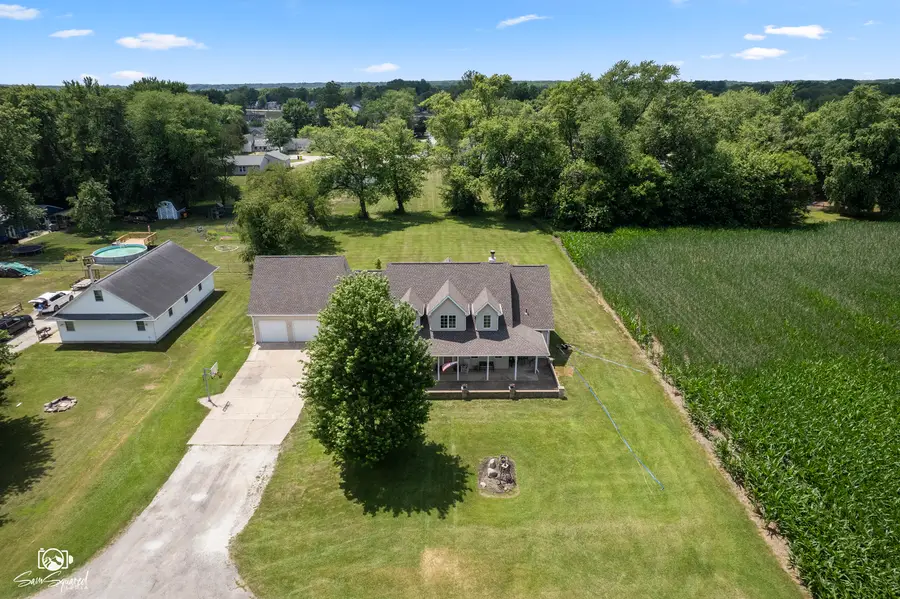
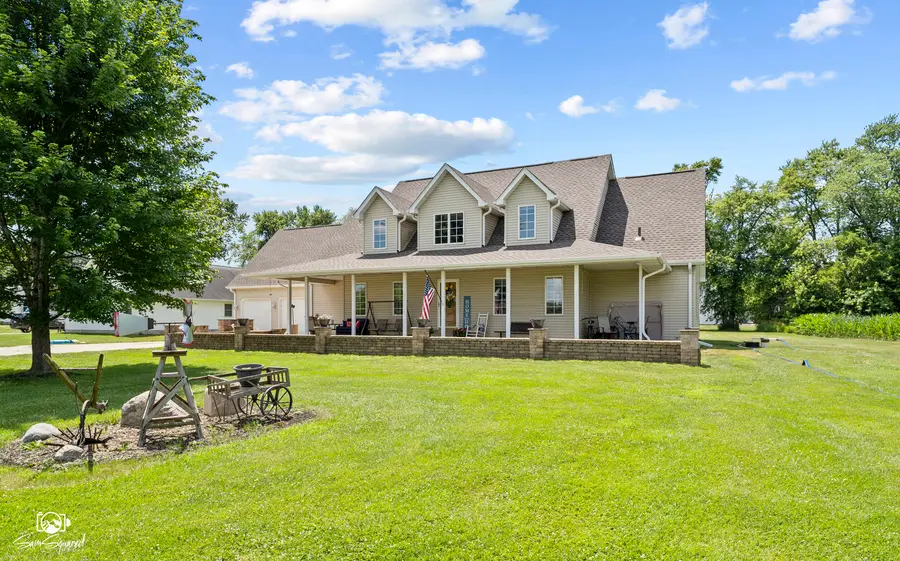
131 E Main Street,Essex, IL 60935
$399,900
- 3 Beds
- 3 Baths
- 3,462 sq. ft.
- Single family
- Pending
Listed by:sarah wilkins
Office:village realty inc.
MLS#:12413100
Source:MLSNI
Price summary
- Price:$399,900
- Price per sq. ft.:$115.51
About this home
MULTIPLE OFFERS RECEIVED - HIGHEST & BEST DUE BY NOON ON SATURDAY 7/12!!! Welcome to your own slice of country paradise, right on the edge of a small town. Set on 1.14 acres, this inviting two-story home offers plenty of space, comfort, and flexibility. A welcoming foyer opens to the bright living room with vaulted ceilings, beautiful updated flooring, and a stone fireplace. The kitchen features a walk-in pantry, a charming breakfast nook, and ample space to cook and gather. The main-floor Master Suite is a peaceful retreat with a private bath featuring heated floors and a generous walk-in closet. Upstairs, you'll find two bedrooms with walk-in closets and a large bonus room that can serve as a fourth bedroom, playroom, or home gym. The main-level office or den can also be used as a fifth bedroom. Outside, the expansive wraparound porch is truly a standout, complete with a built-in waterfall and stone fireplace. There's plenty of room for a garden, chickens, or a future pole barn-country living with in-town convenience and the benefit of the Reed Custer school district. Recent updates, including a new roof (2024), HVAC system (2020), and beautiful updated flooring on the main level, mean you can move in with peace of mind. If you've been searching for a place that feels like home the moment you arrive, this one is ready to welcome you!
Contact an agent
Home facts
- Year built:2003
- Listing Id #:12413100
- Added:23 day(s) ago
- Updated:July 30, 2025 at 03:42 PM
Rooms and interior
- Bedrooms:3
- Total bathrooms:3
- Full bathrooms:2
- Half bathrooms:1
- Living area:3,462 sq. ft.
Heating and cooling
- Cooling:Central Air
- Heating:Natural Gas
Structure and exterior
- Roof:Asphalt
- Year built:2003
- Building area:3,462 sq. ft.
- Lot area:1.14 Acres
Utilities
- Sewer:Public Sewer
Finances and disclosures
- Price:$399,900
- Price per sq. ft.:$115.51
- Tax amount:$6,323 (2024)
New listings near 131 E Main Street
- New
 $299,900Active3 beds 2 baths2,209 sq. ft.
$299,900Active3 beds 2 baths2,209 sq. ft.5925 Longwood Street, Beaumont, TX 77707
MLS# 82283749Listed by: COLDWELL BANKER SOUTHERN HOMES - New
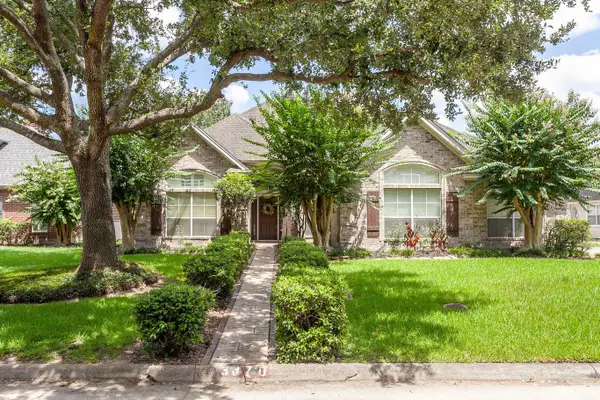 $339,000Active4 beds 2 baths2,374 sq. ft.
$339,000Active4 beds 2 baths2,374 sq. ft.3370 Foxbriar Lane, Beaumont, TX 77706
MLS# 260273Listed by: CB&A, REALTORS -- 9001502 - New
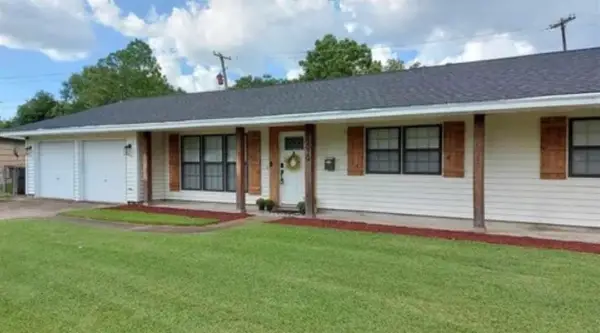 $210,000Active3 beds 2 baths1,594 sq. ft.
$210,000Active3 beds 2 baths1,594 sq. ft.5010 swallow, Beaumont, TX 77707-2028
MLS# 260258Listed by: EXP REALTY, LLC -- 603392 - New
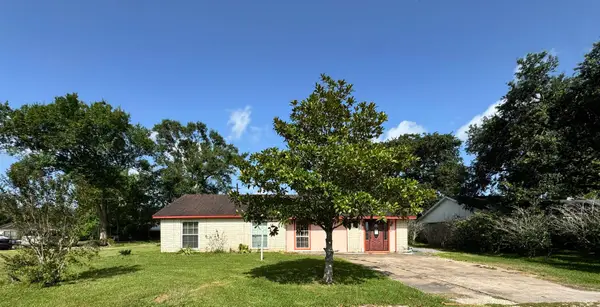 $84,900Active3 beds 2 baths1,525 sq. ft.
$84,900Active3 beds 2 baths1,525 sq. ft.5822 Lantern Drive., Beaumont, TX 77713
MLS# 260260Listed by: CONNECT REALTY -- 573369 - New
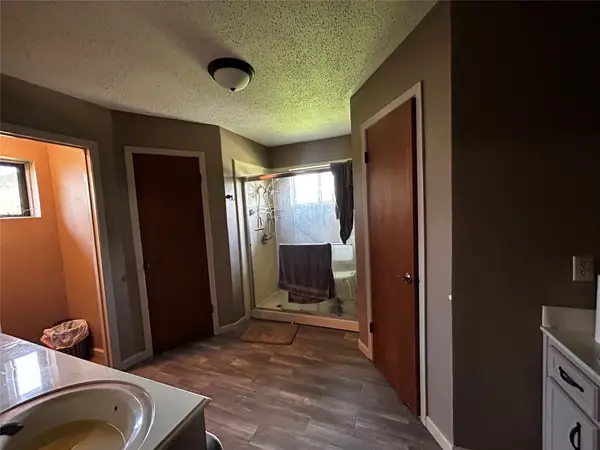 $279,900Active4 beds 2 baths2,339 sq. ft.
$279,900Active4 beds 2 baths2,339 sq. ft.6960 Westgate Drive, Beaumont, TX 77706
MLS# 34596328Listed by: JOSEPH WALTER REALTY, LLC - New
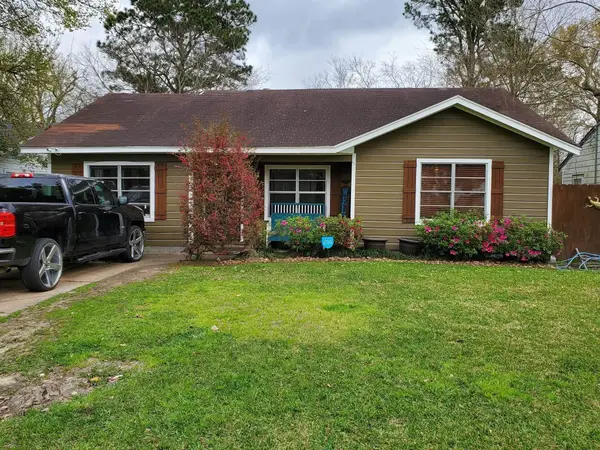 $95,000Active3 beds 1 baths1,321 sq. ft.
$95,000Active3 beds 1 baths1,321 sq. ft.4275 Winston Dr., Beaumont, TX 77705
MLS# 260252Listed by: CONNECT REALTY -- 573369 - New
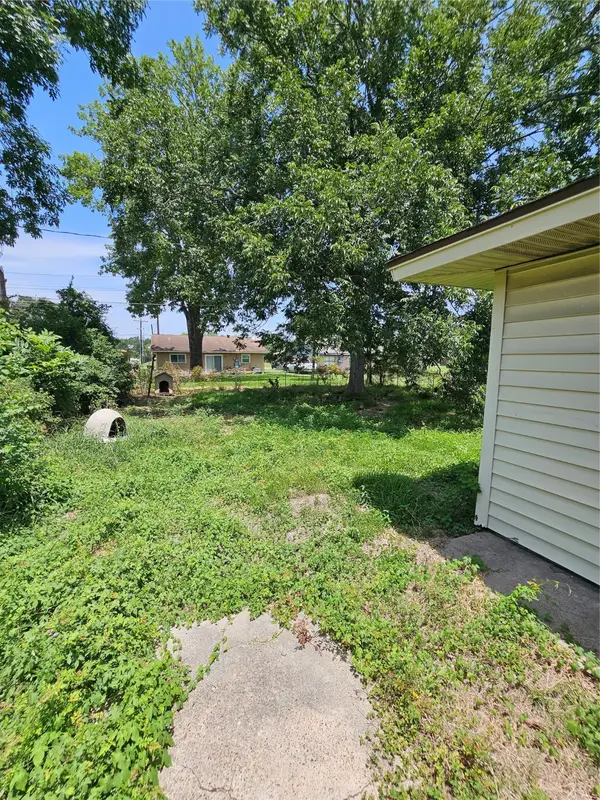 $72,000Active3 beds 1 baths1,014 sq. ft.
$72,000Active3 beds 1 baths1,014 sq. ft.2190 Bourbon Street, Beaumont, TX 77705
MLS# 58785734Listed by: KELLER WILLIAMS ELITE - New
 $82,500Active3 beds 1 baths1,264 sq. ft.
$82,500Active3 beds 1 baths1,264 sq. ft.1030 Chamberlin Dr., Beaumont, TX 77707
MLS# 260238Listed by: TEAM DAYNA SIMMONS REAL ESTATE -- 9007822 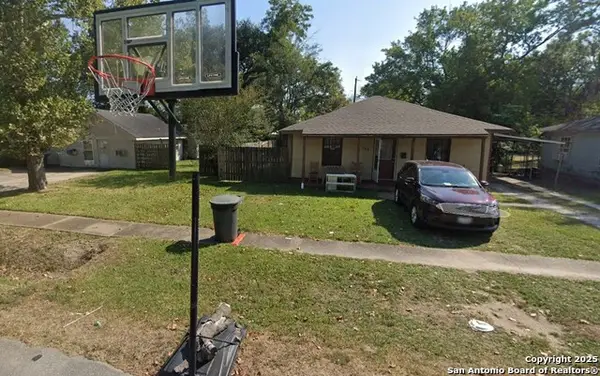 $54,900Pending3 beds 1 baths1,075 sq. ft.
$54,900Pending3 beds 1 baths1,075 sq. ft.468 Alabama, Beaumont, TX 77705
MLS# 1888284Listed by: JOSEPH WALTER REALTY, LLC- New
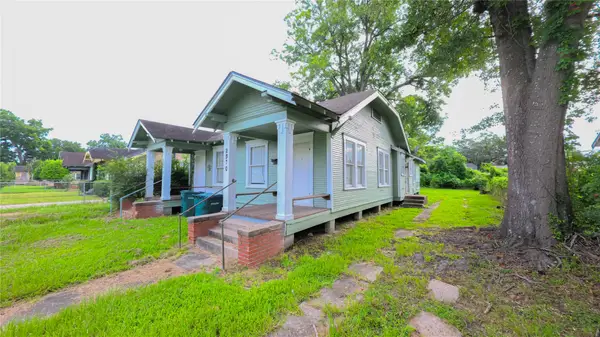 $120,000Active-- beds -- baths1,896 sq. ft.
$120,000Active-- beds -- baths1,896 sq. ft.2370 Orange Street, Beaumont, TX 77701
MLS# 5147224Listed by: JOSEPH WALTER REALTY, LLC
