3370 Foxbriar Lane, Beaumont, TX 77706
Local realty services provided by:American Real Estate ERA Powered
3370 Foxbriar Lane,Beaumont, TX 77706
$285,900
- 4 Beds
- 2 Baths
- 2,374 sq. ft.
- Single family
- Pending
Listed by:kayla fisher
Office:cb&a, realtors- southeast
MLS#:64106500
Source:HARMLS
Price summary
- Price:$285,900
- Price per sq. ft.:$120.43
About this home
Welcome to your dream home! This beautifully maintained 4-bedroom, 2-bathroom residence offers the perfect blend of comfort, functionality, & luxury—inside & out. Step inside to find a spacious split floor plan featuring durable tile flooring throughout and an abundance of built-in storage, including a dedicated pantry and an oversized laundry room for added convenience. The heart of the home is the updated kitchen, complete with brand-new stainless steel appliances—perfect for home chefs & entertainers alike.Retreat to the primary suite, where you'll find his & her closets, a relaxing jacuzzi tub, and a separate shower for a spa-like experience. But the real showstopper? The backyard oasis. Entertain or unwind in style with custom stamped concrete, elegant & articulate landscaping, a stylish pergola, built-in fire pit, & a luxurious jacuzzi tub featuring Bluetooth connectivity, multi-color lighting, & loungers designed for ultimate relaxation. Don't miss out on making this one yours!
Contact an agent
Home facts
- Year built:1988
- Listing ID #:64106500
- Updated:September 26, 2025 at 04:12 PM
Rooms and interior
- Bedrooms:4
- Total bathrooms:2
- Full bathrooms:2
- Living area:2,374 sq. ft.
Heating and cooling
- Cooling:Central Air, Electric
- Heating:Central, Gas
Structure and exterior
- Roof:Composition
- Year built:1988
- Building area:2,374 sq. ft.
- Lot area:0.23 Acres
Schools
- High school:WEST BROOK HIGH SCHOOL
- Middle school:MARSHALL MIDDLE SCHOOL (BEAUMONT)
- Elementary school:REGINAL-HOWELL ELEMENTARY SCHOOL
Utilities
- Sewer:Public Sewer
Finances and disclosures
- Price:$285,900
- Price per sq. ft.:$120.43
- Tax amount:$6,661 (2024)
New listings near 3370 Foxbriar Lane
- New
 $310,000Active4 beds 2 baths2,257 sq. ft.
$310,000Active4 beds 2 baths2,257 sq. ft.4455 Arthur Street, Beaumont, TX 77706
MLS# 84231825Listed by: RE/MAX ONE - New
 $380,000Active3 beds 3 baths2,243 sq. ft.
$380,000Active3 beds 3 baths2,243 sq. ft.10832 Gilbert Drive, Beaumont, TX 77705
MLS# 27890092Listed by: RE/MAX ONE - New
 $285,000Active3 beds 2 baths1,800 sq. ft.
$285,000Active3 beds 2 baths1,800 sq. ft.7967 FM 365, Beaumont, TX 77705
MLS# 261687Listed by: KELLER WILLIAMS ELITE - New
 $285,000Active3 beds 2 baths1,800 sq. ft.
$285,000Active3 beds 2 baths1,800 sq. ft.7967 Fm 365 Road, Beaumont, TX 77705
MLS# 5777418Listed by: KELLER WILLIAMS ELITE - New
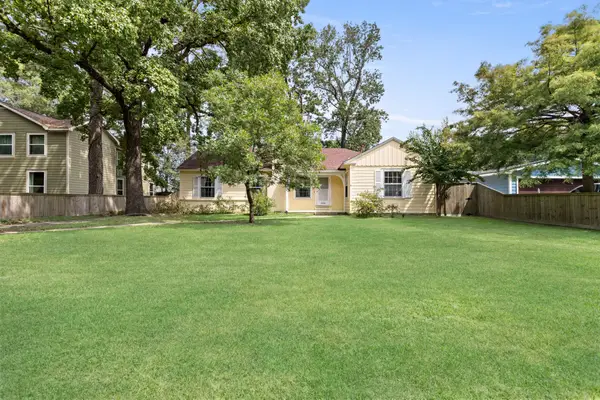 $175,000Active3 beds 2 baths1,634 sq. ft.
$175,000Active3 beds 2 baths1,634 sq. ft.2660 Long Street, Beaumont, TX 77702
MLS# 22468113Listed by: JLA REALTY - New
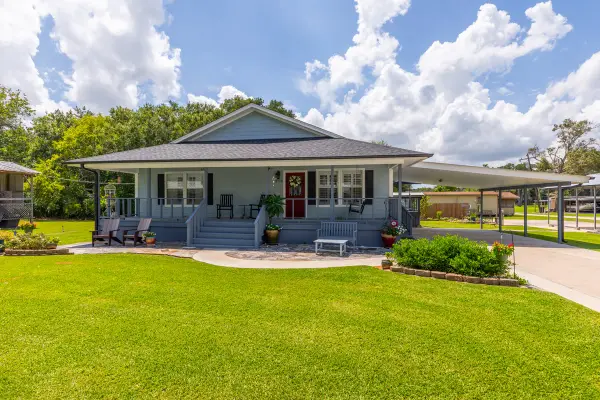 $208,000Active2 beds 2 baths1,480 sq. ft.
$208,000Active2 beds 2 baths1,480 sq. ft.3710 Eagleson Lane, Beaumont, TX 77705
MLS# 90817554Listed by: DAYNA SIMMONS REAL ESTATE - New
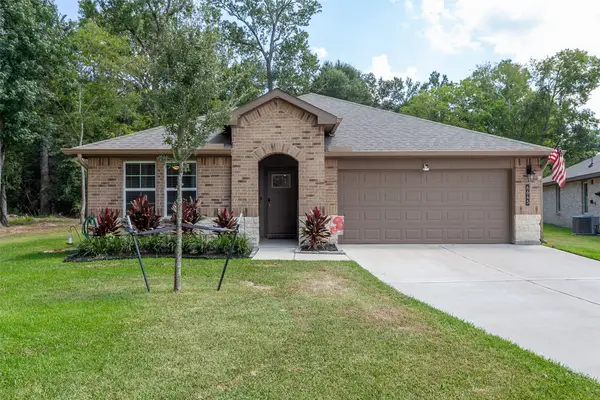 $345,000Active4 beds 3 baths2,172 sq. ft.
$345,000Active4 beds 3 baths2,172 sq. ft.6645 Riplee Street, Beaumont, TX 77708
MLS# 45648180Listed by: COLDWELL BANKER SOUTHERN HOMES - New
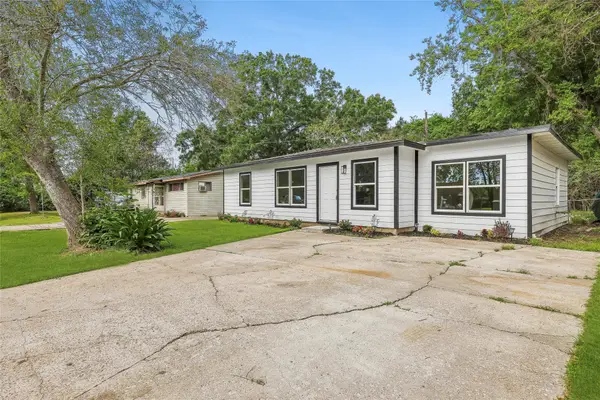 $147,500Active4 beds 1 baths1,056 sq. ft.
$147,500Active4 beds 1 baths1,056 sq. ft.750 Jeny Lane, Beaumont, TX 77707
MLS# 32322813Listed by: EXP REALTY LLC - New
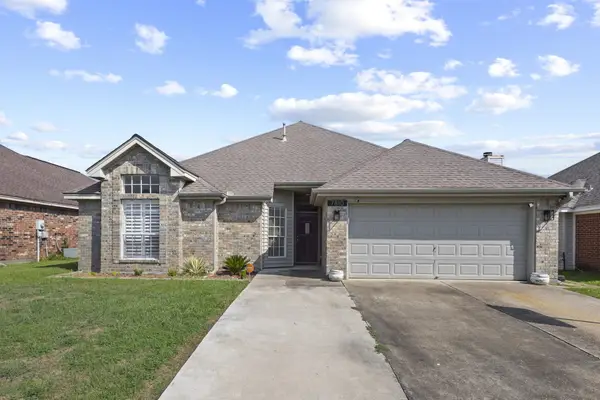 $249,900Active4 beds 2 baths1,609 sq. ft.
$249,900Active4 beds 2 baths1,609 sq. ft.7810 Blue Bonnet St., Beaumont, TX 77713
MLS# 261790Listed by: COLDWELL BANKER SOUTHERN HOMES -- 422284 - New
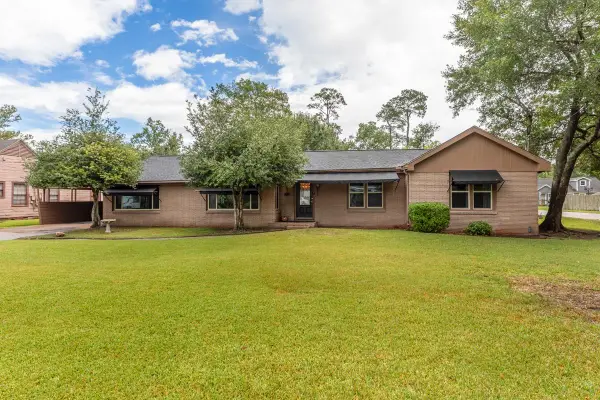 $250,000Active3 beds 2 baths2,739 sq. ft.
$250,000Active3 beds 2 baths2,739 sq. ft.2110 Central Dr., Beaumont, TX 77706
MLS# 261791Listed by: TEAM DAYNA SIMMONS REAL ESTATE -- 9007822
