1219 Central Street #B, Evanston, IL 60201
Local realty services provided by:ERA Naper Realty
1219 Central Street #B,Evanston, IL 60201
$685,000
- 3 Beds
- 3 Baths
- 1,906 sq. ft.
- Condominium
- Pending
Listed by:lisa miceli
Office:jameson sotheby's international realty
MLS#:12444186
Source:MLSNI
Price summary
- Price:$685,000
- Price per sq. ft.:$359.39
- Monthly HOA dues:$653
About this home
Don't miss this rare gem - a stunning 3 bedroom, 2.1 bath townhome in the coveted Evanston Terraces! Prepare to be wowed by the soaring ceilings, large windows, and the elegant custom built-ins, dry bar & wine fridge that greet you upon entering the main level. Past the charming Living Room & stylish Dining Room you'll be lured into the completely renovated Kitchen featuring high-end appliances and Quartz countertops & backsplash. Look out the plantation shutters from the adjoining cozy Family Room onto the private brick paver back patio surrounded by lush foliage. On the second floor you'll find the spacious Primary Bedroom with a fully renovated Primary Bath, complete with a custom glass shower, heated Kohler air tub & double sink. The top floor, sundrenched from the skylight, features two additional Bedrooms (one currently being used as an Office), a new large capacity stackable washer/dryer, & a full Bath. Not to be overlooked, the lower level offers a Powder Room, pantry closet, newly Perma-Sealed crawl space & a Mud Room that provides access to the heated Garage parking space. Other recent improvements include new tiled entry & hardwood flooring throughout the main floor, upgraded electrical outlets, new 80-gallon hot water heater & new HVAC system, among others. Nestled alongside the newly designed Canal Shores Golf Course/North Shore Channel/Canal Shore hiking trail and conveniently located minutes from the Metra and El stops, Northwestern University sports complex, Lighthouse Beach and vibrant Central Streets' many restaurants, cafes & shops.
Contact an agent
Home facts
- Year built:1981
- Listing ID #:12444186
- Added:7 day(s) ago
- Updated:September 08, 2025 at 04:37 PM
Rooms and interior
- Bedrooms:3
- Total bathrooms:3
- Full bathrooms:2
- Half bathrooms:1
- Living area:1,906 sq. ft.
Heating and cooling
- Cooling:Central Air
- Heating:Forced Air
Structure and exterior
- Year built:1981
- Building area:1,906 sq. ft.
Schools
- High school:Evanston Twp High School
- Middle school:Haven Middle School
- Elementary school:Orrington Elementary School
Utilities
- Water:Lake Michigan
- Sewer:Public Sewer
Finances and disclosures
- Price:$685,000
- Price per sq. ft.:$359.39
- Tax amount:$9,953 (2023)
New listings near 1219 Central Street #B
- Open Sat, 11am to 1pmNew
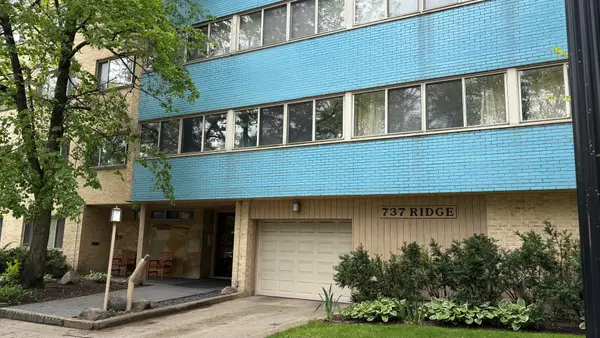 $189,999Active2 beds 2 baths1,000 sq. ft.
$189,999Active2 beds 2 baths1,000 sq. ft.737 Ridge Avenue #2E, Evanston, IL 60202
MLS# 12466016Listed by: COLDWELL BANKER REALTY - New
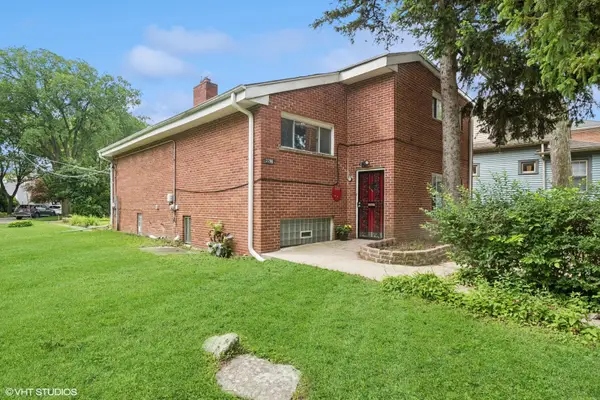 $310,000Active3 beds 2 baths1,270 sq. ft.
$310,000Active3 beds 2 baths1,270 sq. ft.2208 Foster Street, Evanston, IL 60201
MLS# 12460404Listed by: @PROPERTIES CHRISTIE'S INTERNATIONAL REAL ESTATE - New
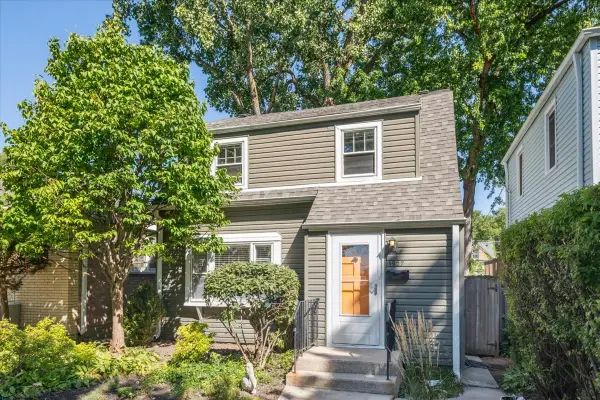 $519,000Active3 beds 1 baths1,369 sq. ft.
$519,000Active3 beds 1 baths1,369 sq. ft.1927 Warren Street, Evanston, IL 60202
MLS# 12464732Listed by: BERKSHIRE HATHAWAY HOMESERVICES STARCK REAL ESTATE - New
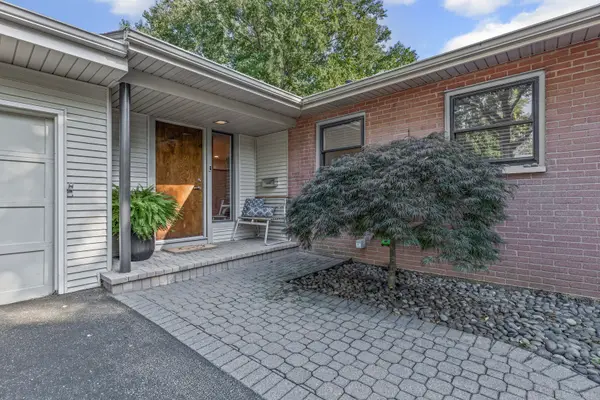 $699,000Active3 beds 2 baths
$699,000Active3 beds 2 baths2719 Princeton Avenue, Evanston, IL 60201
MLS# 12460633Listed by: BAIRD & WARNER - New
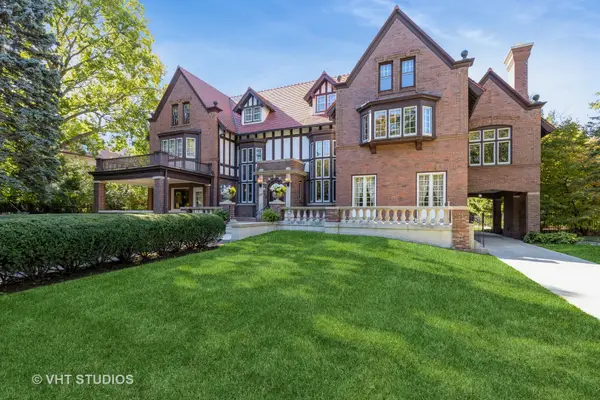 $2,699,000Active7 beds 7 baths8,360 sq. ft.
$2,699,000Active7 beds 7 baths8,360 sq. ft.1120 Forest Avenue, Evanston, IL 60202
MLS# 12464789Listed by: @PROPERTIES CHRISTIE'S INTERNATIONAL REAL ESTATE - New
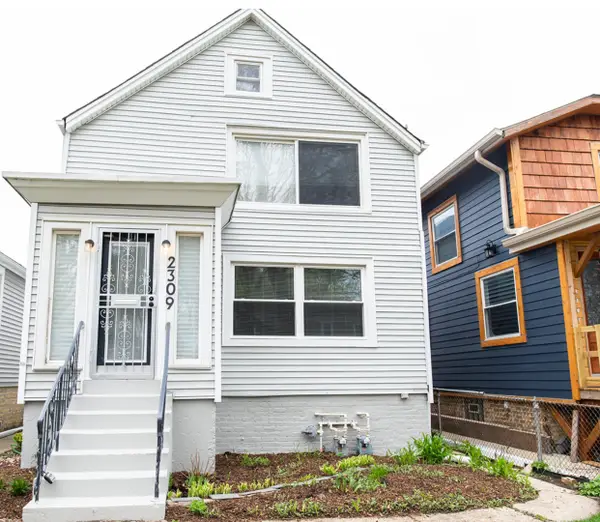 $459,999Active4 beds 3 baths
$459,999Active4 beds 3 baths2309 Foster Street, Evanston, IL 60201
MLS# 12464397Listed by: EXP REALTY - New
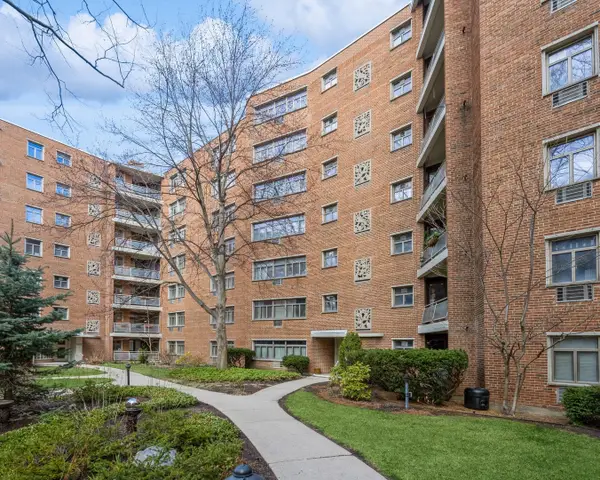 $195,000Active2 beds 1 baths900 sq. ft.
$195,000Active2 beds 1 baths900 sq. ft.1864 Sherman Avenue #5NW, Evanston, IL 60201
MLS# 12464262Listed by: BERKSHIRE HATHAWAY HOMESERVICES CHICAGO - New
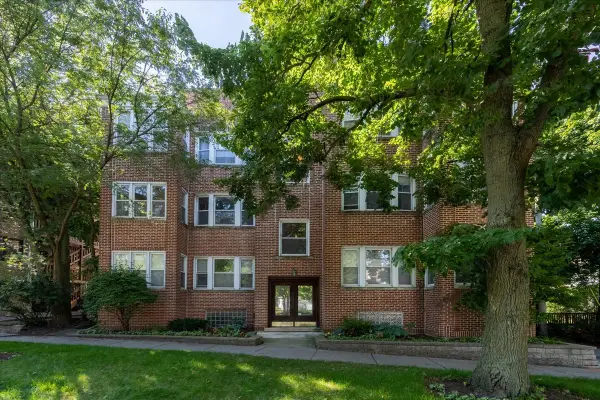 $329,000Active2 beds 2 baths1,440 sq. ft.
$329,000Active2 beds 2 baths1,440 sq. ft.1112 Main Street #3E, Evanston, IL 60202
MLS# 12456774Listed by: COMPASS - New
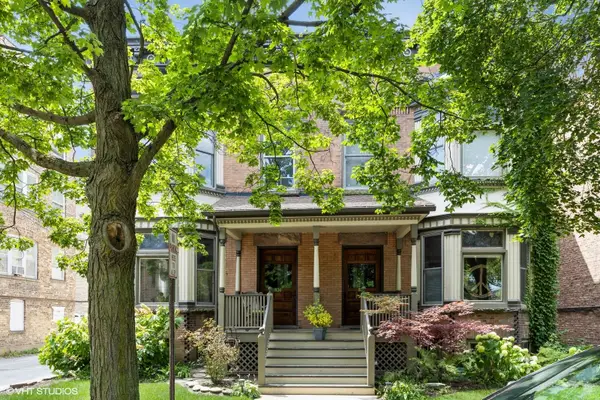 $330,000Active3 beds 1 baths1,226 sq. ft.
$330,000Active3 beds 1 baths1,226 sq. ft.836 Elmwood Avenue #2, Evanston, IL 60202
MLS# 12463001Listed by: COMPASS - New
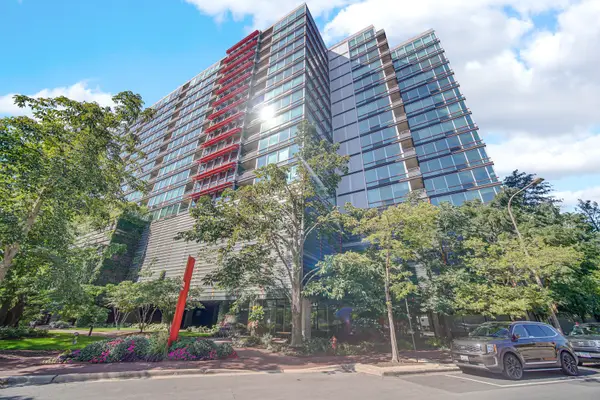 $419,000Active2 beds 2 baths1,080 sq. ft.
$419,000Active2 beds 2 baths1,080 sq. ft.800 Elgin Road #1210, Evanston, IL 60201
MLS# 12463136Listed by: WEPRO REALTY CORP
