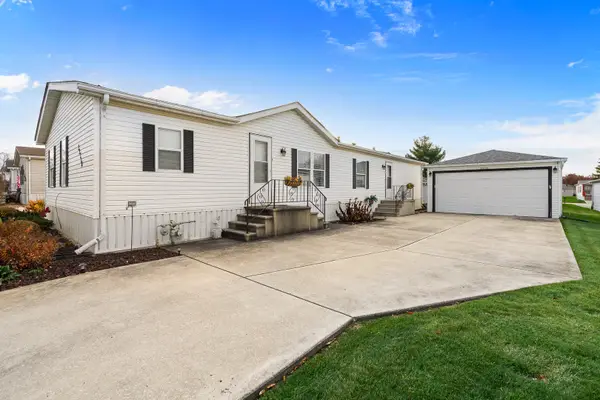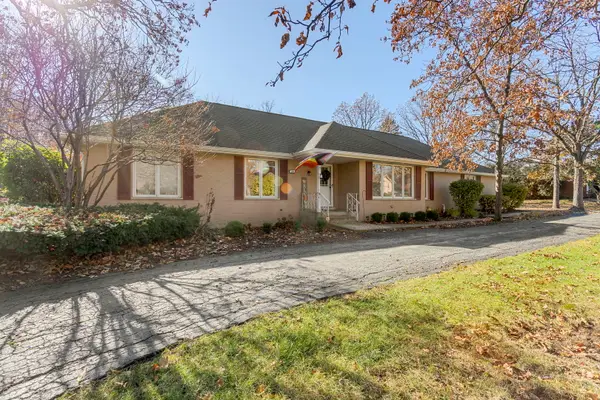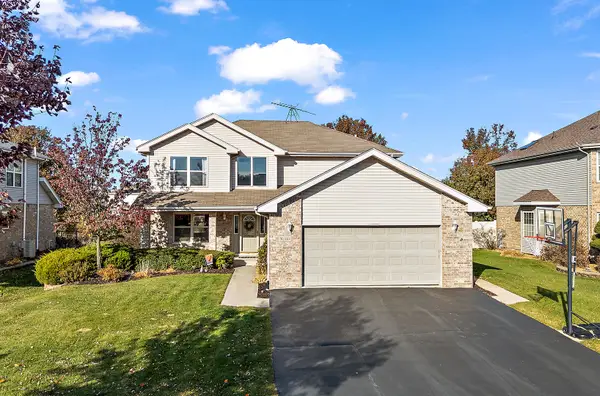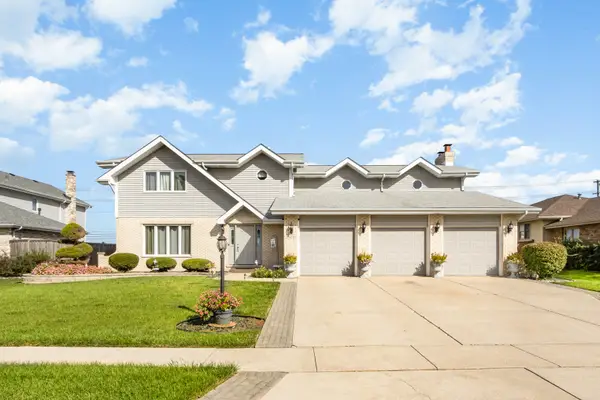10427 Penny Court, Frankfort, IL 60423
Local realty services provided by:Results Realty ERA Powered
10427 Penny Court,Frankfort, IL 60423
$705,000
- 4 Beds
- 4 Baths
- 4,105 sq. ft.
- Single family
- Active
Listed by: janet hogan
Office: cris realty
MLS#:12508524
Source:MLSNI
Price summary
- Price:$705,000
- Price per sq. ft.:$171.74
About this home
Your search ends here! This exquisite custom-built two-story home has everything you've been dreaming of. Located in a peaceful cup-de-sac within Suttondale subdivision, it's just steps from the top rated Grand Prairie Elementary and only a mile from downtown Historic Frankfort, with easy access to the OLD Plank Trail. Step inside to a grand entrance featuring beautiful cherry hardwood floors. The private dining room, complete with a mini bar, is perfect for entertaining. The inviting formal living room, highlighted by a cozy brick fireplace, sets the scene for special holidays or relaxing evenings. French doors lead to a spacious office and a bright sun porch that overlooks a large, professionally landscaped yard. The kitchen is a haven for gatherings, boasting stainless steel appliances and views of the expansive lot, and it's just steps away from the enormous family room. Upstairs, the primary suite features dual sinks, a soaking tub, a separate shower, and a huge walk in closet. The second floor also includes three additional well-sized bedrooms that share a full bathroom. And don't miss the fully finished basement, complete with a dedicated workout area and a spacious recreation room. Perfect for that dream theater room or extra bedrooms. With two separate entrances, it's ideal for entertaining or multigenerational living. The extra-large three-car garage features heating and a finished floor, plus convenient access to the basement and stairs leading up to an unfinished loft above the garage. This space can be transformed into a man cave or a home office, perfect for remote work. Your search is truly over-one look at this home and you'll know it's the one.
Contact an agent
Home facts
- Year built:2000
- Listing ID #:12508524
- Added:1 day(s) ago
- Updated:November 20, 2025 at 12:57 PM
Rooms and interior
- Bedrooms:4
- Total bathrooms:4
- Full bathrooms:3
- Half bathrooms:1
- Living area:4,105 sq. ft.
Heating and cooling
- Cooling:Central Air
- Heating:Forced Air, Natural Gas, Sep Heating Systems - 2+, Zoned
Structure and exterior
- Year built:2000
- Building area:4,105 sq. ft.
- Lot area:0.42 Acres
Schools
- High school:Lincoln-Way East High School
- Middle school:Hickory Creek Middle School
- Elementary school:Chelsea Elementary School
Utilities
- Water:Shared Well
- Sewer:Public Sewer
Finances and disclosures
- Price:$705,000
- Price per sq. ft.:$171.74
- Tax amount:$16,696 (2024)
New listings near 10427 Penny Court
- Open Sun, 12 to 2pmNew
 $695,000Active5 beds 3 baths2,827 sq. ft.
$695,000Active5 beds 3 baths2,827 sq. ft.Address Withheld By Seller, Frankfort, IL 60423
MLS# 12477758Listed by: @PROPERTIES CHRISTIE'S INTERNATIONAL REAL ESTATE - New
 $340,000Active3 beds 3 baths1,824 sq. ft.
$340,000Active3 beds 3 baths1,824 sq. ft.8261 Pecan Place, Frankfort, IL 60423
MLS# 12520317Listed by: ADVANCED REAL ESTATE LLC - New
 $129,900Active3 beds 2 baths
$129,900Active3 beds 2 baths22710 S Ravisloe Lane, Frankfort, IL 60423
MLS# 12517683Listed by: WIRTZ REAL ESTATE GROUP INC. - Open Sat, 11am to 1pmNew
 $219,900Active2 beds 1 baths968 sq. ft.
$219,900Active2 beds 1 baths968 sq. ft.7752 W Almond Court, Frankfort, IL 60423
MLS# 12515028Listed by: CROSSTOWN REALTORS INC - New
 $549,000Active4 beds 3 baths2,371 sq. ft.
$549,000Active4 beds 3 baths2,371 sq. ft.864 Saint Andrews Way, Frankfort, IL 60423
MLS# 12518520Listed by: COLDWELL BANKER REALTY - New
 $499,990Active4 beds 3 baths2,312 sq. ft.
$499,990Active4 beds 3 baths2,312 sq. ft.8100 W Rosebury Drive, Frankfort, IL 60423
MLS# 12516489Listed by: @PROPERTIES CHRISTIE'S INTERNATIONAL REAL ESTATE - New
 $489,900Active3 beds 3 baths2,862 sq. ft.
$489,900Active3 beds 3 baths2,862 sq. ft.7406 W Quail Circle, Frankfort, IL 60423
MLS# 12517879Listed by: KELLER WILLIAMS PREFERRED RLTY  $359,900Pending3 beds 2 baths2,018 sq. ft.
$359,900Pending3 beds 2 baths2,018 sq. ft.8654 Saddlebred Court #8654, Frankfort, IL 60423
MLS# 12516153Listed by: COLDWELL BANKER REALTY $510,000Pending3 beds 3 baths2,260 sq. ft.
$510,000Pending3 beds 3 baths2,260 sq. ft.22064 Pembrook Drive, Frankfort, IL 60423
MLS# 12512119Listed by: REAL PEOPLE REALTY
