728 Stonebridge Road, Frankfort, IL 60423
Local realty services provided by:Results Realty ERA Powered
Listed by: stefanie campbell
Office: @properties christie's international real estate
MLS#:12487059
Source:MLSNI
Price summary
- Price:$615,000
- Price per sq. ft.:$261.15
- Monthly HOA dues:$150
About this home
Welcome to this timeless 3-bedroom, 2.5-bath home in Frankfort's only gated subdivision. Lovingly designed and cared for by the original owners since 1987, this residence blends classic character with modern updates and undeniable style. Step inside to a spacious floor plan featuring designer finishes at every turn. The first floor offers a flexible den that can easily serve as a home office-or be converted into a 4th bedroom if desired. The recently updated kitchen is both stylish and functional, while the freshly painted interior and brand-new carpet add to the home's inviting feel. High-end wallpaper and custom details provide charm and sophistication throughout. Additional highlights include a freshly painted deck, a newer roof (7 years), refrigerator (5 years), water softener (3 years), and a regularly serviced HVAC system. The massive attic offers untapped potential for additional living space, while the unfinished basement provides even more room to expand. Outside, the curb appeal shines with a driveway redone just two years ago and the exterior freshly repainted. The home sits on a generous lot framed by mature trees and a private wooded backdrop-an incredibly rare find in a subdivision setting. It's the kind of neighborhood that feels like Mayberry: charming, welcoming, and truly special. All of this comes with access to award-winning schools, including District 157C grade schools and Lincoln-Way East High School. This home is not only beautiful but also practical, blending modern updates with thoughtful care over the years. A rare opportunity to own in one of Frankfort's most sought-after neighborhoods.
Contact an agent
Home facts
- Year built:1987
- Listing ID #:12487059
- Added:43 day(s) ago
- Updated:November 15, 2025 at 12:06 PM
Rooms and interior
- Bedrooms:3
- Total bathrooms:3
- Full bathrooms:2
- Half bathrooms:1
- Living area:2,355 sq. ft.
Heating and cooling
- Cooling:Central Air
- Heating:Natural Gas
Structure and exterior
- Year built:1987
- Building area:2,355 sq. ft.
- Lot area:0.25 Acres
Schools
- High school:Lincoln-Way East High School
- Middle school:Hickory Creek Middle School
- Elementary school:Grand Prairie Elementary School
Utilities
- Sewer:Public Sewer
Finances and disclosures
- Price:$615,000
- Price per sq. ft.:$261.15
- Tax amount:$11,314 (2023)
New listings near 728 Stonebridge Road
- New
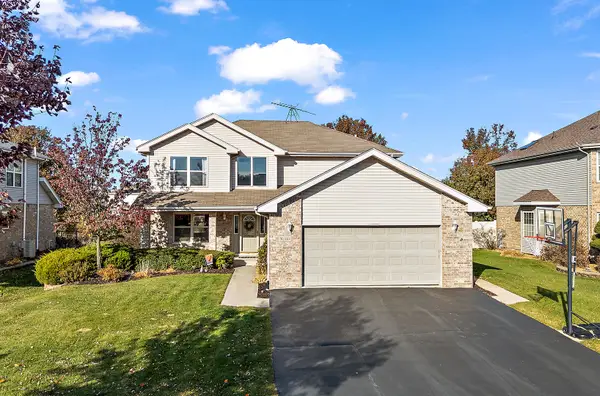 $499,990Active4 beds 3 baths2,312 sq. ft.
$499,990Active4 beds 3 baths2,312 sq. ft.8100 W Rosebury Drive, Frankfort, IL 60423
MLS# 12516489Listed by: @PROPERTIES CHRISTIE'S INTERNATIONAL REAL ESTATE - New
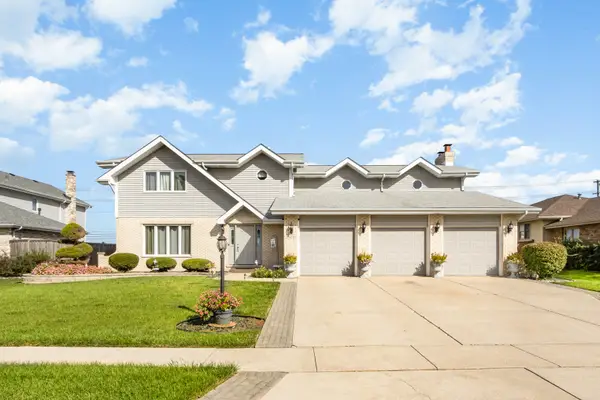 $489,900Active3 beds 3 baths2,862 sq. ft.
$489,900Active3 beds 3 baths2,862 sq. ft.7406 W Quail Circle, Frankfort, IL 60423
MLS# 12517879Listed by: KELLER WILLIAMS PREFERRED RLTY - New
 $359,900Active3 beds 2 baths2,018 sq. ft.
$359,900Active3 beds 2 baths2,018 sq. ft.8654 Saddlebred Court #8654, Frankfort, IL 60423
MLS# 12516153Listed by: COLDWELL BANKER REALTY - Open Sat, 11am to 2pmNew
 $510,000Active3 beds 3 baths2,260 sq. ft.
$510,000Active3 beds 3 baths2,260 sq. ft.22064 Pembrook Drive, Frankfort, IL 60423
MLS# 12512119Listed by: REAL PEOPLE REALTY - New
 $385,000Active3 beds 2 baths1,502 sq. ft.
$385,000Active3 beds 2 baths1,502 sq. ft.21303 S 93rd Avenue, Frankfort, IL 60423
MLS# 12516855Listed by: MISSION REALTY, PLLC - Open Sun, 11am to 1pm
 $249,999Pending2 beds 2 baths1,054 sq. ft.
$249,999Pending2 beds 2 baths1,054 sq. ft.19831 S Edinburgh Lane, Frankfort, IL 60423
MLS# 12474521Listed by: BERKSHIRE HATHAWAY HOMESERVICES CHICAGO - Open Sun, 12 to 2pmNew
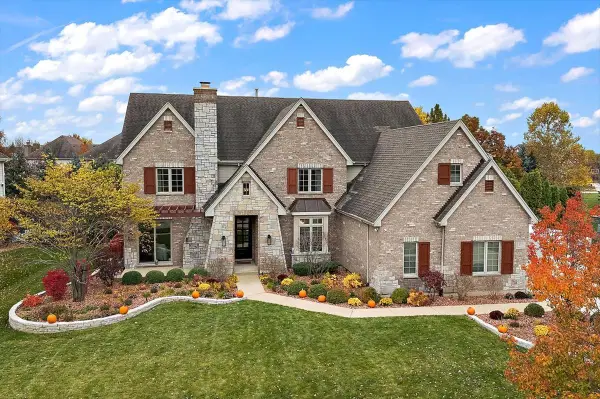 $1,199,000Active6 beds 5 baths4,836 sq. ft.
$1,199,000Active6 beds 5 baths4,836 sq. ft.Address Withheld By Seller, Frankfort, IL 60423
MLS# 12510397Listed by: BAIRD & WARNER - New
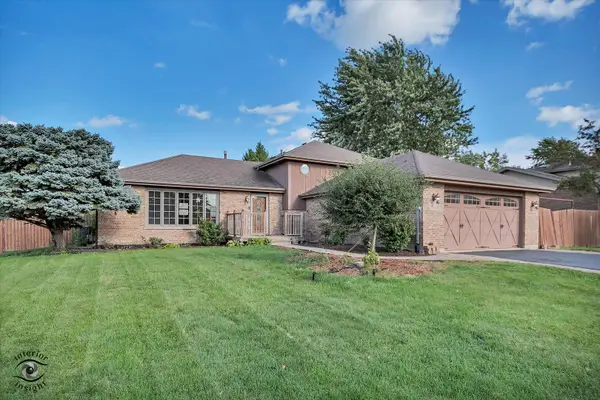 $425,000Active5 beds 3 baths1,500 sq. ft.
$425,000Active5 beds 3 baths1,500 sq. ft.Address Withheld By Seller, Frankfort, IL 60423
MLS# 12514852Listed by: VILLAGE REALTY, INC. - New
 $149,900Active2 beds 1 baths950 sq. ft.
$149,900Active2 beds 1 baths950 sq. ft.20206 S Frankfort Square Road #A, Frankfort, IL 60423
MLS# 12514251Listed by: CRIS REALTY - New
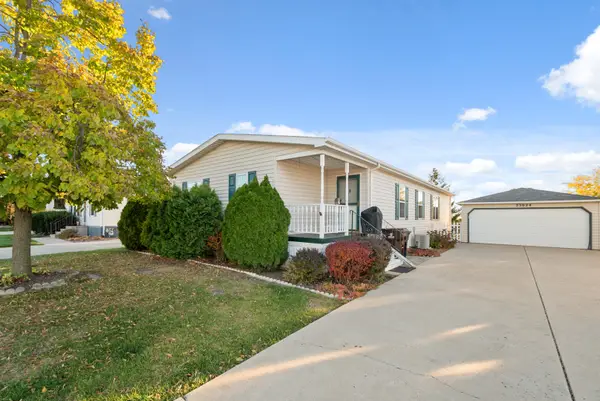 $94,900Active3 beds 2 baths
$94,900Active3 beds 2 baths23024 S Big Run Drive, Frankfort, IL 60423
MLS# 12513834Listed by: CENTURY 21 CIRCLE
