1182 Brigham Way, Geneva, IL 60134
Local realty services provided by:ERA Naper Realty
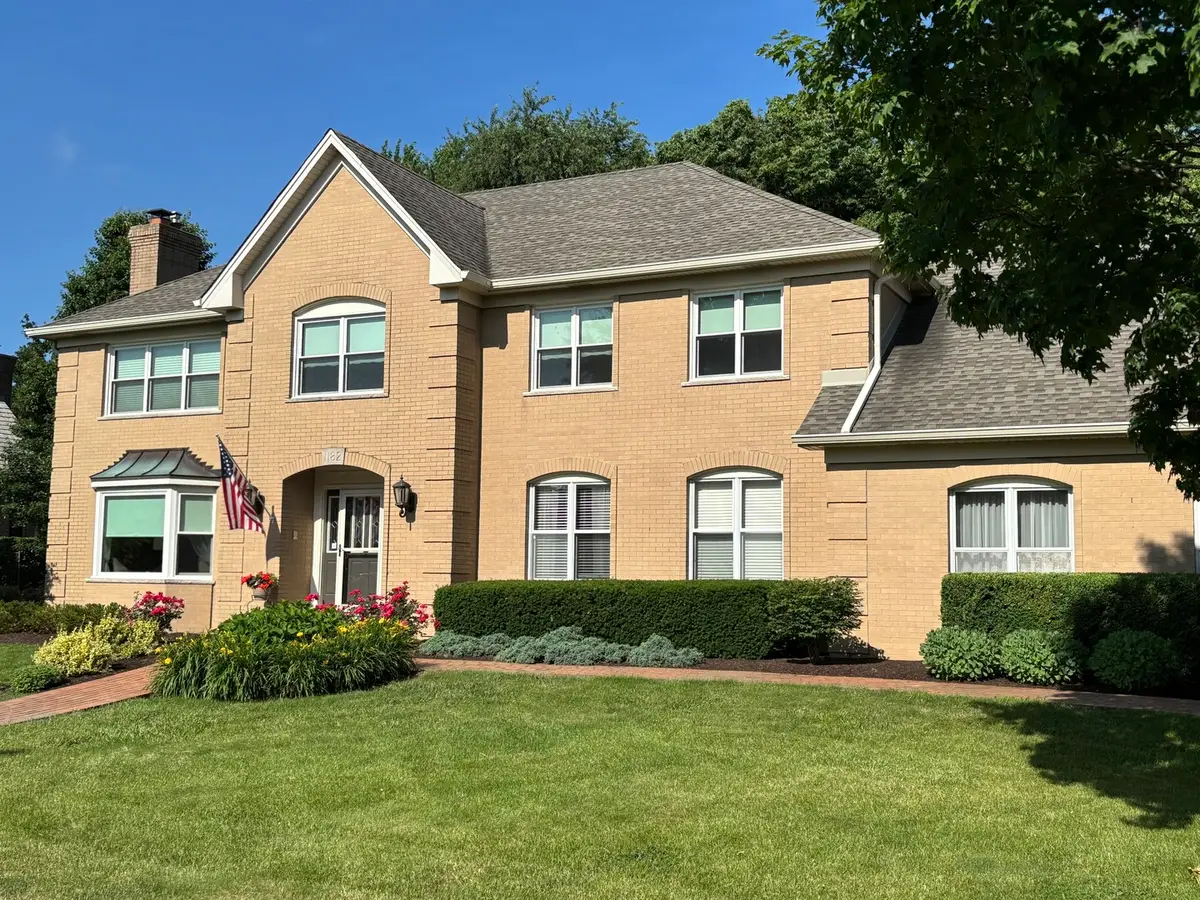

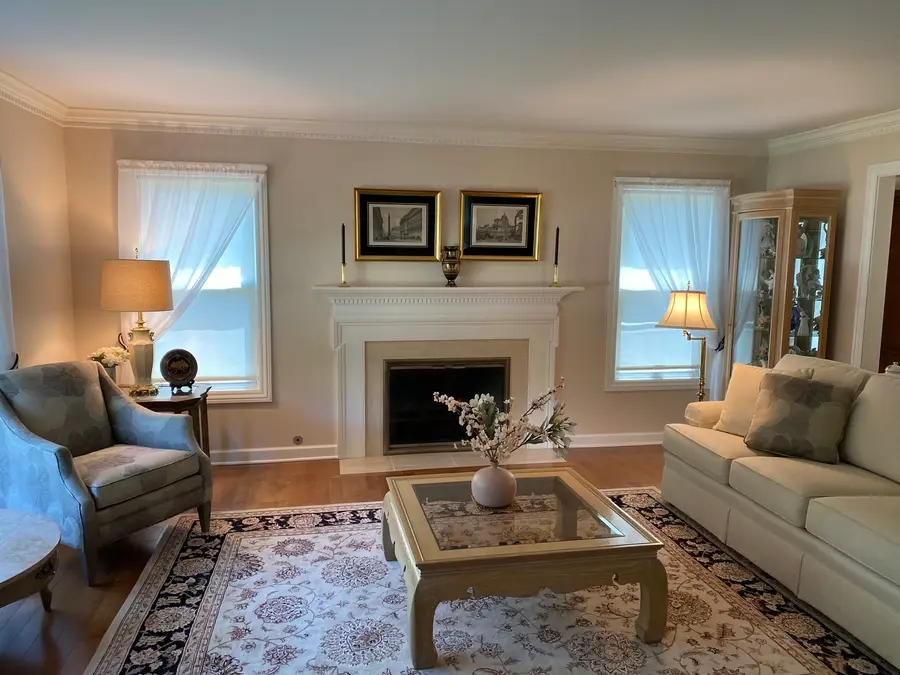
1182 Brigham Way,Geneva, IL 60134
$845,000
- 5 Beds
- 3 Baths
- 3,950 sq. ft.
- Single family
- Active
Upcoming open houses
- Sat, Aug 0912:00 pm - 02:00 pm
Listed by:jeffrey jordan
Office:re/max all pro - st charles
MLS#:12395685
Source:MLSNI
Price summary
- Price:$845,000
- Price per sq. ft.:$213.92
About this home
You CAN have it all! Stately all brick 2-story home in the coveted Sunset Meadows neighborhood. This custom built home is 3960 sq ft and offers 5 bedrooms on the second level. High quality finishes and amenities throughout, including wide plank maple flooring on majority of the 1st floor, crown moulding, wainscot, vaulted ceilings, and built-ins. Entering the front foyer, the formal living and dining rooms are on one side and french doors to the office on the other side. Living and dining rooms include hardwood floors, gas log fireplace, crown moulding and bay windows. Dining room is oversized for entertaining and big family occasions. Updated kitchen boasts custom cabinets, granite countertops, stainless steel appliances (including a double oven), beverage corner, and a spacious walk-in pantry. There is a wall opening into the family room featuring vaulted ceiling, two skylights, gas (heat & glow) fireplace, bay window and newer custom solar shades. French doors to a cozy sunroom which has a vaulted ceiling and door to brick patio. Completing the first floor is a half bath, a spacious mudroom and laundry room with tons of cabinets, counter space, planning desk, double sink, laundry chute and closet. Second floor with 5 bedrooms plus bonus room above the garage. The primary suite has a big walk-in closet including a custom organizer, a beautiful updated bath with a walk-in shower, double basins, and a heat lamp. The remaining four bedrooms are generous-sized, with ceiling fans, walk-in closets and neutral carpeting. Full, unfinished basement has a bath rough-in, zoned heat (2 new ac units in 2024), reverse osmosis, and two water heaters. 3+ car garage with epoxy flooring. Concrete driveway. Professionally landscaped lot with irrigation system. This home is amazing! Original owner has taken meticulous care of every detail and it shows! This location is one block to the park, 3 blocks to the rec center/pool, and 4 blocks to grade school.
Contact an agent
Home facts
- Year built:1985
- Listing Id #:12395685
- Added:17 day(s) ago
- Updated:August 05, 2025 at 05:38 PM
Rooms and interior
- Bedrooms:5
- Total bathrooms:3
- Full bathrooms:2
- Half bathrooms:1
- Living area:3,950 sq. ft.
Heating and cooling
- Cooling:Central Air, Zoned
- Heating:Natural Gas
Structure and exterior
- Roof:Asphalt
- Year built:1985
- Building area:3,950 sq. ft.
- Lot area:0.33 Acres
Schools
- High school:Geneva Community High School
- Middle school:Geneva Middle School
- Elementary school:Western Avenue Elementary School
Utilities
- Water:Public
- Sewer:Public Sewer
Finances and disclosures
- Price:$845,000
- Price per sq. ft.:$213.92
- Tax amount:$16,519 (2024)
New listings near 1182 Brigham Way
- Open Sun, 1 to 3pmNew
 $510,000Active4 beds 3 baths2,148 sq. ft.
$510,000Active4 beds 3 baths2,148 sq. ft.1936 South Street, Geneva, IL 60134
MLS# 12435341Listed by: BERKSHIRE HATHAWAY HOMESERVICES STARCK REAL ESTATE - New
 $650,000Active4 beds 3 baths3,814 sq. ft.
$650,000Active4 beds 3 baths3,814 sq. ft.2254 Kings Court, Geneva, IL 60134
MLS# 12381351Listed by: PREMIER LIVING PROPERTIES  $370,000Pending3 beds 2 baths1,455 sq. ft.
$370,000Pending3 beds 2 baths1,455 sq. ft.1012 Fargo Boulevard, Geneva, IL 60134
MLS# 12422012Listed by: @PROPERTIES CHRISTIE'S INTERNATIONAL REAL ESTATE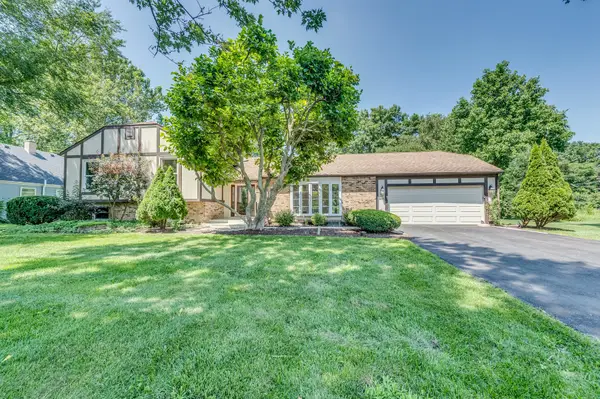 $449,500Pending5 beds 3 baths2,380 sq. ft.
$449,500Pending5 beds 3 baths2,380 sq. ft.801 W Fabyan Parkway, Geneva, IL 60134
MLS# 12434803Listed by: GREAT WESTERN PROPERTIES- New
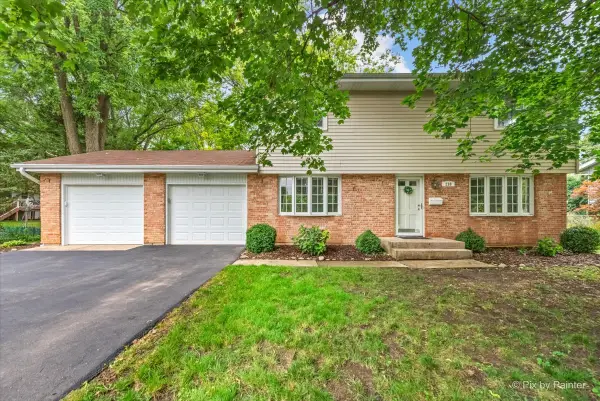 $339,108Active4 beds 2 baths1,598 sq. ft.
$339,108Active4 beds 2 baths1,598 sq. ft.210 Simpson Street, Geneva, IL 60134
MLS# 12430653Listed by: KELLER WILLIAMS INSPIRE - GENEVA - New
 $489,900Active4 beds 3 baths2,200 sq. ft.
$489,900Active4 beds 3 baths2,200 sq. ft.39W389 W Burnham Lane, Geneva, IL 60134
MLS# 12434378Listed by: EXP REALTY - GENEVA - New
 $565,000Active4 beds 3 baths2,218 sq. ft.
$565,000Active4 beds 3 baths2,218 sq. ft.2326 Brookway Drive, Geneva, IL 60134
MLS# 12431275Listed by: REDFIN CORPORATION 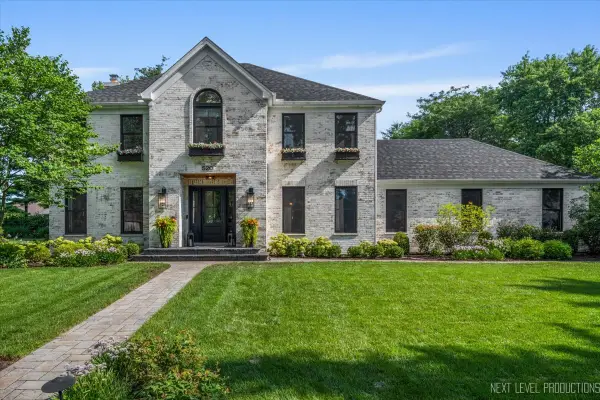 $779,000Pending5 beds 4 baths3,992 sq. ft.
$779,000Pending5 beds 4 baths3,992 sq. ft.520 George Court, Geneva, IL 60134
MLS# 12430750Listed by: @PROPERTIES CHRISTIE'S INTERNATIONAL REAL ESTATE- New
 $415,000Active3 beds 3 baths1,690 sq. ft.
$415,000Active3 beds 3 baths1,690 sq. ft.2507 Lorraine Circle, Geneva, IL 60134
MLS# 12430826Listed by: COLDWELL BANKER REAL ESTATE GROUP - New
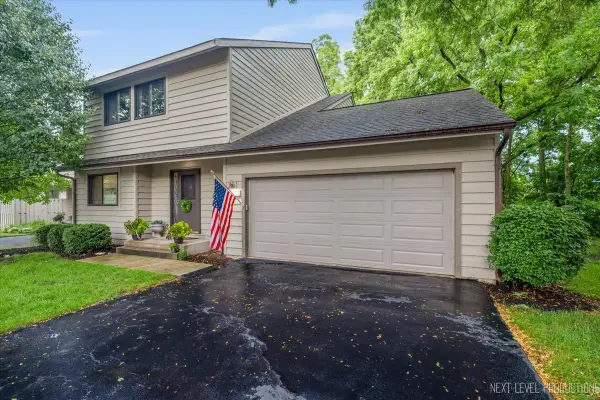 $389,000Active3 beds 3 baths2,048 sq. ft.
$389,000Active3 beds 3 baths2,048 sq. ft.1592 Kirkwood Drive #1592, Geneva, IL 60134
MLS# 12430153Listed by: @PROPERTIES CHRISTIE'S INTERNATIONAL REAL ESTATE

