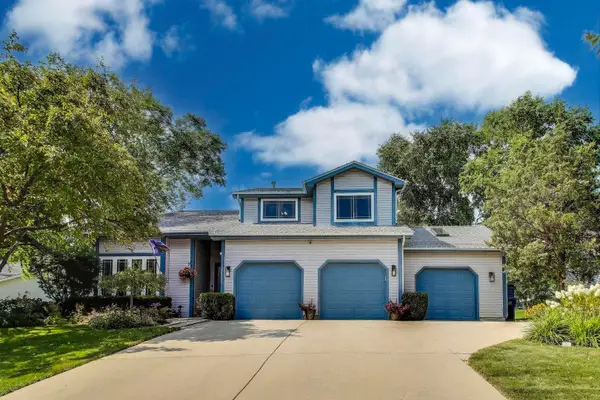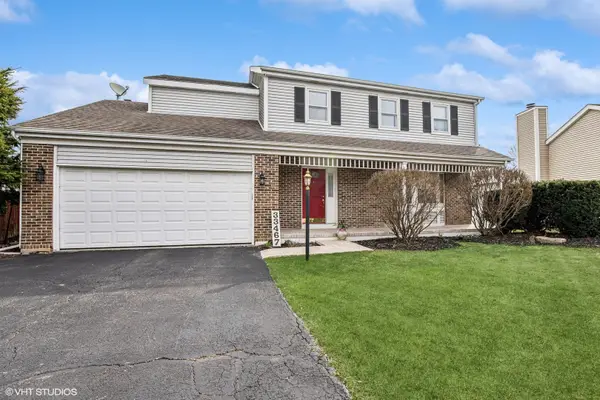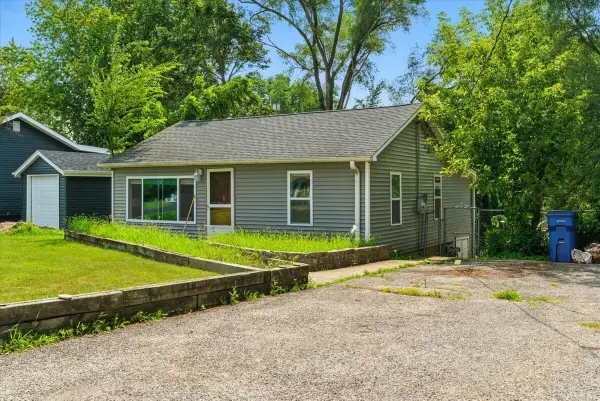2112 Carillon Drive, Grayslake, IL 60030
Local realty services provided by:ERA Naper Realty



2112 Carillon Drive,Grayslake, IL 60030
$350,000
- 3 Beds
- 2 Baths
- 1,263 sq. ft.
- Condominium
- Pending
Listed by:thomas hood
Office:riverside management
MLS#:12439878
Source:MLSNI
Price summary
- Price:$350,000
- Price per sq. ft.:$277.12
- Monthly HOA dues:$359
About this home
This beautiful Laguna-model home is attractively located within the desirable and rarely available Carillon North 55+ gated, active adult community and is the epitome of high amenity living: lawncare/snow removal services, security gates, clubhouse, indoor pool, hot tub, tennis/pickleball courts, clubhouse, billiards room, library, and exercise room with group classes. Enter the home through the front door into a tiled entryway with convenient coat closet. Move into the living room featuring 12' vaulted ceilings and tall windows with yard views. Use the living room combo space with hanging light fixture for additional dining table or card table for game nights. Good condition hardwood floors, tall 9' ceilings, and vinyl windows throughout the home. Open concept site lines from the living room into the eat-in kitchen with patio access, where you can drink your morning coffees. The kitchen features NEW stainless steel whirlpool appliance set: mounted microwave, oven/range, fridge, and dishwasher. Pantry closet for extra storage space. The large primary bedroom has a walk-in closet and shared ensuite bathroom with dual vanity and convenient shower grab bars. All rooms have stylish faux wood slat blinds. Newer paint throughout the home. Walk downstairs into the finished basement with convenient drop ceiling and newer carpet. Full basement bathroom and guest bedroom with large walk in closet. Two sump pumps with battery back ups. Furnace/AC installed 2016. Convenient laundry room with garage access that can act as a mud room. Large two car garage with door opener. Welcome to the Carillon North community!
Contact an agent
Home facts
- Year built:2002
- Listing Id #:12439878
- Added:5 day(s) ago
- Updated:August 13, 2025 at 07:45 AM
Rooms and interior
- Bedrooms:3
- Total bathrooms:2
- Full bathrooms:2
- Living area:1,263 sq. ft.
Heating and cooling
- Cooling:Central Air
- Heating:Natural Gas
Structure and exterior
- Roof:Asphalt
- Year built:2002
- Building area:1,263 sq. ft.
Utilities
- Water:Public
- Sewer:Public Sewer
Finances and disclosures
- Price:$350,000
- Price per sq. ft.:$277.12
- Tax amount:$7,031 (2023)
New listings near 2112 Carillon Drive
- New
 $525,000Active5 beds 3 baths2,557 sq. ft.
$525,000Active5 beds 3 baths2,557 sq. ft.17386 W Dartmoor Drive, Grayslake, IL 60030
MLS# 12439735Listed by: BAIRD & WARNER - Open Sun, 1 to 4pmNew
 $315,000Active2 beds 2 baths1,556 sq. ft.
$315,000Active2 beds 2 baths1,556 sq. ft.285 Enfield Lane, Grayslake, IL 60030
MLS# 12444376Listed by: COLDWELL BANKER REALTY - New
 $398,000Active3 beds 3 baths1,940 sq. ft.
$398,000Active3 beds 3 baths1,940 sq. ft.33467 N Gagewood Lane, Grayslake, IL 60030
MLS# 12443638Listed by: COLDWELL BANKER REALTY - New
 $235,000Active2 beds 1 baths840 sq. ft.
$235,000Active2 beds 1 baths840 sq. ft.33070 N Ridge Road, Grayslake, IL 60030
MLS# 12441084Listed by: COMPASS - New
 $399,900Active3 beds 3 baths2,545 sq. ft.
$399,900Active3 beds 3 baths2,545 sq. ft.232 Lexington Court, Grayslake, IL 60030
MLS# 12442559Listed by: KELLER WILLIAMS NORTH SHORE WEST - Open Sun, 1 to 4pm
 $410,000Pending3 beds 3 baths1,586 sq. ft.
$410,000Pending3 beds 3 baths1,586 sq. ft.98 Enfield Lane, Grayslake, IL 60030
MLS# 12426927Listed by: BAIRD & WARNER - New
 $299,900Active3 beds 2 baths1,070 sq. ft.
$299,900Active3 beds 2 baths1,070 sq. ft.18564 W Main Street, Grayslake, IL 60030
MLS# 12441443Listed by: RE/MAX PLAZA - New
 $349,000Active4 beds 3 baths2,378 sq. ft.
$349,000Active4 beds 3 baths2,378 sq. ft.822 Amelia Court, Grayslake, IL 60030
MLS# 12428766Listed by: KELLER WILLIAMS NORTH SHORE WEST - New
 $449,500Active6 beds 4 baths
$449,500Active6 beds 4 baths337 Woodland Drive, Grayslake, IL 60030
MLS# 12439480Listed by: ROGER H EVANS, REALTOR, INC
