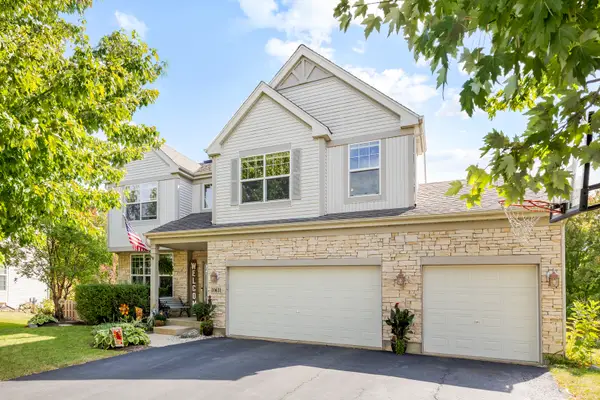12765 Horseshoe Trail, Huntley, IL 60142
Local realty services provided by:ERA Naper Realty
12765 Horseshoe Trail,Huntley, IL 60142
$325,000
- 2 Beds
- 2 Baths
- 1,351 sq. ft.
- Single family
- Pending
Listed by:lu meier
Office:keller williams success realty
MLS#:12459033
Source:MLSNI
Price summary
- Price:$325,000
- Price per sq. ft.:$240.56
- Monthly HOA dues:$155
About this home
Welcome to resort-style retirement living in Del Webb Sun City Huntley, a 55+ active adult community. This cozy 2 bedroom, 2 bath home invites you in with an open, airy layout designed for both comfort and convenience. The kitchen shines with a custom-made butcher block counter and seating, added cabinetry for storage, stainless steel appliances, and a spacious pantry. The adjoining family room features a fireplace with remote gas logs (or the option for wood-burning), plus a handcrafted oak entertainment center that stays with the home. Step outside to your brick patio with a built-in gas hookup, ideal for grilling and enjoying the peaceful surroundings. The primary suite offers a thoughtful closet addition and private bath, while the second bedroom and full bath provide flexibility for guests or office space. Practical updates include a 2-car heated garage with shelving, concrete driveway, furnace/AC (4 yrs), water heater (4 yrs), water softener (4 yrs) and roof (3 yrs) for true peace of mind. Life in Del Webb means more than a home-it's a community: Whisper Creek Golf Course, fitness centers, indoor/outdoor pools, 80+ clubs, concerts, walking trails, on-site dining, and endless opportunities for active, social retirement living.
Contact an agent
Home facts
- Listing ID #:12459033
- Added:7 day(s) ago
- Updated:September 25, 2025 at 01:28 PM
Rooms and interior
- Bedrooms:2
- Total bathrooms:2
- Full bathrooms:2
- Living area:1,351 sq. ft.
Heating and cooling
- Cooling:Central Air
- Heating:Forced Air, Natural Gas
Structure and exterior
- Roof:Asphalt
- Building area:1,351 sq. ft.
Utilities
- Water:Public
- Sewer:Public Sewer
Finances and disclosures
- Price:$325,000
- Price per sq. ft.:$240.56
- Tax amount:$1,943 (2024)
New listings near 12765 Horseshoe Trail
- New
 $450,000Active2 beds 3 baths1,642 sq. ft.
$450,000Active2 beds 3 baths1,642 sq. ft.12298 Winding Creek Loop, Huntley, IL 60142
MLS# 12470020Listed by: REAL BROKER LLC - Open Sat, 11am to 1pmNew
 $729,900Active3 beds 4 baths2,700 sq. ft.
$729,900Active3 beds 4 baths2,700 sq. ft.12617 Mulberry Court, Huntley, IL 60142
MLS# 12479081Listed by: HUNTLEY REALTY - Open Sat, 12 to 2pmNew
 $649,900Active3 beds 2 baths2,678 sq. ft.
$649,900Active3 beds 2 baths2,678 sq. ft.12145 Daphne Drive, Huntley, IL 60142
MLS# 12451198Listed by: HUNTLEY REALTY - Open Sat, 11am to 2pmNew
 $635,000Active4 beds 5 baths3,693 sq. ft.
$635,000Active4 beds 5 baths3,693 sq. ft.10804 Concord Lane, Huntley, IL 60142
MLS# 12479252Listed by: BERKSHIRE HATHAWAY HOMESERVICES CHICAGO - New
 $295,000Active3 beds 3 baths1,314 sq. ft.
$295,000Active3 beds 3 baths1,314 sq. ft.10023 Cummings Street, Huntley, IL 60142
MLS# 12479303Listed by: PROPERTY PLUG - Open Sat, 10:30am to 12:30pmNew
 $699,900Active2 beds 3 baths3,124 sq. ft.
$699,900Active2 beds 3 baths3,124 sq. ft.13813 Roosevelt Drive, Huntley, IL 60142
MLS# 12469356Listed by: HUNTLEY REALTY - New
 $590,000Active5 beds 3 baths4,658 sq. ft.
$590,000Active5 beds 3 baths4,658 sq. ft.10631 Oregon Trail, Huntley, IL 60142
MLS# 12459459Listed by: CENTURY 21 NEW HERITAGE - New
 $339,900Active2 beds 2 baths1,326 sq. ft.
$339,900Active2 beds 2 baths1,326 sq. ft.11773 Wildrose Drive, Huntley, IL 60142
MLS# 12477722Listed by: LEGACY PROPERTIES, A SARAH LEONARD COMPANY, LLC  $419,900Pending2 beds 2 baths1,684 sq. ft.
$419,900Pending2 beds 2 baths1,684 sq. ft.13184 Oakwood Avenue, Huntley, IL 60142
MLS# 12468413Listed by: RE/MAX ALL PRO- Open Sat, 12 to 2pmNew
 $499,900Active4 beds 3 baths2,916 sq. ft.
$499,900Active4 beds 3 baths2,916 sq. ft.10020 Berkshire Lane, Huntley, IL 60142
MLS# 12472003Listed by: CENTURY 21 GUST REALTY
