105 Craigie Lane, Inverness, IL 60067
Local realty services provided by:ERA Naper Realty
105 Craigie Lane,Inverness, IL 60067
$599,900
- 3 Beds
- 4 Baths
- - sq. ft.
- Single family
- Sold
Listed by: bridget cantafio
Office: @properties christie's international real estate
MLS#:12465658
Source:MLSNI
Sorry, we are unable to map this address
Price summary
- Price:$599,900
- Monthly HOA dues:$522
About this home
Tucked away in the coveted Inverness on the Ponds community, this beautiful ranch effortlessly combines luxury, comfort, and serenity. This expansive home features a bright foyer with tons of natural light from an oversized skylight to welcome guests as they step into a great room with a fireplace and open dining area, making it ideal for entertaining. The great room also hosts a striking spiral staircase guiding you to the lower level adding some architectural flare. A versatile main floor living room/den offers the perfect space for a home office, giving you the privacy and functionality needed for work or relaxation. A home chef will appreciate the modern kitchen boasting stainless steel appliances, sleek finishes, and plenty of maple cabinetry for storage. The primary suite is a true retreat, complete with a spa-like bath and heated floors for added comfort. A spacious second bedroom with its own ensuite bath offers privacy for guests or family members. The large lower level is a standout feature, offering a bright and inviting recreation space with a wet bar, second kitchen, workout room with a full/steam shower, and a third bedroom. A second staircase leads to the main level laundry area with access to the garage, making it ideal for guests or multi-generational living. There are also generous storage closets to meet all your needs. Outside, the private deck overlooks serene pond views and a lovely fountain, providing a peaceful escape right in your own backyard. Living in this gated, maintenance-free community means you can relax and enjoy all the benefits of a secure and well-maintained environment. This home offers an exceptional opportunity to embrace a peaceful lifestyle in one of Inverness's most desirable neighborhoods.
Contact an agent
Home facts
- Year built:1986
- Listing ID #:12465658
- Added:68 day(s) ago
- Updated:December 29, 2025 at 08:01 AM
Rooms and interior
- Bedrooms:3
- Total bathrooms:4
- Full bathrooms:3
- Half bathrooms:1
Heating and cooling
- Cooling:Central Air
- Heating:Natural Gas
Structure and exterior
- Roof:Asphalt
- Year built:1986
Schools
- High school:Wm Fremd High School
- Middle school:Walter R Sundling Middle School
- Elementary school:Marion Jordan Elementary School
Utilities
- Water:Public
- Sewer:Public Sewer
Finances and disclosures
- Price:$599,900
- Tax amount:$10,549 (2023)
New listings near 105 Craigie Lane
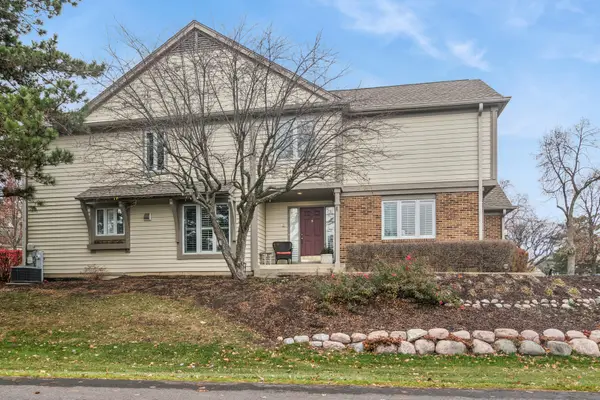 $625,000Pending3 beds 3 baths2,400 sq. ft.
$625,000Pending3 beds 3 baths2,400 sq. ft.130 Warkworth Lane, Inverness, IL 60067
MLS# 12516639Listed by: BAIRD & WARNER $490,000Active1.09 Acres
$490,000Active1.09 Acres1340 Macalpin Drive, Inverness, IL 60010
MLS# 12516930Listed by: HOMESMART CONNECT LLC $949,900Pending5 beds 5 baths3,817 sq. ft.
$949,900Pending5 beds 5 baths3,817 sq. ft.1115 Ashley Lane, Inverness, IL 60010
MLS# 12512122Listed by: SOHUM REALTY, INC.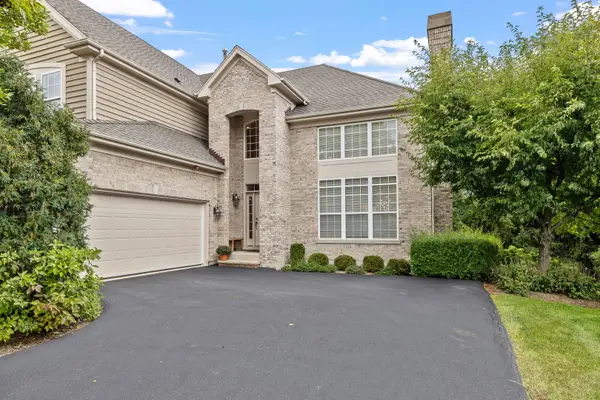 $794,000Pending4 beds 4 baths3,494 sq. ft.
$794,000Pending4 beds 4 baths3,494 sq. ft.805 Stone Canyon Circle, Inverness, IL 60010
MLS# 12500142Listed by: BAIRD & WARNER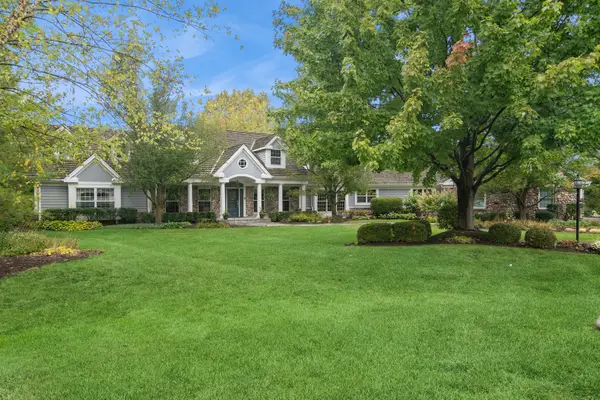 $1,559,000Active5 beds 5 baths5,908 sq. ft.
$1,559,000Active5 beds 5 baths5,908 sq. ft.1987 Selkirk Court, Inverness, IL 60010
MLS# 12494179Listed by: BAIRD & WARNER $724,900Active3 beds 4 baths2,800 sq. ft.
$724,900Active3 beds 4 baths2,800 sq. ft.1090 Roselle Road, Inverness, IL 60067
MLS# 12490505Listed by: REDFIN CORPORATION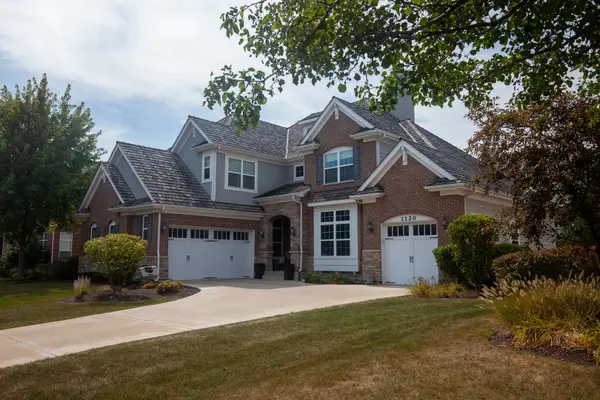 $899,000Active4 beds 5 baths3,770 sq. ft.
$899,000Active4 beds 5 baths3,770 sq. ft.1120 Ashley Lane, Inverness, IL 60010
MLS# 12485865Listed by: HOMESMART CONNECT LLC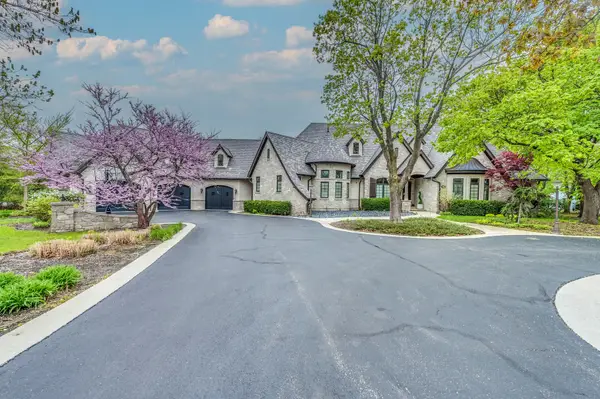 $1,400,000Pending5 beds 4 baths4,956 sq. ft.
$1,400,000Pending5 beds 4 baths4,956 sq. ft.217 Haman Road, Inverness, IL 60010
MLS# 12485685Listed by: ALL TIME REALTY, INC. $2,500,000Active5 beds 7 baths10,413 sq. ft.
$2,500,000Active5 beds 7 baths10,413 sq. ft.80 Geneva Court, Inverness, IL 60010
MLS# 12479197Listed by: JAMESON SOTHEBY'S INTERNATIONAL REALTY $479,900Pending2 beds 3 baths3,635 sq. ft.
$479,900Pending2 beds 3 baths3,635 sq. ft.824 Stone Canyon Circle #C2, Inverness, IL 60010
MLS# 12484031Listed by: COLDWELL BANKER REALTY
