1886 Clover Drive, Inverness, IL 60067
Local realty services provided by:Results Realty ERA Powered
1886 Clover Drive,Inverness, IL 60067
$1,250,000
- 4 Beds
- 5 Baths
- 5,007 sq. ft.
- Single family
- Active
Listed by: michael herrick
Office: redfin corporation
MLS#:12478830
Source:MLSNI
Price summary
- Price:$1,250,000
- Price per sq. ft.:$249.65
About this home
This stunning modern Prairie-style home sits on 1.36 acres, offering beautiful views of the lake just across the street. From the moment you arrive, you'll be welcomed by immaculate landscaping and a spacious front porch, perfect for morning coffee or relaxing evenings. Step inside to a grand entrance flanked by a formal living room on the right and a formal dining room on the left. Both rooms are filled with natural light thanks to large windows and feature gleaming hardwood floors that run throughout most of the home. Rich dark wood trim and doors add warmth, character, and timeless charm. The formal living room opens to a large home office or den, which flows into a cozy family room complete with a fireplace and direct access to the back deck. The oversized kitchen is an entertainer's dream, boasting an extra-long Quartzite island with breakfast bar, double ovens, an oversized refrigerator, and plenty of space for a breakfast table. Just off the kitchen, you'll find a convenient laundry room. Upstairs, your luxurious primary suite awaits. Enjoy a spa-like en-suite bathroom with double sinks, a whirlpool garden tub, and an oversized shower. The massive walk-in closet features custom shelving to meet all your storage needs. Three additional spacious bedrooms are located on the second floor, each with its own private en-suite. On the third floor, a versatile loft space is ideal for a playroom, home gym, library, or whatever fits your lifestyle. The finished basement offers the ultimate hangout space with a large living area, game room, billiards space, and a custom-designed bar-perfect for entertaining. Outside, enjoy the expansive backyard and large deck, surrounded by scenic views in every direction. The attached 3.5-car garage and generous driveway provide ample parking. Recent Updates Include: new AC in August 2025, newer wood floors on 2nd level, sealed driveway 2024 and so much more. This one-of-a-kind home combines comfort, elegance, and functionality in a breathtaking setting. Don't miss your chance to make it yours!
Contact an agent
Home facts
- Year built:1978
- Listing ID #:12478830
- Added:62 day(s) ago
- Updated:December 17, 2025 at 10:28 PM
Rooms and interior
- Bedrooms:4
- Total bathrooms:5
- Full bathrooms:4
- Half bathrooms:1
- Living area:5,007 sq. ft.
Heating and cooling
- Cooling:Central Air, Zoned
- Heating:Forced Air, Natural Gas, Sep Heating Systems - 2+, Zoned
Structure and exterior
- Roof:Asphalt
- Year built:1978
- Building area:5,007 sq. ft.
- Lot area:1.36 Acres
Schools
- High school:Wm Fremd High School
- Middle school:Walter R Sundling Middle School
- Elementary school:Marion Jordan Elementary School
Finances and disclosures
- Price:$1,250,000
- Price per sq. ft.:$249.65
- Tax amount:$19,752 (2023)
New listings near 1886 Clover Drive
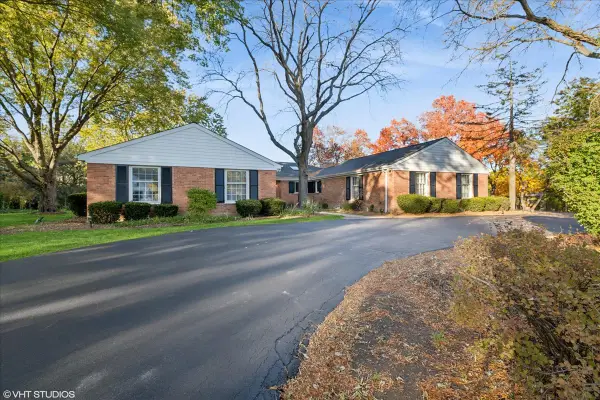 $690,000Pending4 beds 3 baths2,908 sq. ft.
$690,000Pending4 beds 3 baths2,908 sq. ft.1680 Pheasant Trail, Inverness, IL 60067
MLS# 12282664Listed by: @PROPERTIES CHRISTIE'S INTERNATIONAL REAL ESTATE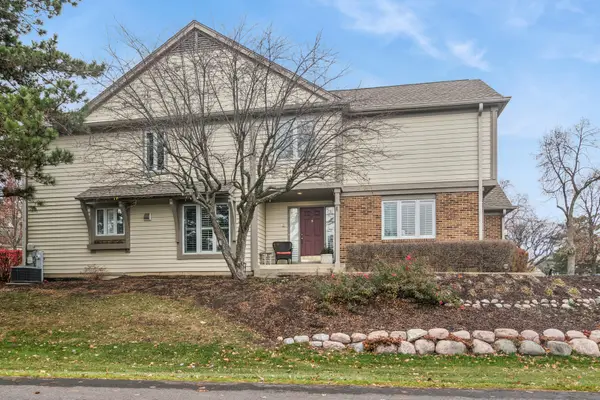 $625,000Pending3 beds 3 baths2,400 sq. ft.
$625,000Pending3 beds 3 baths2,400 sq. ft.130 Warkworth Lane, Inverness, IL 60067
MLS# 12516639Listed by: BAIRD & WARNER $490,000Active1.09 Acres
$490,000Active1.09 Acres1340 Macalpin Drive, Inverness, IL 60010
MLS# 12516930Listed by: HOMESMART CONNECT LLC $949,900Active5 beds 5 baths3,817 sq. ft.
$949,900Active5 beds 5 baths3,817 sq. ft.1115 Ashley Lane, Inverness, IL 60010
MLS# 12512122Listed by: SOHUM REALTY, INC.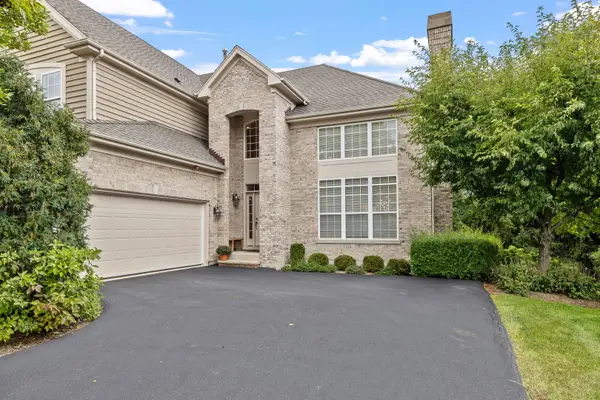 $794,000Pending4 beds 4 baths3,494 sq. ft.
$794,000Pending4 beds 4 baths3,494 sq. ft.805 Stone Canyon Circle, Inverness, IL 60010
MLS# 12500142Listed by: BAIRD & WARNER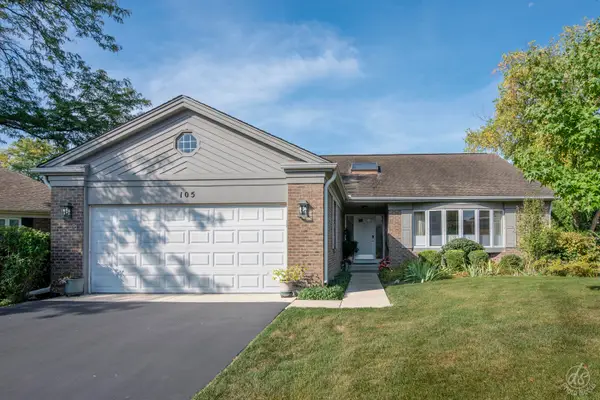 $599,900Pending3 beds 4 baths4,217 sq. ft.
$599,900Pending3 beds 4 baths4,217 sq. ft.105 Craigie Lane, Inverness, IL 60067
MLS# 12465658Listed by: @PROPERTIES CHRISTIE'S INTERNATIONAL REAL ESTATE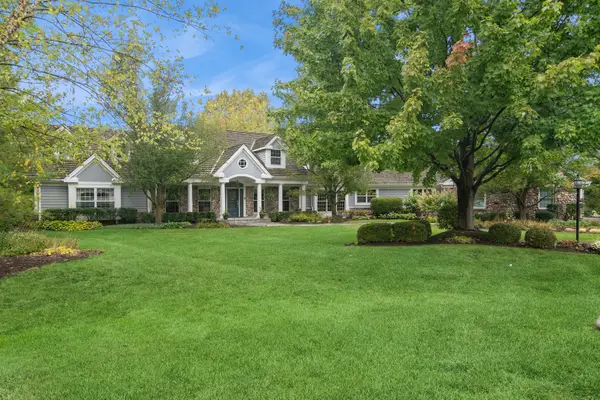 $1,559,000Active5 beds 5 baths5,908 sq. ft.
$1,559,000Active5 beds 5 baths5,908 sq. ft.1987 Selkirk Court, Inverness, IL 60010
MLS# 12494179Listed by: BAIRD & WARNER $539,900Pending4 beds 3 baths1,594 sq. ft.
$539,900Pending4 beds 3 baths1,594 sq. ft.1372 Shire Circle, Inverness, IL 60067
MLS# 12490164Listed by: HOMESMART CONNECT LLC $724,900Active3 beds 4 baths2,800 sq. ft.
$724,900Active3 beds 4 baths2,800 sq. ft.1090 Roselle Road, Inverness, IL 60067
MLS# 12490505Listed by: REDFIN CORPORATION
