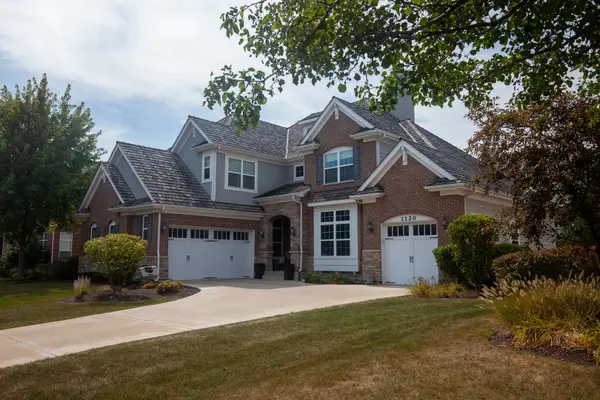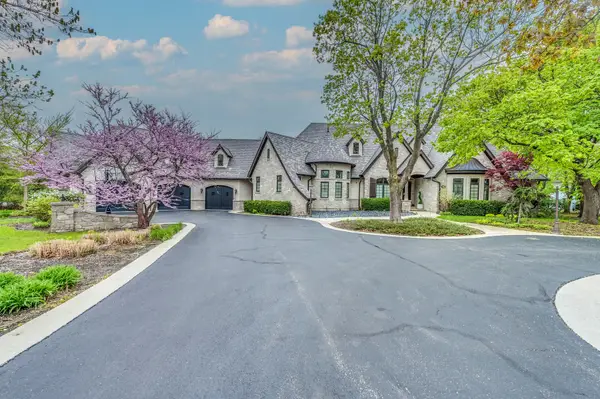2022 Abbotsford Drive, Inverness, IL 60010
Local realty services provided by:ERA Naper Realty
2022 Abbotsford Drive,Inverness, IL 60010
$859,900
- 4 Beds
- 4 Baths
- 3,207 sq. ft.
- Single family
- Active
Listed by:chris jacobs
Office:century 21 circle
MLS#:12484486
Source:MLSNI
Price summary
- Price:$859,900
- Price per sq. ft.:$268.13
About this home
A rare opportunity awaits with this expansive and beautifully appointed four-bedroom ranch, situated in Cheviot Hills subdivision. From the moment you step inside, the welcoming foyer sets an elegant tone. Flanked by the formal living and dining room, it opens to the spacious family room showcasing a dramatic vaulted ceiling, striking stone gas-log fireplace, and a wet bar, all flowing effortlessly into the island kitchen. Here, culinary inspiration abounds with abundant counter space, butcher-block island top, a walk-in pantry and a casual dining area. With seamless access to a sprawling stamped-concrete patio the kitchen stands ready for outdoor entertaining as well. A versatile den provides the perfect home office or study. A charming three-season room, main-floor laundry, and a three-car side-load garage further enhance the home's functionality. All four bedrooms are conveniently located on the main level, including a luxurious primary suite that offers a stunningly remodeled spa-inspired bath. The bath features a double-sink vanity, curbless shower and a freestanding soaking tub. Back in the bedroom, a sliding door opens to a secluded patio, ideal for morning coffee or quiet reflection. The impressive lower level continues to elevate the living experience with impressive nine-foot ceilings, a generous recreation area, a stylish bar/kitchen space with countertop seating, a beautifully finished full bath, dedicated exercise room, and an additional office area. Stepping outside, you will discover a backyard sanctuary. These are meticulously landscaped grounds with lush green space, a covered patio area, built-in grilling station, and a hot tub accessible both from here or inside. This area has been designed for effortless entertaining and personal enjoyment. Properties of this quality, scale, and sophistication are increasingly rare and highly coveted. Don't miss the chance to make this extraordinary home your own.
Contact an agent
Home facts
- Year built:1984
- Listing ID #:12484486
- Added:1 day(s) ago
- Updated:October 02, 2025 at 01:37 PM
Rooms and interior
- Bedrooms:4
- Total bathrooms:4
- Full bathrooms:3
- Half bathrooms:1
- Living area:3,207 sq. ft.
Heating and cooling
- Cooling:Central Air, Zoned
- Heating:Forced Air, Natural Gas, Sep Heating Systems - 2+, Zoned
Structure and exterior
- Roof:Asphalt
- Year built:1984
- Building area:3,207 sq. ft.
- Lot area:0.95 Acres
Schools
- High school:Wm Fremd High School
- Middle school:Thomas Jefferson Middle School
- Elementary school:Marion Jordan Elementary School
Finances and disclosures
- Price:$859,900
- Price per sq. ft.:$268.13
- Tax amount:$13,113 (2023)
New listings near 2022 Abbotsford Drive
- New
 $899,000Active4 beds 5 baths3,770 sq. ft.
$899,000Active4 beds 5 baths3,770 sq. ft.1120 Ashley Lane, Inverness, IL 60010
MLS# 12485865Listed by: HOMESMART CONNECT LLC - New
 $1,400,000Active5 beds 4 baths4,956 sq. ft.
$1,400,000Active5 beds 4 baths4,956 sq. ft.217 Haman Road, Inverness, IL 60010
MLS# 12485685Listed by: ALL TIME REALTY, INC. - New
 $2,500,000Active5 beds 7 baths10,413 sq. ft.
$2,500,000Active5 beds 7 baths10,413 sq. ft.80 Geneva Court, Inverness, IL 60010
MLS# 12479197Listed by: JAMESON SOTHEBY'S INTERNATIONAL REALTY - New
 $1,000,000Active4 beds 4 baths3,061 sq. ft.
$1,000,000Active4 beds 4 baths3,061 sq. ft.404 Inverdale Drive, Inverness, IL 60010
MLS# 12474690Listed by: COLDWELL BANKER REALTY - New
 $499,000Active2 beds 3 baths3,635 sq. ft.
$499,000Active2 beds 3 baths3,635 sq. ft.824 Stone Canyon Circle #C2, Inverness, IL 60010
MLS# 12484031Listed by: COLDWELL BANKER REALTY - New
 $799,000Active3 beds 4 baths4,242 sq. ft.
$799,000Active3 beds 4 baths4,242 sq. ft.43 Ravenscraig Lane, Inverness, IL 60067
MLS# 12480002Listed by: LEGACY PROPERTIES, A SARAH LEONARD COMPANY, LLC  $689,900Pending4 beds 3 baths3,290 sq. ft.
$689,900Pending4 beds 3 baths3,290 sq. ft.544 Rob Roy Court, Inverness, IL 60067
MLS# 12480932Listed by: CENTURY 21 CIRCLE- New
 $1,699,000Active5 beds 5 baths7,000 sq. ft.
$1,699,000Active5 beds 5 baths7,000 sq. ft.121 Florence Avenue, Inverness, IL 60010
MLS# 12465487Listed by: BERKSHIRE HATHAWAY HOMESERVICES STARCK REAL ESTATE - New
 $785,000Active3 beds 5 baths2,400 sq. ft.
$785,000Active3 beds 5 baths2,400 sq. ft.192 Glamis Lane, Inverness, IL 60067
MLS# 12475994Listed by: HOMECOIN.COM
