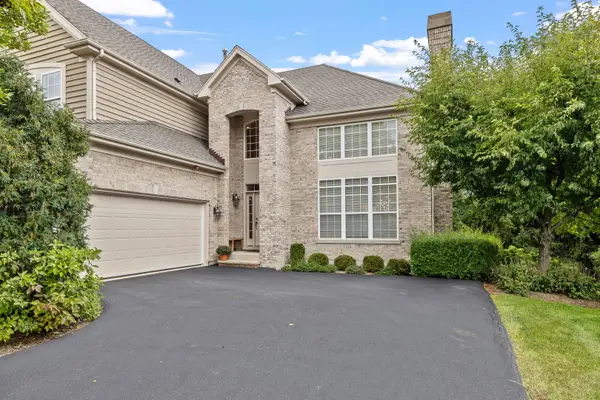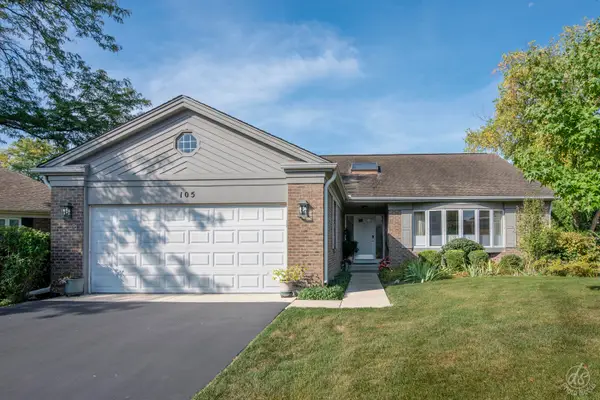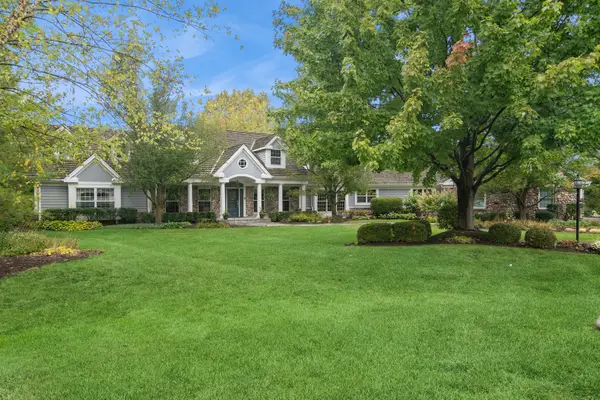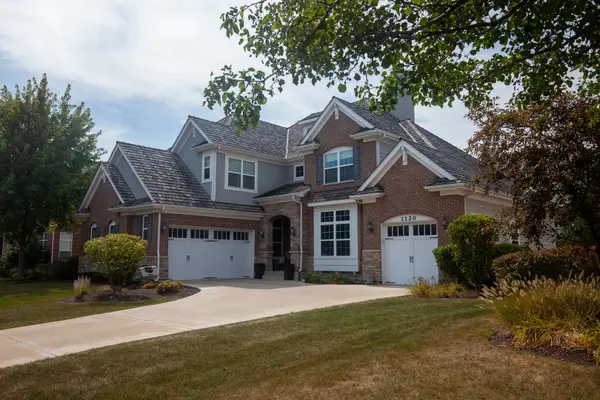404 Inverdale Drive, Inverness, IL 60010
Local realty services provided by:ERA Naper Realty
404 Inverdale Drive,Inverness, IL 60010
$1,000,000
- 4 Beds
- 4 Baths
- 3,061 sq. ft.
- Single family
- Pending
Listed by: robbie morrison
Office: coldwell banker realty
MLS#:12474690
Source:MLSNI
Price summary
- Price:$1,000,000
- Price per sq. ft.:$326.69
About this home
Introducing a level of opulence Inverness has been yearning for, a discrete tree lined street leads to a cul-de-sac where a prominent custom designed ranch with a new circle drive outlines the parameter of 1.27 acres. Guests are greeted with a charming front patio ideal for a courtyard ambiance and a covered front porch that can write its own song. Upon entering there is an overwhelming emotional attraction to the expansive open footprint with vaulted ceilings, skylights, exposed beams and floors that have a white oak with character appearance carried throughout. The dining room is elegant in nature with a full glass visual of the front yard. Open to the dining room is a stunning family room with a modern flush mount fireplace and a recessed TV embraced by shiplap. The brilliantly designed kitchen is one that a top chef can get behind with 2 sprawling islands purposely finished with one being a breakfast bar and the second as a prep area while hosting dinners and or guests. Each island is complimented with a gorgeous selection of quartz counters, and contrasting cabinets. The perimeter of the kitchen is customized with 42" shaker and glass facade cabinets, stunning back splash, farm sink with additional vegetable sink, phenomenal stainless-steel appliances and exterior access to a balcony. Adjacent to the kitchen on one side are 3 generous bedrooms each with hardwood floors, 1 is a primary suite with an incredible view of the yard, expansive walk-in closet with custom organizers and primary bath that puts spas to shame. The primary is finished with double vanities, independent soaking tub and separate shower complimented by a gorgeous tile selection. The remaining 2 bedrooms on the same side of the home share a chic hallway bathroom with a double vanity and shower/tub combination. On the opposing side of the home is the 4th bedroom with charming views of the yard and an incredible full bathroom with double vanities and separate shower. The main floor also offers a distinguished office with wainscoting, French doors and views of the side yard. Across from the office is a show piece laundry room with bran doors, 42" shaker cabinets, quartz counters and sink. Down the hallway is access to a composite deck on the side of the home. Finished lower level with media area, powder room and an extraordinary amount of storage. 3-car attached garage! Serene yard with unobstructed views! Near the park!
Contact an agent
Home facts
- Year built:1969
- Listing ID #:12474690
- Added:46 day(s) ago
- Updated:November 16, 2025 at 11:28 AM
Rooms and interior
- Bedrooms:4
- Total bathrooms:4
- Full bathrooms:3
- Half bathrooms:1
- Living area:3,061 sq. ft.
Heating and cooling
- Cooling:Central Air
- Heating:Forced Air, Natural Gas
Structure and exterior
- Roof:Asphalt
- Year built:1969
- Building area:3,061 sq. ft.
- Lot area:1.27 Acres
Schools
- High school:Wm Fremd High School
- Middle school:Walter R Sundling Middle School
- Elementary school:Marion Jordan Elementary School
Finances and disclosures
- Price:$1,000,000
- Price per sq. ft.:$326.69
- Tax amount:$11,957 (2023)
New listings near 404 Inverdale Drive
- New
 $949,900Active5 beds 5 baths3,817 sq. ft.
$949,900Active5 beds 5 baths3,817 sq. ft.1115 Ashley Lane, Inverness, IL 60010
MLS# 12512122Listed by: SOHUM REALTY, INC.  $794,000Active4 beds 4 baths3,494 sq. ft.
$794,000Active4 beds 4 baths3,494 sq. ft.805 Stone Canyon Circle, Inverness, IL 60010
MLS# 12500142Listed by: BAIRD & WARNER $825,000Pending4 beds 4 baths3,449 sq. ft.
$825,000Pending4 beds 4 baths3,449 sq. ft.510 W Lancaster Court, Inverness, IL 60010
MLS# 12497681Listed by: COMPASS- Open Sun, 1:30 to 3:30pm
 $879,900Pending5 beds 5 baths3,392 sq. ft.
$879,900Pending5 beds 5 baths3,392 sq. ft.336 Roberts Road, Inverness, IL 60010
MLS# 12489471Listed by: COLDWELL BANKER REALTY  $599,900Active3 beds 4 baths4,217 sq. ft.
$599,900Active3 beds 4 baths4,217 sq. ft.105 Craigie Lane, Inverness, IL 60067
MLS# 12465658Listed by: @PROPERTIES CHRISTIE'S INTERNATIONAL REAL ESTATE $1,559,000Active5 beds 5 baths5,908 sq. ft.
$1,559,000Active5 beds 5 baths5,908 sq. ft.1987 Selkirk Court, Inverness, IL 60010
MLS# 12494179Listed by: BAIRD & WARNER $539,900Pending4 beds 3 baths1,594 sq. ft.
$539,900Pending4 beds 3 baths1,594 sq. ft.1372 Shire Circle, Inverness, IL 60067
MLS# 12490164Listed by: HOMESMART CONNECT LLC $1,250,000Active4 beds 5 baths5,007 sq. ft.
$1,250,000Active4 beds 5 baths5,007 sq. ft.1886 Clover Drive, Inverness, IL 60067
MLS# 12478830Listed by: REDFIN CORPORATION $724,900Active3 beds 4 baths2,800 sq. ft.
$724,900Active3 beds 4 baths2,800 sq. ft.1090 Roselle Road, Inverness, IL 60067
MLS# 12490505Listed by: REDFIN CORPORATION $899,000Active4 beds 5 baths3,770 sq. ft.
$899,000Active4 beds 5 baths3,770 sq. ft.1120 Ashley Lane, Inverness, IL 60010
MLS# 12485865Listed by: HOMESMART CONNECT LLC
