530 Essex Road, Kenilworth, IL 60043
Local realty services provided by:Results Realty ERA Powered
530 Essex Road,Kenilworth, IL 60043
$3,295,000
- 5 Beds
- 6 Baths
- 5,118 sq. ft.
- Single family
- Active
Listed by: megan mawicke bradley, john mawicke
Office: jameson sotheby's international realty
MLS#:12382419
Source:MLSNI
Price summary
- Price:$3,295,000
- Price per sq. ft.:$643.81
About this home
Transitional, sun-filled newer construction home on an oversized lot (110 x 175) in a PRIME East Kenilworth location! This stunning home is on one of the best blocks in town, boasting over 6,000 square feet of living space with grandly scaled rooms, amazing natural light, high ceilings, beautiful windows, walnut floors throughout and 4 floors of fabulous living for today's lifestyle! The indoor-outdoor living in this house is exceptional. A large foyer welcomes you into the home, a spacious living room with incredible windows and handsome fireplace is perfect for entertaining. You will love hosting gatherings in the stately dining room with the gorgeous coffered ceiling and fabulous sightline to the beautiful yard. Relax in the spacious family room that opens to a large flex room with bar area - it's a great game room, lounge, another sitting room - use it however you like! Chef's you will love cooking in the bright kitchen with large island, high-end appliances, plenty of storage, heated floors, a walk-in Butler's pantry, eat-in area and mudroom - all with great sight lines to the back yard. The whole back of the house has amazing doors that open to an incredible patio set up high with views of the professionally landscaped, private backyard. The first floor also has a cool screened-in porch - fun to watch the world go by here! You will be wowed by the second floor foyer - so much breadth that leads you the oversized primary suite - you may never want to leave this oasis! Plenty of room for a sitting area next to the fireplace, a private deck, huge walk-in shower, spa-like bath, double vanity and a massive walk-in closet! Three other nice sized bedrooms, 2 full marble bathrooms and a great laundry room complete the floor. Need more room - the 3rd floor is huge! Can be a potential 5th bedroom with full bathroom (already there), a great play space, hangout area, office - whatever you need - the space is here. The lower level has great ceiling height, a second mud-room area with custom cabinetry, a full bath, large room currently being used as a workout room but would be a great guest suite as well. Wait until you see the one-of-a-kind custom office - custom African Rosewood and metal elements, soundproof and heated floors. 2-car attached garage with a lot of storage space. This home is in the PERFECT LOCATION - steps to Award-Winning Joseph Sears School (JK-8) as well as New Trier High School, the beach, the train and the soon-to-be newly remodeled Plaza Del Lago Shopping. This home TRULY HAS IT ALL - ready for new owners to enjoy it as much as the current owners do!
Contact an agent
Home facts
- Year built:2000
- Listing ID #:12382419
- Added:164 day(s) ago
- Updated:November 15, 2025 at 12:06 PM
Rooms and interior
- Bedrooms:5
- Total bathrooms:6
- Full bathrooms:5
- Half bathrooms:1
- Living area:5,118 sq. ft.
Heating and cooling
- Cooling:Central Air, Zoned
- Heating:Forced Air, Natural Gas
Structure and exterior
- Roof:Asphalt, Metal
- Year built:2000
- Building area:5,118 sq. ft.
- Lot area:0.44 Acres
Schools
- High school:New Trier Twp H.S. Northfield/Wi
- Middle school:The Joseph Sears School
- Elementary school:The Joseph Sears School
Utilities
- Water:Lake Michigan, Public
- Sewer:Public Sewer
Finances and disclosures
- Price:$3,295,000
- Price per sq. ft.:$643.81
- Tax amount:$67,031 (2023)
New listings near 530 Essex Road
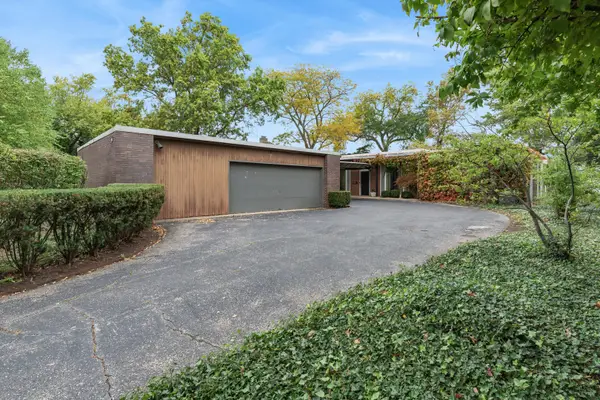 $7,000,000Pending4 beds 3 baths4,106 sq. ft.
$7,000,000Pending4 beds 3 baths4,106 sq. ft.303 Sheridan Road, Kenilworth, IL 60043
MLS# 12503244Listed by: BAIRD & WARNER- Open Sun, 2:30 to 4:30pm
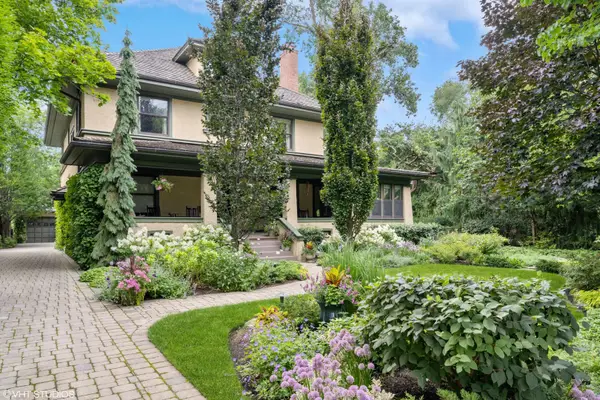 $2,650,000Active6 beds 4 baths3,838 sq. ft.
$2,650,000Active6 beds 4 baths3,838 sq. ft.141 Kenilworth Avenue, Kenilworth, IL 60043
MLS# 12488918Listed by: @PROPERTIES CHRISTIE'S INTERNATIONAL REAL ESTATE 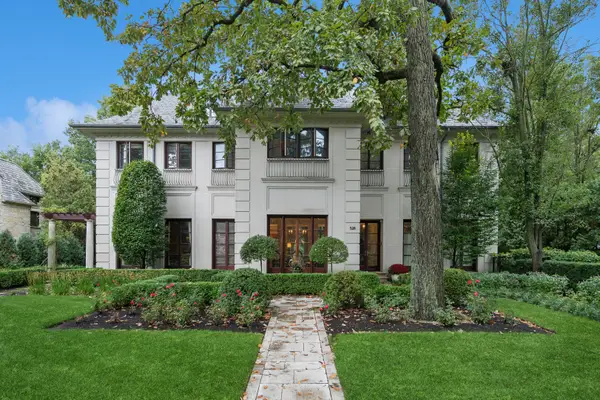 $4,799,000Active5 beds 7 baths6,697 sq. ft.
$4,799,000Active5 beds 7 baths6,697 sq. ft.528 Roslyn Road, Kenilworth, IL 60043
MLS# 12336735Listed by: BAIRD & WARNER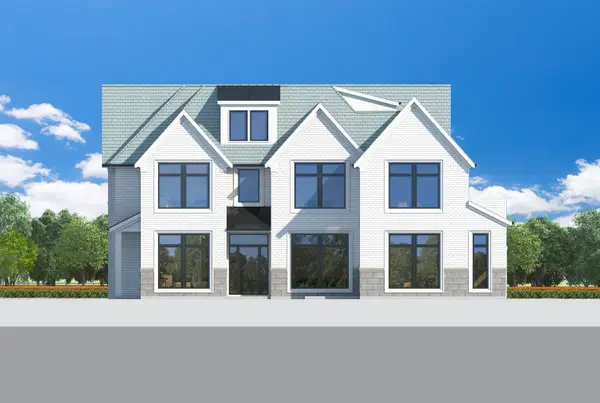 $5,975,000Active7 beds 9 baths11,000 sq. ft.
$5,975,000Active7 beds 9 baths11,000 sq. ft.455 Sheridan Road, Kenilworth, IL 60043
MLS# 12488630Listed by: @PROPERTIES CHRISTIE'S INTERNATIONAL REAL ESTATE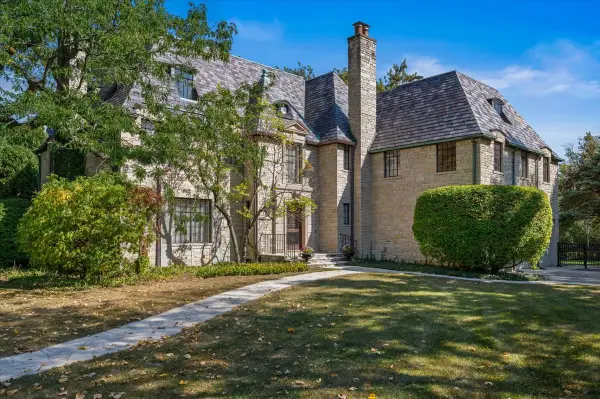 $3,400,000Active9 beds 7 baths4,601 sq. ft.
$3,400,000Active9 beds 7 baths4,601 sq. ft.54 Kenilworth Avenue, Kenilworth, IL 60043
MLS# 12488867Listed by: @PROPERTIES CHRISTIE'S INTERNATIONAL REAL ESTATE $1,795,000Pending5 beds 5 baths
$1,795,000Pending5 beds 5 baths507 Kenilworth Avenue, Kenilworth, IL 60043
MLS# 12466048Listed by: @PROPERTIES CHRISTIE'S INTERNATIONAL REAL ESTATE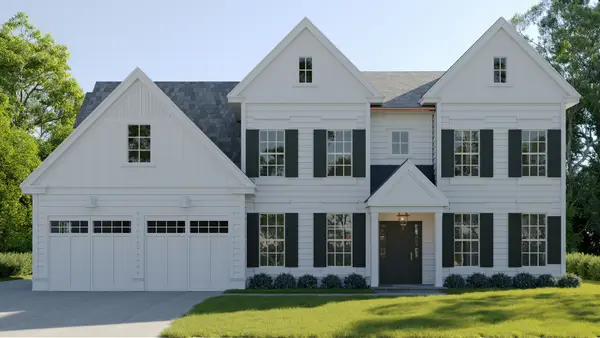 $3,595,000Pending6 beds 7 baths4,500 sq. ft.
$3,595,000Pending6 beds 7 baths4,500 sq. ft.517 Cumnor Road, Kenilworth, IL 60043
MLS# 12324504Listed by: COMPASS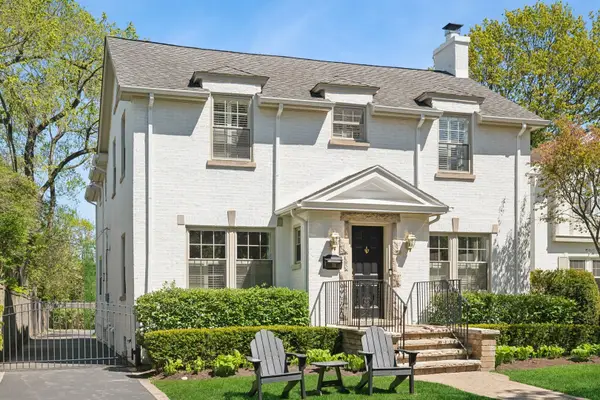 $1,599,000Pending4 beds 3 baths
$1,599,000Pending4 beds 3 baths711 Brier Street, Kenilworth, IL 60043
MLS# 12450857Listed by: @PROPERTIES CHRISTIE'S INTERNATIONAL REAL ESTATE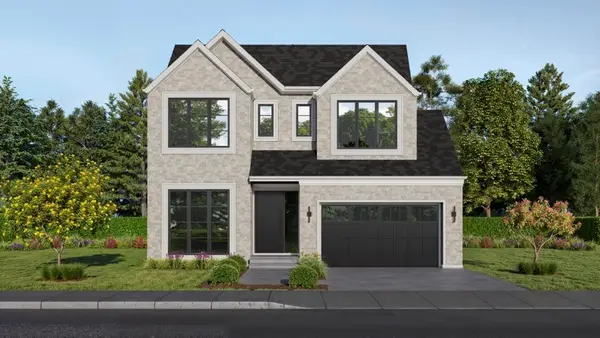 $2,739,000Pending5 beds 5 baths5,088 sq. ft.
$2,739,000Pending5 beds 5 baths5,088 sq. ft.643 Abbotsford Road, Kenilworth, IL 60043
MLS# 12362314Listed by: MARCUS REAL ESTATE GROUP
