54 Kenilworth Avenue, Kenilworth, IL 60043
Local realty services provided by:Results Realty ERA Powered
54 Kenilworth Avenue,Kenilworth, IL 60043
$3,400,000
- 9 Beds
- 7 Baths
- 4,601 sq. ft.
- Single family
- Active
Listed by:kathryn mangel
Office:@properties christie's international real estate
MLS#:12488867
Source:MLSNI
Price summary
- Price:$3,400,000
- Price per sq. ft.:$738.97
About this home
Enjoy the Lake Michigan breezes at this spectacular 9 bedroom 5.2 bathroom home Clarence A. Hemphill built for himself! Located at the eastern corner of Sheridan Road and Kenilworth Avenue, this amazing, oversized property boasts a beautiful front yard, an expansive side property and an attached three car garage. Featured in Architecture & Design Magazine and in many historical homebuilding articles, the staircase is a work of art and breathtaking. The craftmanship that went into the building details and moldings of the home is absolutely top notch and utterly one-of-a kind. When you step into the home, you are greeted by a spacious and welcoming foyer. Your eyes are drawn to the ceiling as you can see all three floors of the spiraling staircase. Immediately you are led into the oversized formal living room and gracious dining room. Oh, if the walls could talk, they would share opulent times of entertaining and dining in haute couture style. The first floor has a paneled library or office and also a sun-filled kitchen that leads to an attached 3 car heated garage. The second floor boasts 4 large bedrooms all with en suite bathrooms. There is a back stairwell that takes you to a separate second floor with 3 additional bedrooms and a bathroom. The third floor has 2 additional bedrooms and a bathroom with peeks of Lake Michigan out the windows. The lower level boasts a recreation area, family room with bar and laundry room. You have to see this home to fully appreciate the incredible architectural details, large rooms, sun-filled spaces and timeless design. Clarence Hemphill built many homes on the north shore but clearly picked the best location and details in his own home.
Contact an agent
Home facts
- Year built:1937
- Listing ID #:12488867
- Added:1 day(s) ago
- Updated:October 06, 2025 at 10:35 PM
Rooms and interior
- Bedrooms:9
- Total bathrooms:7
- Full bathrooms:5
- Half bathrooms:2
- Living area:4,601 sq. ft.
Heating and cooling
- Cooling:Partial
- Heating:Forced Air, Natural Gas
Structure and exterior
- Roof:Slate
- Year built:1937
- Building area:4,601 sq. ft.
Schools
- High school:New Trier Twp H.S. Northfield/Wi
- Middle school:The Joseph Sears School
- Elementary school:The Joseph Sears School
Utilities
- Water:Public
- Sewer:Public Sewer
Finances and disclosures
- Price:$3,400,000
- Price per sq. ft.:$738.97
- Tax amount:$66,144 (2023)
New listings near 54 Kenilworth Avenue
- New
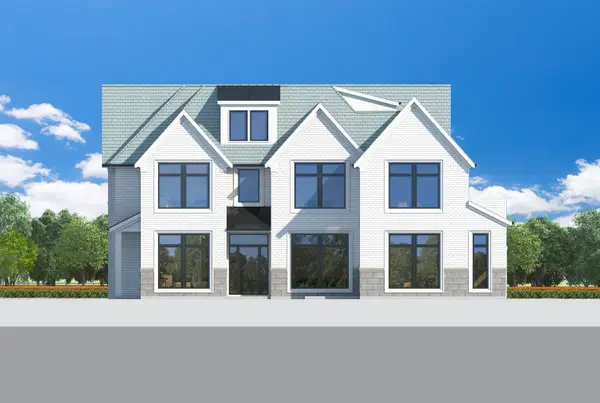 $5,975,000Active7 beds 9 baths11,000 sq. ft.
$5,975,000Active7 beds 9 baths11,000 sq. ft.501 Sheridan Road, Kenilworth, IL 60043
MLS# 12488630Listed by: @PROPERTIES CHRISTIE'S INTERNATIONAL REAL ESTATE - New
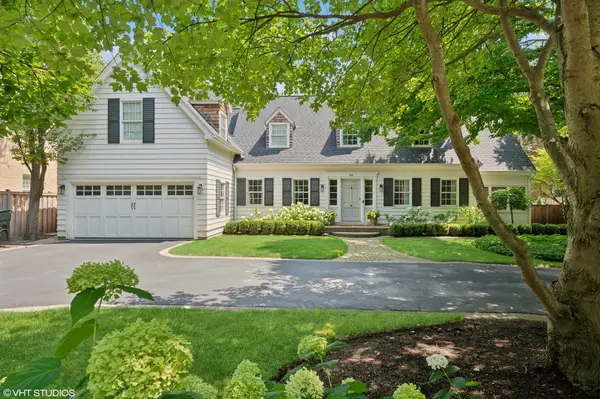 $1,495,000Active5 beds 4 baths3,528 sq. ft.
$1,495,000Active5 beds 4 baths3,528 sq. ft.615 Ridge Road, Kenilworth, IL 60043
MLS# 12486775Listed by: @PROPERTIES CHRISTIE'S INTERNATIONAL REAL ESTATE  $4,695,000Active6 beds 8 baths
$4,695,000Active6 beds 8 baths145 Oxford Road, Kenilworth, IL 60043
MLS# 12466590Listed by: @PROPERTIES CHRISTIE'S INTERNATIONAL REAL ESTATE $1,795,000Pending5 beds 5 baths
$1,795,000Pending5 beds 5 baths507 Kenilworth Avenue, Kenilworth, IL 60043
MLS# 12466048Listed by: @PROPERTIES CHRISTIE'S INTERNATIONAL REAL ESTATE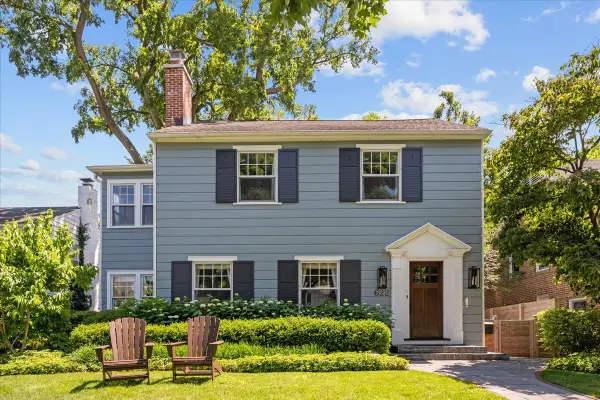 $1,595,000Pending4 beds 3 baths2,640 sq. ft.
$1,595,000Pending4 beds 3 baths2,640 sq. ft.622 Melrose Avenue, Kenilworth, IL 60043
MLS# 12461300Listed by: @PROPERTIES CHRISTIE'S INTERNATIONAL REAL ESTATE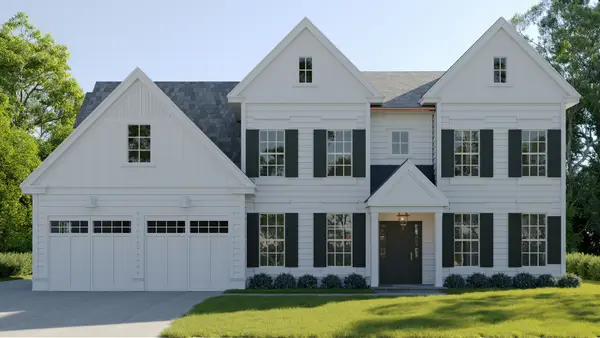 $3,595,000Active6 beds 7 baths4,500 sq. ft.
$3,595,000Active6 beds 7 baths4,500 sq. ft.517 Cumnor Road, Kenilworth, IL 60043
MLS# 12324504Listed by: COMPASS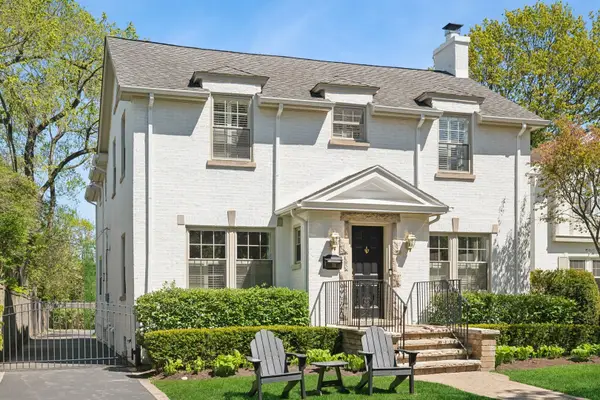 $1,599,000Pending4 beds 3 baths
$1,599,000Pending4 beds 3 baths711 Brier Street, Kenilworth, IL 60043
MLS# 12450857Listed by: @PROPERTIES CHRISTIE'S INTERNATIONAL REAL ESTATE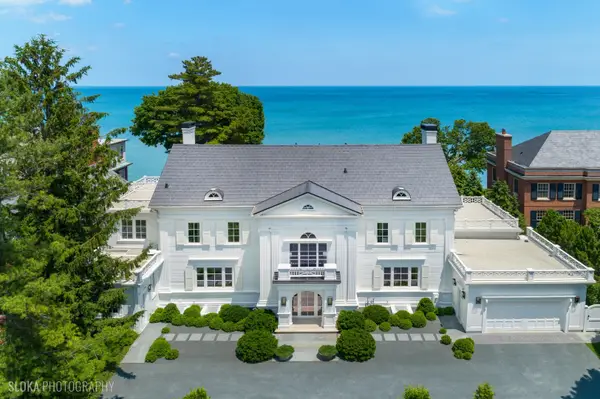 $15,000,000Pending6 beds 10 baths8,280 sq. ft.
$15,000,000Pending6 beds 10 baths8,280 sq. ft.219 Sheridan Road, Kenilworth, IL 60043
MLS# 12403293Listed by: @PROPERTIES CHRISTIE'S INTERNATIONAL REAL ESTATE $3,295,000Pending6 beds 8 baths5,727 sq. ft.
$3,295,000Pending6 beds 8 baths5,727 sq. ft.321 Leicester Road, Kenilworth, IL 60043
MLS# 12435235Listed by: COMPASS
