3891 Willow View Drive #3891, Lake In The Hills, IL 60156
Local realty services provided by:Results Realty ERA Powered
3891 Willow View Drive #3891,Lake In The Hills, IL 60156
$465,000
- 3 Beds
- 4 Baths
- 2,136 sq. ft.
- Townhouse
- Active
Listed by:marco amidei
Office:re/max suburban
MLS#:12462409
Source:MLSNI
Price summary
- Price:$465,000
- Price per sq. ft.:$217.7
- Monthly HOA dues:$240
About this home
Rarely Available Townhome in Boulder Ridge West Villa! Perfectly situated within the sought-after Boulder Ridge community, this 2-story townhome backs to serene wetlands, offering peaceful privacy, stunning views, and even occasional glimpses of wildlife such as deer and foxes. Inside, the home has been meticulously maintained and showcases a dramatic 2-story dining room that opens to a vaulted living room with a cozy fireplace and an abundance of natural light. The updated kitchen features an abundance of maple cabinetry, granite countertops, hardwood floors, newer appliances (1-2 years old), and a pantry closet. The kitchen is open to a bright eating area with glass doors to a large private deck-ideal for entertaining or simply relaxing outdoors. A convenient first-floor laundry room with sink adds everyday practicality. Upstairs, the primary suite includes a large walk-in closet and spa-like bath with dual sinks, a soaking tub, and separate shower. Two additional bedrooms are generously sized and share a full bath with a tub/shower combo and extended vanity. The finished English basement offers flexible living space complete with a full bath. A room previously used as a bedroom has been partially opened to create a bar/game room, but can easily be converted back to a 4th bedroom if desired. Peace of mind comes with newer mechanicals, including A/C (2023) and furnace (less than 2 years old), plus new garage door and opener too! The attached 2-car garage also includes an extra freezer. Enjoy all the beauty and tranquility of this location while still being just minutes from the Randall Rd. corridor with endless shopping, dining, and entertainment. As a resident of Boulder Ridge, you'll also have the option to join the private country club for golf and additional amenities (membership not included in monthly assessments).
Contact an agent
Home facts
- Year built:2001
- Listing ID #:12462409
- Added:1 day(s) ago
- Updated:September 06, 2025 at 01:34 AM
Rooms and interior
- Bedrooms:3
- Total bathrooms:4
- Full bathrooms:3
- Half bathrooms:1
- Living area:2,136 sq. ft.
Heating and cooling
- Cooling:Central Air
- Heating:Forced Air, Natural Gas
Structure and exterior
- Roof:Asphalt
- Year built:2001
- Building area:2,136 sq. ft.
Schools
- High school:Crystal Lake South High School
- Middle school:Richard F Bernotas Middle School
- Elementary school:Glacier Ridge Elementary School
Utilities
- Water:Public
- Sewer:Public Sewer
Finances and disclosures
- Price:$465,000
- Price per sq. ft.:$217.7
- Tax amount:$8,591 (2024)
New listings near 3891 Willow View Drive #3891
- New
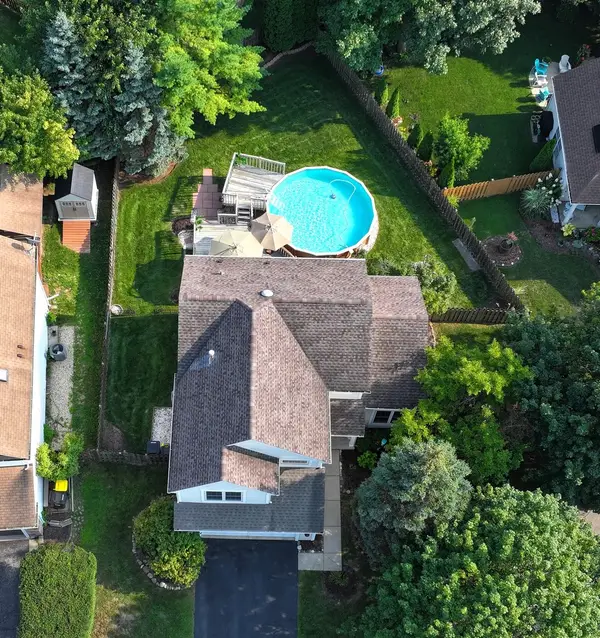 $375,000Active4 beds 3 baths2,442 sq. ft.
$375,000Active4 beds 3 baths2,442 sq. ft.4 Farmington Court, Lake In The Hills, IL 60156
MLS# 12436390Listed by: COMPASS - New
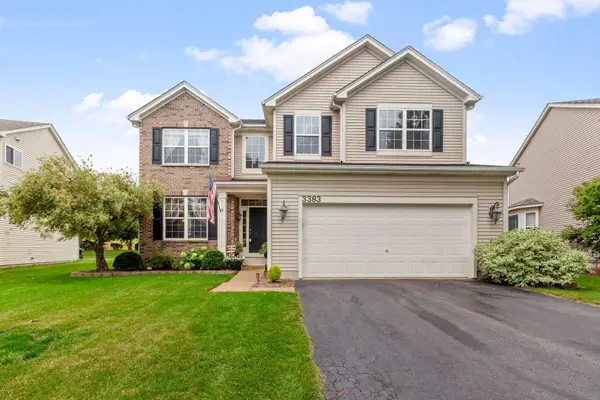 $474,900Active4 beds 3 baths2,671 sq. ft.
$474,900Active4 beds 3 baths2,671 sq. ft.3383 Sonoma Circle, Lake In The Hills, IL 60156
MLS# 12459773Listed by: COLDWELL BANKER REALTY - New
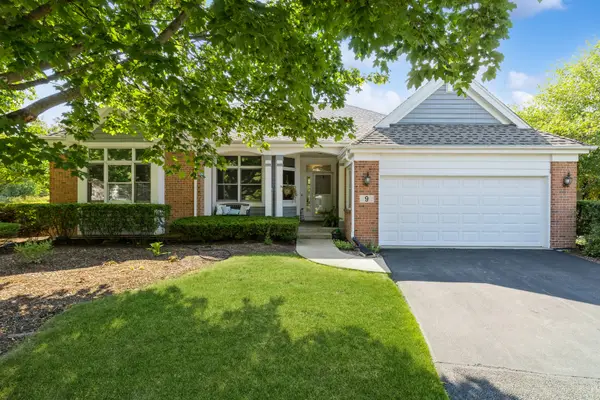 $550,000Active4 beds 3 baths2,271 sq. ft.
$550,000Active4 beds 3 baths2,271 sq. ft.9 La Costa Court, Lake In The Hills, IL 60156
MLS# 12448172Listed by: BERKSHIRE HATHAWAY HOMESERVICES STARCK REAL ESTATE - Open Sat, 11am to 1pmNew
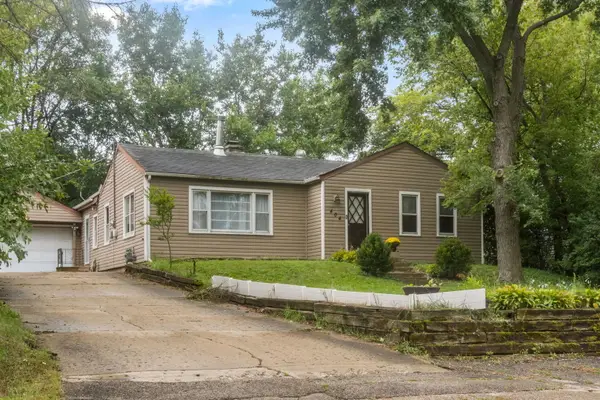 $285,000Active3 beds 1 baths1,524 sq. ft.
$285,000Active3 beds 1 baths1,524 sq. ft.404 Plum Street, Lake In The Hills, IL 60156
MLS# 12464013Listed by: EXP REALTY - New
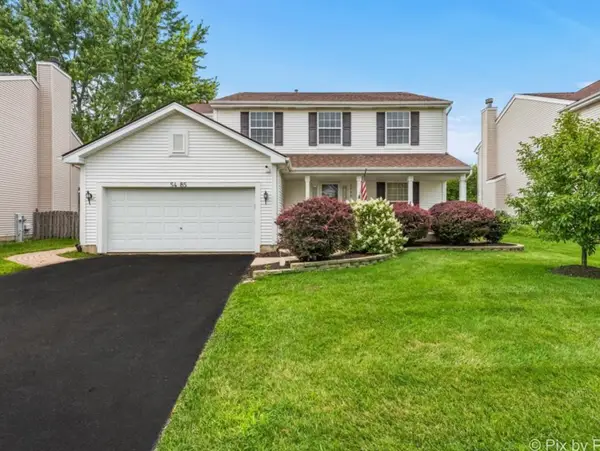 $399,900Active5 beds 4 baths2,842 sq. ft.
$399,900Active5 beds 4 baths2,842 sq. ft.5485 Avalon Lane, Lake In The Hills, IL 60156
MLS# 12464292Listed by: KELLER WILLIAMS SUCCESS REALTY - New
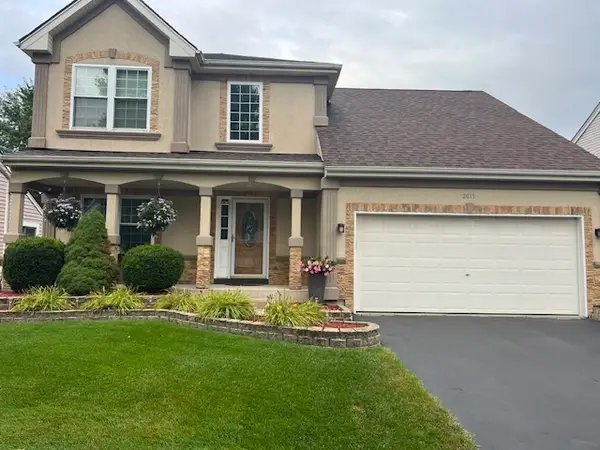 $415,000Active4 beds 3 baths2,940 sq. ft.
$415,000Active4 beds 3 baths2,940 sq. ft.2611 Fairfax Lane, Lake In The Hills, IL 60156
MLS# 12462439Listed by: AMERICAN INTERNATIONAL REALTY 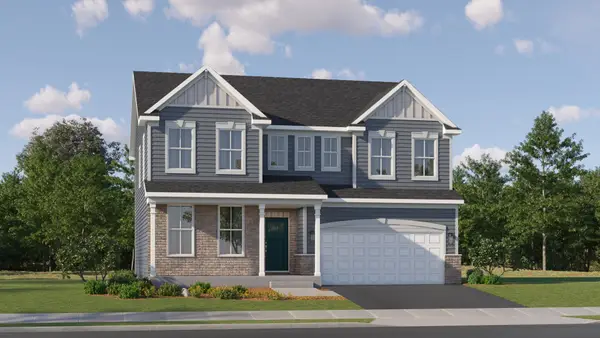 $608,225Pending4 beds 3 baths2,760 sq. ft.
$608,225Pending4 beds 3 baths2,760 sq. ft.1191 Waterford Street, Algonquin, IL 60102
MLS# 12463088Listed by: HOMESMART CONNECT LLC- Open Sun, 12am to 3pmNew
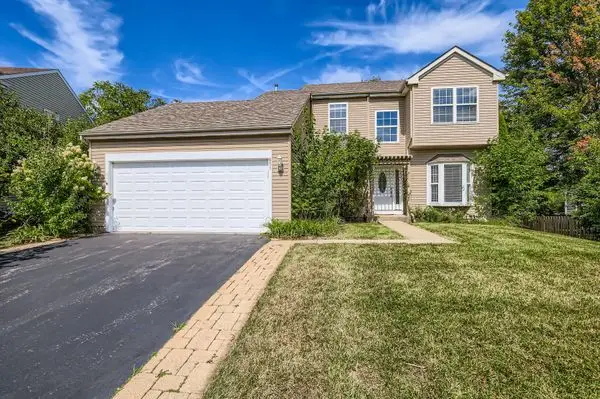 $355,000Active3 beds 4 baths1,502 sq. ft.
$355,000Active3 beds 4 baths1,502 sq. ft.651 Anderson Drive, Lake In The Hills, IL 60156
MLS# 12450040Listed by: COLDWELL BANKER REAL ESTATE GR - New
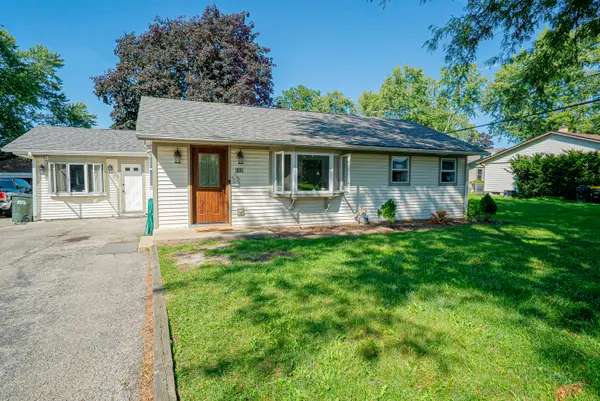 $314,900Active4 beds 2 baths1,969 sq. ft.
$314,900Active4 beds 2 baths1,969 sq. ft.13 Deer Path Road, Lake In The Hills, IL 60156
MLS# 12460880Listed by: UNIVERSAL REAL ESTATE LLC
