5485 Avalon Lane, Lake In The Hills, IL 60156
Local realty services provided by:Results Realty ERA Powered
Listed by:jacqueline reed
Office:keller williams success realty
MLS#:12464292
Source:MLSNI
Price summary
- Price:$399,900
- Price per sq. ft.:$140.71
About this home
AMAZING DEAL! PRICE REDUCED $50,000 TO SELL QUICKLY! SELLER REQUESTS A QUICK CLOSING! LARGE HOME FOR THE PRICE! Located in a Prime Location - Close to It All! Just minutes from parks, hospital, restaurants, shopping, Tom's Farm Market, downtown Huntley, Rt. 47 & Randall Road - plus highly rated Huntley schools! This largest model features 5 true bedrooms plus a den/office (easily a 6th bedroom) ALL above ground level, 3.5 baths, and a full basement. Recent upgrades include a newer roof (2021), Rheem 2-stage furnace, Carrier central air (both approximately 4 years old), and a new LG front-load washer & dryer. Step onto the inviting front porch, leading to a bright foyer with archways to the formal living and dining rooms. The open-concept kitchen offers tall cabinets with crown molding, granite counters, brand-new undermount sink, island, pantry, and high-end Samsung black stainless appliances (all approximately 2 years new, some never used). Beautiful mahogany wood flooring runs through the kitchen and hallways. Enjoy casual dining in the breakfast area with sliding doors to the oversized brick paver patio and walkways-perfect for entertaining! Adjacent is the spacious family room with a gas fireplace. Upstairs, the primary suite boasts a sitting area, walk-in closet, and spa-like bath with double sinks, soaking tub, and separate shower. Generously sized secondary bedrooms include a Jack & Jill bath plus another full bath. The full basement offers flexible living with a finished rec space/man/woman cave and added insulation for temperature comfort & noise reduction. Outside, the driveway was just sealcoated and the patio will be power-washed before closing. All of this plus an attached 2-car garage and unbeatable access to nearby parks - just steps to Avalon Park and walking distance to Sunset Park with sports fields, splash pad, playgrounds, skate park, tennis courts, festivals with fireworks, and more! **AT THIS PRICE, THE HOME IS BEING SOLD AS-IS HOWEVER, NO KNOWN ISSUES TO BE CONCERNED ABOUT**MULTIPLE OFFER RECEIVED! HIGHEST & BEST DUE BY TODAY, SUNDAY AT 3:00 PM!**
Contact an agent
Home facts
- Year built:2001
- Listing ID #:12464292
- Added:2 day(s) ago
- Updated:September 07, 2025 at 10:39 PM
Rooms and interior
- Bedrooms:5
- Total bathrooms:4
- Full bathrooms:3
- Half bathrooms:1
- Living area:2,842 sq. ft.
Heating and cooling
- Cooling:Central Air
- Heating:Forced Air, Natural Gas
Structure and exterior
- Roof:Asphalt
- Year built:2001
- Building area:2,842 sq. ft.
Schools
- High school:Huntley High School
- Middle school:Marlowe Middle School
- Elementary school:Chesak Elementary School
Utilities
- Water:Public
- Sewer:Public Sewer
Finances and disclosures
- Price:$399,900
- Price per sq. ft.:$140.71
- Tax amount:$8,958 (2024)
New listings near 5485 Avalon Lane
- New
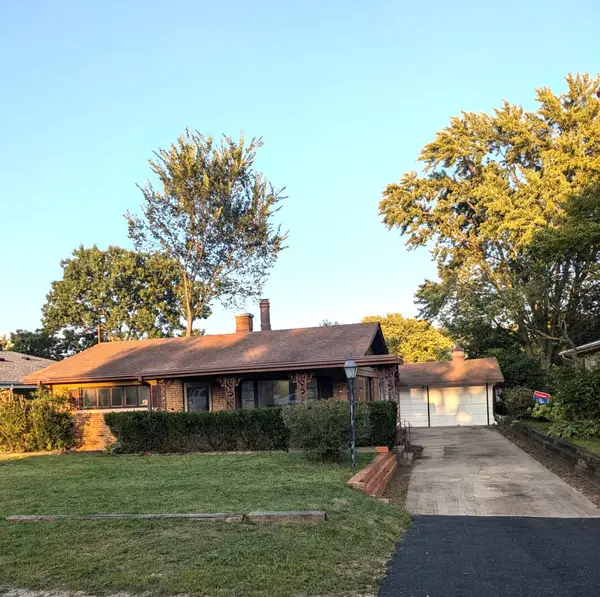 $289,900Active3 beds 2 baths1,400 sq. ft.
$289,900Active3 beds 2 baths1,400 sq. ft.1114 Ash Street, Lake In The Hills, IL 60156
MLS# 12464048Listed by: SIGNATURE REALTY GROUP LLC - Open Sun, 1:30 to 3:30pmNew
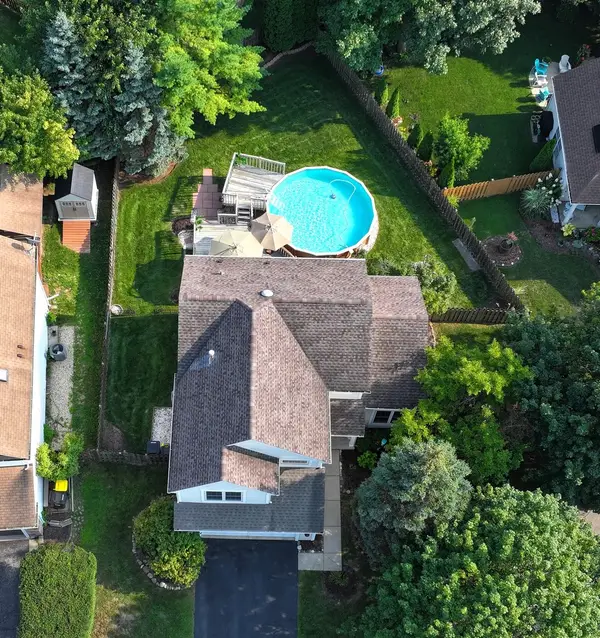 $375,000Active4 beds 3 baths2,442 sq. ft.
$375,000Active4 beds 3 baths2,442 sq. ft.4 Farmington Court, Lake In The Hills, IL 60156
MLS# 12436390Listed by: COMPASS - New
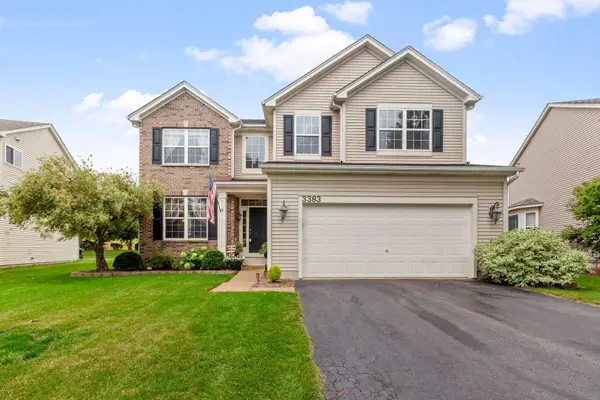 $474,900Active4 beds 3 baths2,671 sq. ft.
$474,900Active4 beds 3 baths2,671 sq. ft.3383 Sonoma Circle, Lake In The Hills, IL 60156
MLS# 12459773Listed by: COLDWELL BANKER REALTY - New
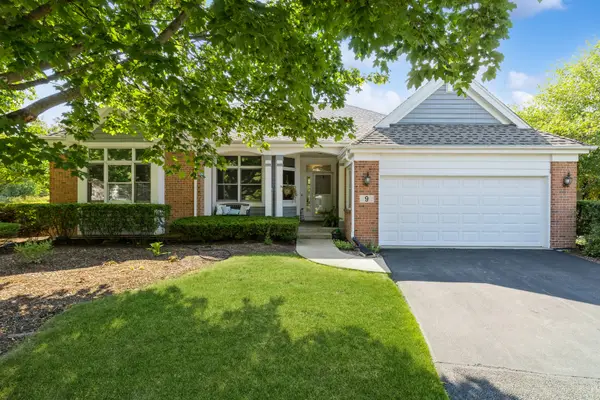 $550,000Active4 beds 3 baths2,271 sq. ft.
$550,000Active4 beds 3 baths2,271 sq. ft.9 La Costa Court, Lake In The Hills, IL 60156
MLS# 12448172Listed by: BERKSHIRE HATHAWAY HOMESERVICES STARCK REAL ESTATE - New
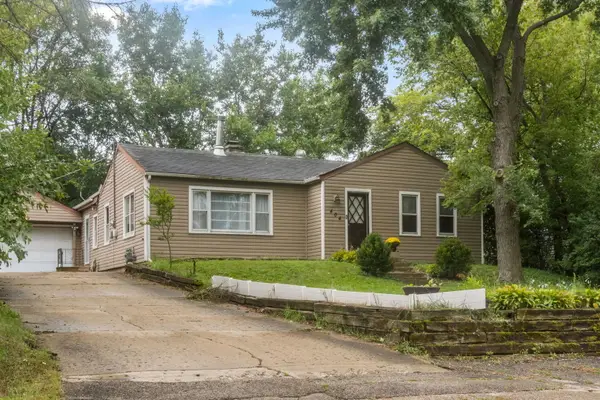 $285,000Active3 beds 1 baths1,524 sq. ft.
$285,000Active3 beds 1 baths1,524 sq. ft.404 Plum Street, Lake In The Hills, IL 60156
MLS# 12464013Listed by: EXP REALTY - New
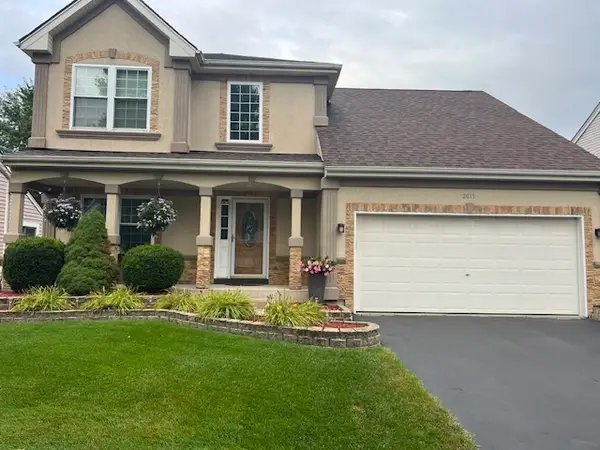 $415,000Active4 beds 3 baths2,940 sq. ft.
$415,000Active4 beds 3 baths2,940 sq. ft.2611 Fairfax Lane, Lake In The Hills, IL 60156
MLS# 12462439Listed by: AMERICAN INTERNATIONAL REALTY - New
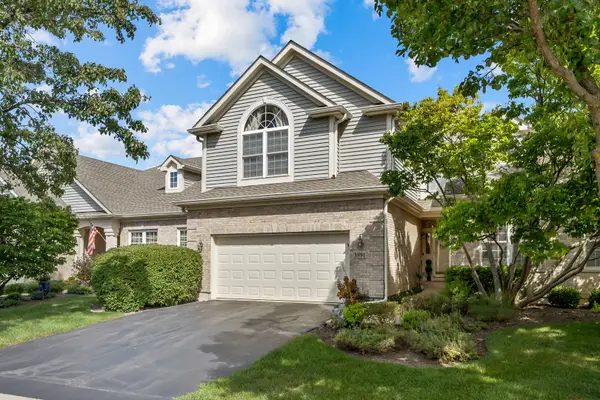 $465,000Active3 beds 4 baths2,136 sq. ft.
$465,000Active3 beds 4 baths2,136 sq. ft.3891 Willow View Drive #3891, Lake In The Hills, IL 60156
MLS# 12462409Listed by: RE/MAX SUBURBAN 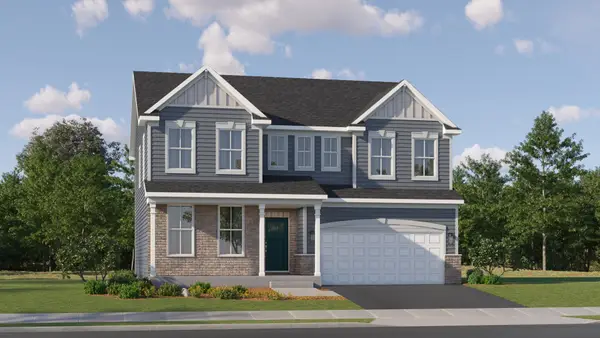 $608,225Pending4 beds 3 baths2,760 sq. ft.
$608,225Pending4 beds 3 baths2,760 sq. ft.1191 Waterford Street, Algonquin, IL 60102
MLS# 12463088Listed by: HOMESMART CONNECT LLC- Open Sun, 12am to 3pm
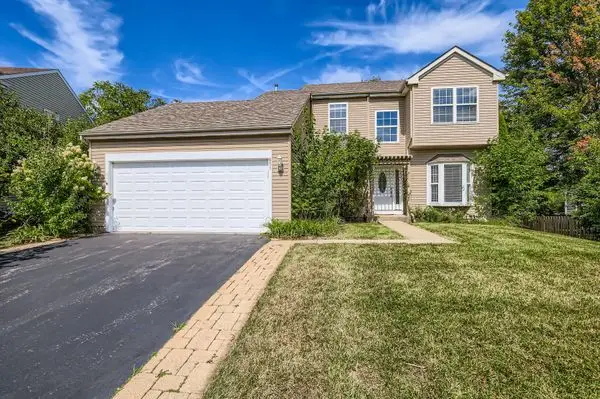 $355,000Pending3 beds 4 baths1,502 sq. ft.
$355,000Pending3 beds 4 baths1,502 sq. ft.651 Anderson Drive, Lake In The Hills, IL 60156
MLS# 12450040Listed by: COLDWELL BANKER REAL ESTATE GR
