9 La Costa Court, Lake In The Hills, IL 60156
Local realty services provided by:Results Realty ERA Powered
9 La Costa Court,Lake In The Hills, IL 60156
$550,000
- 4 Beds
- 3 Baths
- 2,271 sq. ft.
- Single family
- Active
Listed by:rick bellairs
Office:berkshire hathaway homeservices starck real estate
MLS#:12448172
Source:MLSNI
Price summary
- Price:$550,000
- Price per sq. ft.:$242.18
- Monthly HOA dues:$300
About this home
Comfortable ranch home with finished basement in the Boulder Ridge Fairways. Relax in this gated community. This Augusta model has an open floor plan with 10' ceilings and crown molding. It has a spacious kitchen with island and new quartz counters. The formal dining room has 12' tray ceiling. The large living room is warmed with a gas fireplace. There are 3 bedrooms and 2 full baths on the main floor. The primary suite has private bath and 2 walk-in closets. The laundry room with new washer and dryer is on the main floor. The lower level with daylight windows adds even more living space with 4th bedroom, 3rd full bath plus huge family room with 2nd gas fireplace and a wet bar. This is great space for when family comes to visit but even with all this there is still a big storage room. You can relax and grill on the deck with retractable awning. The home has an attached garage with guest parking in the circle. The homeowner's association includes landscape maintenance, snow plowing and sidewalks, garbage and security gates. Membership at Boulder Ridge is optional with golf, tennis, swimming pool and clubhouse with restaurant. This is a convenient location near shopping, dining and everything Randall Road has to offer.
Contact an agent
Home facts
- Year built:1994
- Listing ID #:12448172
- Added:1 day(s) ago
- Updated:September 07, 2025 at 03:39 PM
Rooms and interior
- Bedrooms:4
- Total bathrooms:3
- Full bathrooms:3
- Living area:2,271 sq. ft.
Heating and cooling
- Cooling:Central Air
- Heating:Forced Air, Natural Gas
Structure and exterior
- Roof:Asphalt
- Year built:1994
- Building area:2,271 sq. ft.
- Lot area:0.17 Acres
Schools
- High school:Huntley High School
- Middle school:Heineman Middle School
- Elementary school:Mackeben Elementary School
Utilities
- Water:Public
- Sewer:Public Sewer
Finances and disclosures
- Price:$550,000
- Price per sq. ft.:$242.18
- Tax amount:$11,626 (2024)
New listings near 9 La Costa Court
- New
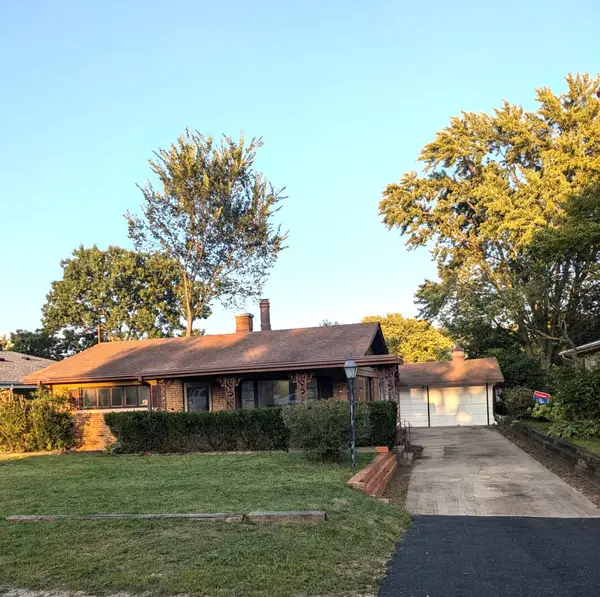 $289,900Active3 beds 2 baths1,400 sq. ft.
$289,900Active3 beds 2 baths1,400 sq. ft.1114 Ash Street, Lake In The Hills, IL 60156
MLS# 12464048Listed by: SIGNATURE REALTY GROUP LLC - Open Sun, 1:30 to 3:30pmNew
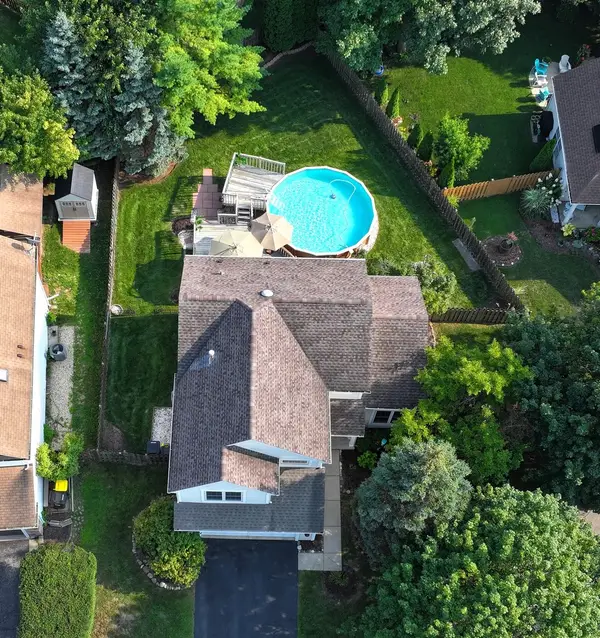 $375,000Active4 beds 3 baths2,442 sq. ft.
$375,000Active4 beds 3 baths2,442 sq. ft.4 Farmington Court, Lake In The Hills, IL 60156
MLS# 12436390Listed by: COMPASS - New
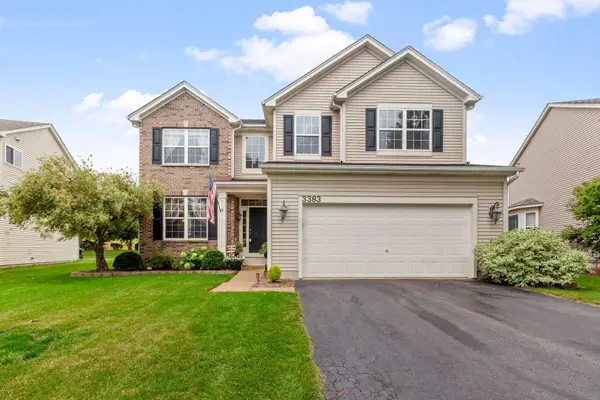 $474,900Active4 beds 3 baths2,671 sq. ft.
$474,900Active4 beds 3 baths2,671 sq. ft.3383 Sonoma Circle, Lake In The Hills, IL 60156
MLS# 12459773Listed by: COLDWELL BANKER REALTY - New
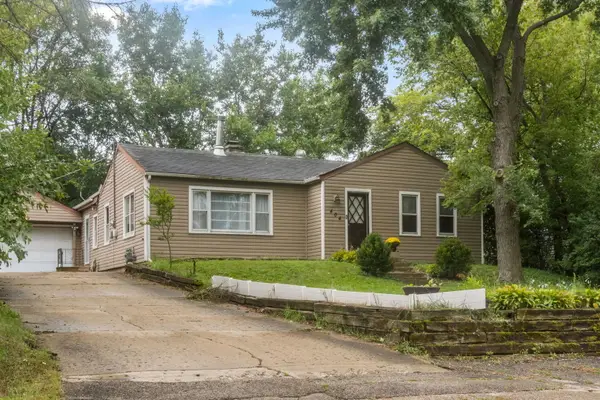 $285,000Active3 beds 1 baths1,524 sq. ft.
$285,000Active3 beds 1 baths1,524 sq. ft.404 Plum Street, Lake In The Hills, IL 60156
MLS# 12464013Listed by: EXP REALTY - New
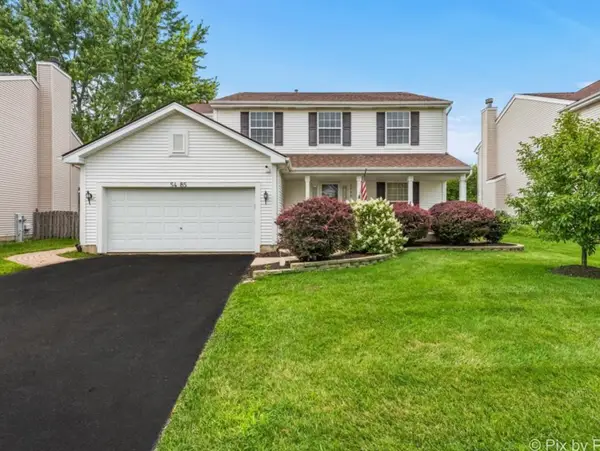 $399,900Active5 beds 4 baths2,842 sq. ft.
$399,900Active5 beds 4 baths2,842 sq. ft.5485 Avalon Lane, Lake In The Hills, IL 60156
MLS# 12464292Listed by: KELLER WILLIAMS SUCCESS REALTY - New
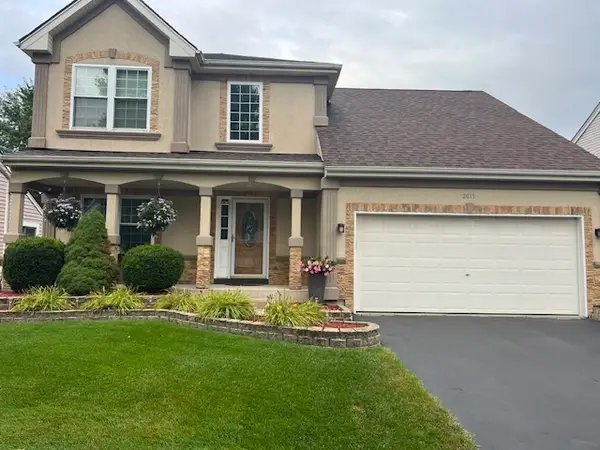 $415,000Active4 beds 3 baths2,940 sq. ft.
$415,000Active4 beds 3 baths2,940 sq. ft.2611 Fairfax Lane, Lake In The Hills, IL 60156
MLS# 12462439Listed by: AMERICAN INTERNATIONAL REALTY - New
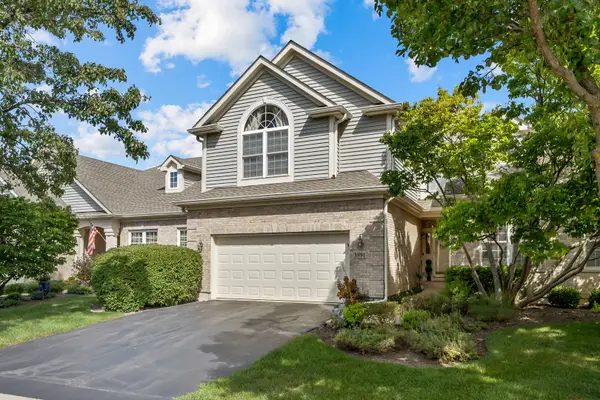 $465,000Active3 beds 4 baths2,136 sq. ft.
$465,000Active3 beds 4 baths2,136 sq. ft.3891 Willow View Drive #3891, Lake In The Hills, IL 60156
MLS# 12462409Listed by: RE/MAX SUBURBAN 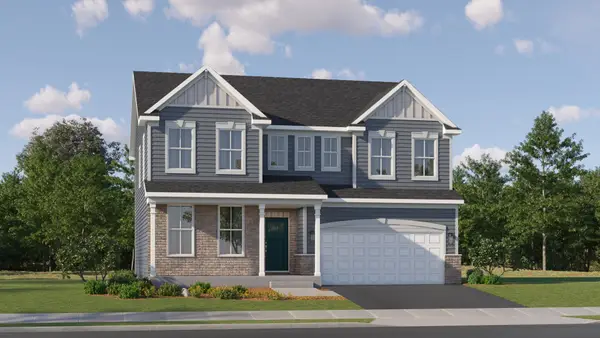 $608,225Pending4 beds 3 baths2,760 sq. ft.
$608,225Pending4 beds 3 baths2,760 sq. ft.1191 Waterford Street, Algonquin, IL 60102
MLS# 12463088Listed by: HOMESMART CONNECT LLC- Open Sun, 12am to 3pm
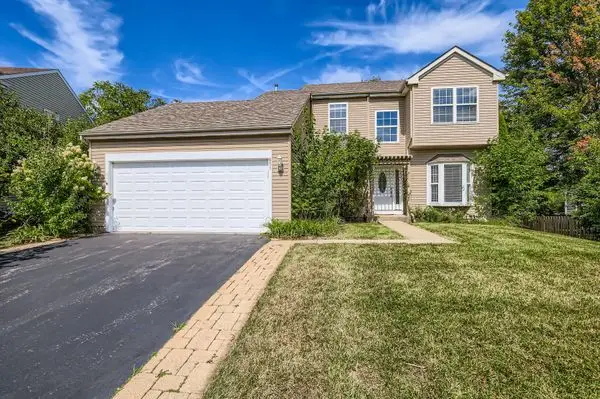 $355,000Pending3 beds 4 baths1,502 sq. ft.
$355,000Pending3 beds 4 baths1,502 sq. ft.651 Anderson Drive, Lake In The Hills, IL 60156
MLS# 12450040Listed by: COLDWELL BANKER REAL ESTATE GR
