6941 Cambria Cove, Lakewood, IL 60014
Local realty services provided by:Results Realty ERA Powered
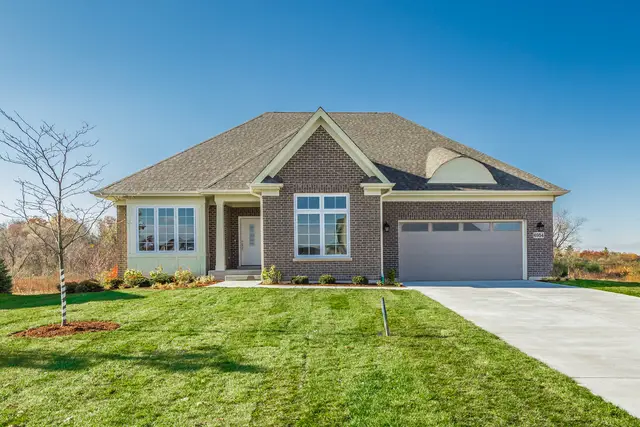
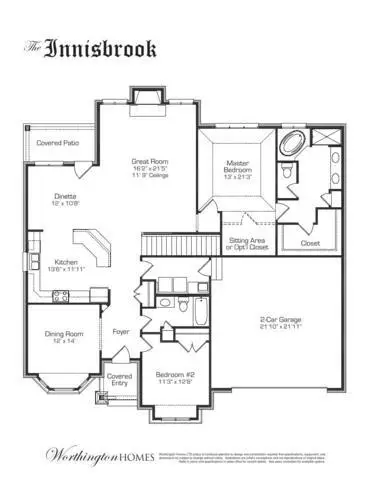

6941 Cambria Cove,Lakewood, IL 60014
$568,900
- 3 Beds
- 2 Baths
- 1,838 sq. ft.
- Single family
- Active
Listed by:cathy oberbroeckling
Office:baird & warner
MLS#:12107602
Source:MLSNI
Price summary
- Price:$568,900
- Price per sq. ft.:$309.52
About this home
Homesite #29. Welcome home to Luxury and Customizable-Quality NEW Construction now available at Cambria in Lakewood. This is a To-Be-Built home of a 1850 Sq. Ft. Ranch home with a beautiful roof line, crown molding, Anderson windows, high end finishes, 9' ceilings, impeccable craftsmanship and a FULL basement.. These homes are set up for AGING IN PLACE, with 2 10 doors that fit wheel chair or walkers and wider stairs to the basement. (Buyer can upgrade to add opt'l grab rails in bthrm. and drawers in cabinets in kitchen. The Innisbrook ranch floor plan offers a Grand Foyer, a Formal Dining Room or Den and 2nd Bedroom flank each side. The Vaulted Great Room opens to the Kitchen creating a comfortable place to entertain. The Master Suite with tray ceiling opens to a sumptuous Master Bath complete with his & hers separate vanities, and oversized ceramic tiled shower with seat. The quaint and quiet manicured Cambria neighborhood is nestled amongst open space and conservation area with mature trees. Located just mins. to Crystal Lake Main Beach, multiple golf courses, Northwestern Hospital, shopping and restaurants, 10 mins to Woodstock, Huntley and easy access to Hwy. 14, and Rte. 47 and 176. TOP Crystal Lake schools. These homes have approx. delivery of 180 days from contract. Builder willing to make modifications. Available options at add'l cost include finished basement, outdoor living spaces, screened porch, vaulted ceilings, and more. What would make your dream home? ALL PICTURES SHOWN ARE FOR REFERENCE ONLY, to show quality and craftsmanship, and an idea of available options. They are NOT the actual home. Price listed is base price. Features sheet of inclusions in add'l documents.
Contact an agent
Home facts
- Year built:2025
- Listing Id #:12107602
- Added:398 day(s) ago
- Updated:August 13, 2025 at 10:47 AM
Rooms and interior
- Bedrooms:3
- Total bathrooms:2
- Full bathrooms:2
- Living area:1,838 sq. ft.
Heating and cooling
- Cooling:Central Air
- Heating:Forced Air, Natural Gas
Structure and exterior
- Roof:Asphalt
- Year built:2025
- Building area:1,838 sq. ft.
Schools
- High school:Crystal Lake Central High School
- Middle school:Richard F Bernotas Middle School
- Elementary school:West Elementary School
Utilities
- Water:Public
- Sewer:Public Sewer
Finances and disclosures
- Price:$568,900
- Price per sq. ft.:$309.52
New listings near 6941 Cambria Cove
- New
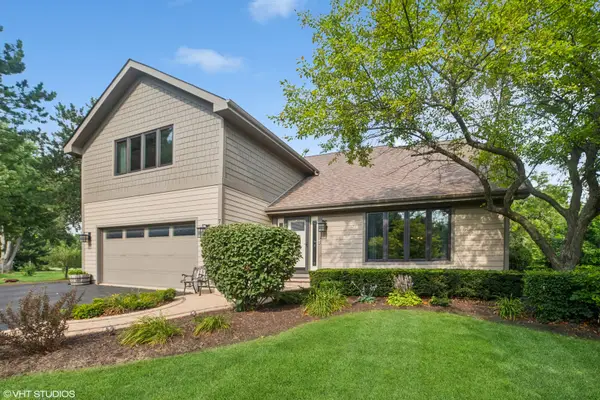 $550,000Active4 beds 3 baths2,960 sq. ft.
$550,000Active4 beds 3 baths2,960 sq. ft.7620 Pheasant Drive, Lakewood, IL 60014
MLS# 12448198Listed by: LANDMARK REALTORS - New
 $1,100,000Active3 beds 5 baths4,405 sq. ft.
$1,100,000Active3 beds 5 baths4,405 sq. ft.6918 Inverway Drive, Lakewood, IL 60014
MLS# 12408779Listed by: RE/MAX SUBURBAN  $500,000Pending3 beds 2 baths2,456 sq. ft.
$500,000Pending3 beds 2 baths2,456 sq. ft.9209 Loch Glen Drive, Lakewood, IL 60014
MLS# 12443566Listed by: BERKSHIRE HATHAWAY HOMESERVICES STARCK REAL ESTATE- New
 $439,900Active3 beds 3 baths1,824 sq. ft.
$439,900Active3 beds 3 baths1,824 sq. ft.362 Oxford Lane, Lakewood, IL 60014
MLS# 12446305Listed by: @PROPERTIES CHRISTIE'S INTERNATIONAL REAL ESTATE  $1,100,000Active3 beds 3 baths2,908 sq. ft.
$1,100,000Active3 beds 3 baths2,908 sq. ft.10625 Red Leaf Circle, Lakewood, IL 60014
MLS# 12414839Listed by: KELLER WILLIAMS SUCCESS REALTY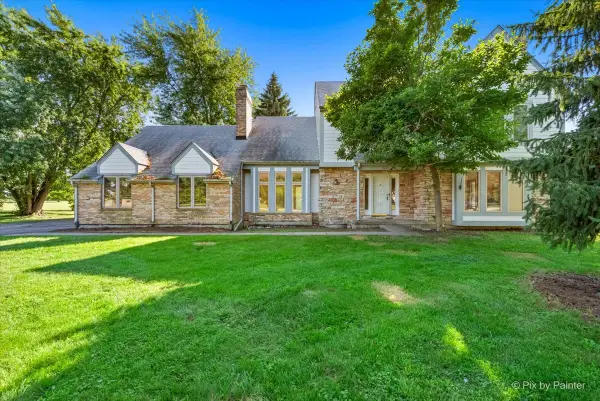 $379,900Pending4 beds 4 baths2,500 sq. ft.
$379,900Pending4 beds 4 baths2,500 sq. ft.7711 Dairy Lane, Lakewood, IL 60014
MLS# 12320017Listed by: 103 REALTY LLC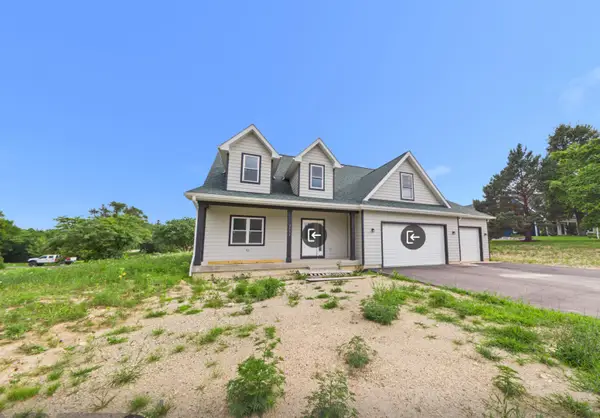 $650,000Active6 beds 4 baths32,670 sq. ft.
$650,000Active6 beds 4 baths32,670 sq. ft.7111 Marsh Drive, Lakewood, IL 60014
MLS# 12429502Listed by: COLDWELL BANKER REALTY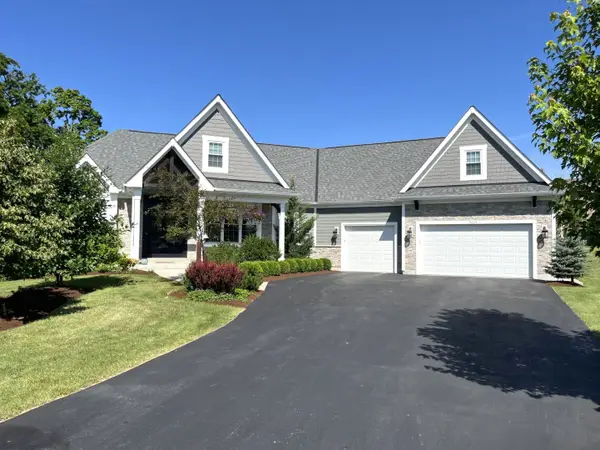 $799,900Pending4 beds 4 baths2,650 sq. ft.
$799,900Pending4 beds 4 baths2,650 sq. ft.9605 Stonecastle Lane, Lakewood, IL 60014
MLS# 12428504Listed by: NCL REALTY, INC.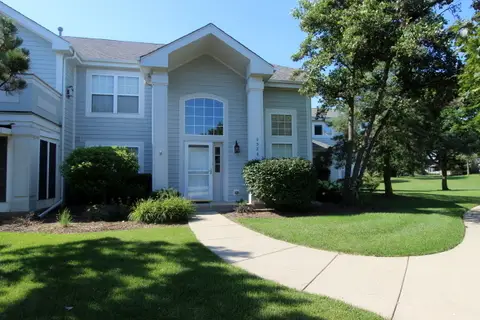 $300,000Active2 beds 2 baths1,583 sq. ft.
$300,000Active2 beds 2 baths1,583 sq. ft.9520 Lenox Lane #9520, Lakewood, IL 60014
MLS# 12425731Listed by: KELLER WILLIAMS SUCCESS REALTY $639,900Active4 beds 3 baths3,150 sq. ft.
$639,900Active4 beds 3 baths3,150 sq. ft.6625 Savanna Lane, Lakewood, IL 60014
MLS# 12425991Listed by: RE/MAX HORIZON
