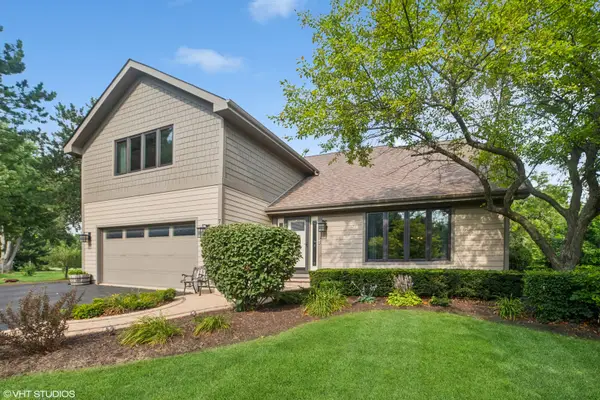362 Oxford Lane, Lakewood, IL 60014
Local realty services provided by:ERA Naper Realty
362 Oxford Lane,Lakewood, IL 60014
$439,900
- 3 Beds
- 3 Baths
- 1,824 sq. ft.
- Single family
- Active
Listed by:tracy mcbreen
Office:@properties christie's international real estate
MLS#:12446305
Source:MLSNI
Price summary
- Price:$439,900
- Price per sq. ft.:$241.17
About this home
Live the coveted lakeside lifestyle just steps from the water-only 1.5 blocks away-and enjoy being moments from the vibrant Dole Arts Park and Crystal Lake Country Club. This beautifully updated home is perfectly situated in a prime location with access to the optional CCAPOA membership, which offers four private beaches, boat docks, and community events. Inside, the open-concept layout is filled with natural light and warm hardwood floors throughout. The kitchen features 42" oak cabinetry, stainless steel appliances, modern lighting, and a generous breakfast bar that seamlessly connects to the dining area-perfect for everyday living and entertaining. The main level includes a stylishly updated powder room and a convenient laundry area. Upstairs, the spacious primary suite impresses with a walk-in closet outfitted with custom built-ins and a fully remodeled, spa-inspired ensuite bath. Additional bedrooms are served by an updated hall bath with contemporary finishes. The expansive family room opens onto a newer deck complete with a hot tub and pergola, all overlooking a private, fenced backyard-ideal for relaxing or hosting guests. Recent updates include a freshly painted interior and exterior, central air system (2023), and a roof that's approximately 10 years young. This is a rare opportunity to own a move-in-ready home in one of the most desirable neighborhoods near the lake-don't miss it!
Contact an agent
Home facts
- Year built:1974
- Listing ID #:12446305
- Added:42 day(s) ago
- Updated:September 25, 2025 at 01:28 PM
Rooms and interior
- Bedrooms:3
- Total bathrooms:3
- Full bathrooms:2
- Half bathrooms:1
- Living area:1,824 sq. ft.
Heating and cooling
- Cooling:Central Air
- Heating:Forced Air, Natural Gas
Structure and exterior
- Roof:Asphalt
- Year built:1974
- Building area:1,824 sq. ft.
Schools
- High school:Crystal Lake Central High School
- Middle school:Richard F Bernotas Middle School
- Elementary school:South Elementary School
Utilities
- Sewer:Public Sewer
Finances and disclosures
- Price:$439,900
- Price per sq. ft.:$241.17
- Tax amount:$9,025 (2023)
New listings near 362 Oxford Lane
- New
 $635,000Active5 beds 4 baths3,696 sq. ft.
$635,000Active5 beds 4 baths3,696 sq. ft.7625 Loch Glen Drive, Lakewood, IL 60014
MLS# 12458020Listed by: RE/MAX SUBURBAN - New
 $125,000Active0.84 Acres
$125,000Active0.84 Acres6001 Brighton Lane, Lakewood, IL 60014
MLS# 12473853Listed by: BAIRD & WARNER  $825,000Active5 beds 7 baths8,074 sq. ft.
$825,000Active5 beds 7 baths8,074 sq. ft.9804 Palmer Drive, Lakewood, IL 60014
MLS# 12466393Listed by: BETTER HOMES AND GARDEN REAL ESTATE STAR HOMES $995,000Pending6 beds 7 baths7,820 sq. ft.
$995,000Pending6 beds 7 baths7,820 sq. ft.8760 Belfield Road, Crystal Lake, IL 60014
MLS# 12443561Listed by: BERKSHIRE HATHAWAY HOMESERVICES STARCK REAL ESTATE $750,000Active5 beds 4 baths3,967 sq. ft.
$750,000Active5 beds 4 baths3,967 sq. ft.7215 Inverway Drive, Lakewood, IL 60014
MLS# 12456657Listed by: @PROPERTIES CHRISTIE'S INTERNATIONAL REAL ESTATE $599,000Active4 beds 4 baths2,921 sq. ft.
$599,000Active4 beds 4 baths2,921 sq. ft.9310 Nicklaus Lane, Lakewood, IL 60014
MLS# 12263310Listed by: RE/MAX SUBURBAN $550,000Pending4 beds 3 baths2,960 sq. ft.
$550,000Pending4 beds 3 baths2,960 sq. ft.7620 Pheasant Drive, Lakewood, IL 60014
MLS# 12448198Listed by: LANDMARK REALTORS $1,100,000Active3 beds 5 baths4,405 sq. ft.
$1,100,000Active3 beds 5 baths4,405 sq. ft.6918 Inverway Drive, Lakewood, IL 60014
MLS# 12408779Listed by: RE/MAX SUBURBAN $1,100,000Active3 beds 3 baths2,908 sq. ft.
$1,100,000Active3 beds 3 baths2,908 sq. ft.10625 Red Leaf Circle, Lakewood, IL 60014
MLS# 12414839Listed by: KELLER WILLIAMS SUCCESS REALTY
