425 Village Green #213, Lincolnshire, IL 60069
Local realty services provided by:Results Realty ERA Powered
Listed by: david schwabe
Office: compass
MLS#:12505009
Source:MLSNI
Price summary
- Price:$399,000
- Price per sq. ft.:$224.16
- Monthly HOA dues:$666
About this home
Village Green second floor condo has been freshly painted & offers an inviting open floorplan of comfortable living space with thoughtful layout and design details that create a warm and welcoming atmosphere. Upon entering, you'll be greeted by an open and expansive living area accented by western exposure, allowing for plenty of natural light throughout the day and great for entertaining in the evening. The eat-in kitchen is perfect for daily meal, complete with ample cabinetry and granite counters, it's perfect for all your culinary needs. Relax by the fire in the living room or step out and unwind on your private balcony ideal for enjoying your morning coffee or evening sunsets. Retreat at the end of a long day to the spacious primary bedroom that boasts French doors, walk-in & reach in closets that provide an abundance of storage space, and a spacious en-suite bath with soaking tub, step in shower, and double bowl vanity. The additional bedroom can also serve as a home office. A laundry room is conveniently located within the unit. The building offers a variety of lifestyle amenities, including a refreshing community pool and a clubhouse for social gatherings. Practical features such as underground parking make everyday living a breeze. Situated in a vibrant community with easy access to local dining, shopping and amenities, plus award winning Stevenson HS, this condo is a perfect blend of comfort and convenience.
Contact an agent
Home facts
- Year built:2002
- Listing ID #:12505009
- Added:87 day(s) ago
- Updated:November 15, 2025 at 12:06 PM
Rooms and interior
- Bedrooms:2
- Total bathrooms:2
- Full bathrooms:2
- Living area:1,780 sq. ft.
Heating and cooling
- Cooling:Central Air
- Heating:Forced Air, Natural Gas
Structure and exterior
- Year built:2002
- Building area:1,780 sq. ft.
Schools
- High school:Adlai E Stevenson High School
- Middle school:Daniel Wright Junior High School
- Elementary school:Half Day School
Utilities
- Water:Public
- Sewer:Public Sewer
Finances and disclosures
- Price:$399,000
- Price per sq. ft.:$224.16
- Tax amount:$9,927 (2024)
New listings near 425 Village Green #213
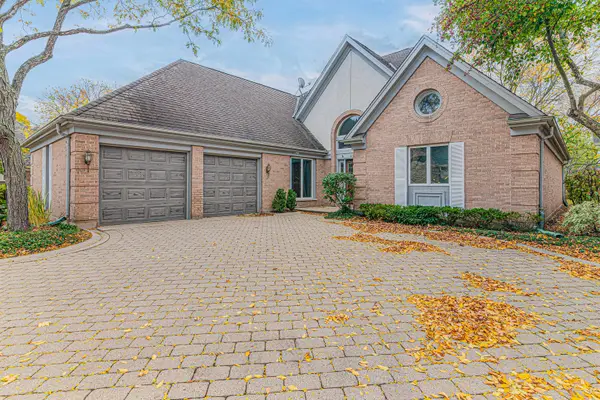 $650,000Active3 beds 3 baths3,125 sq. ft.
$650,000Active3 beds 3 baths3,125 sq. ft.513 Rivershire Place, Lincolnshire, IL 60069
MLS# 12507776Listed by: RIVERSIDE MANAGEMENT $312,999Active2 beds 2 baths1,783 sq. ft.
$312,999Active2 beds 2 baths1,783 sq. ft.16637 W Brockman Avenue, Lincolnshire, IL 60069
MLS# 12508740Listed by: COLDWELL BANKER REALTY $322,999Active2 beds 2 baths1,800 sq. ft.
$322,999Active2 beds 2 baths1,800 sq. ft.16639 W Brockman Avenue, Lincolnshire, IL 60069
MLS# 12508749Listed by: COLDWELL BANKER REALTY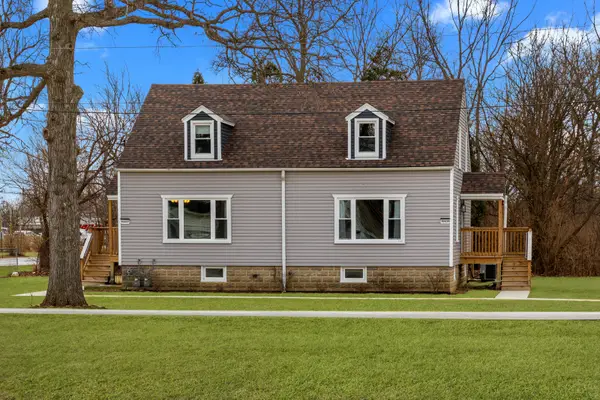 $635,998Active2 beds 2 baths1,783 sq. ft.
$635,998Active2 beds 2 baths1,783 sq. ft.16637-16639 W Brockman Avenue, Lincolnshire, IL 60069
MLS# 12508753Listed by: COLDWELL BANKER REALTY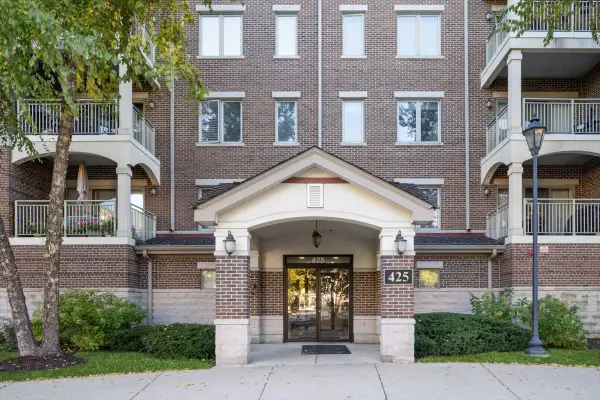 $369,000Active2 beds 2 baths1,472 sq. ft.
$369,000Active2 beds 2 baths1,472 sq. ft.425 Village Green #314, Lincolnshire, IL 60069
MLS# 12502181Listed by: BAIRD & WARNER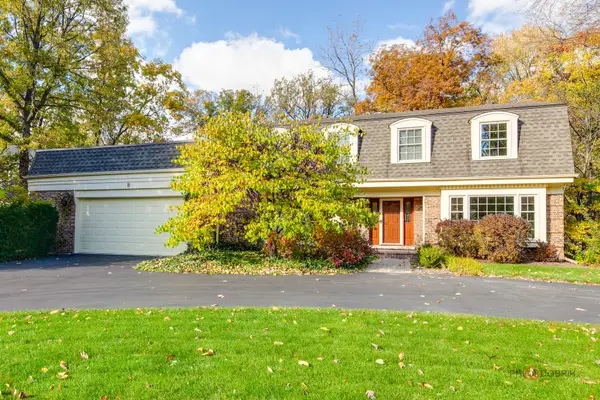 $799,900Pending4 beds 3 baths2,751 sq. ft.
$799,900Pending4 beds 3 baths2,751 sq. ft.8 Royal Court, Lincolnshire, IL 60069
MLS# 12506355Listed by: RE/MAX TOP PERFORMERS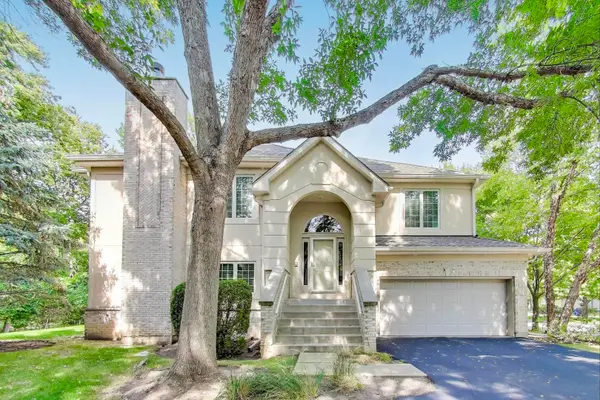 $560,000Pending3 beds 3 baths2,846 sq. ft.
$560,000Pending3 beds 3 baths2,846 sq. ft.11 Beaconsfield Court, Lincolnshire, IL 60069
MLS# 12506690Listed by: @PROPERTIES CHRISTIE'S INTERNATIONAL REAL ESTATE $640,000Active4 beds 4 baths2,000 sq. ft.
$640,000Active4 beds 4 baths2,000 sq. ft.22824 N Prairie Road, Lincolnshire, IL 60069
MLS# 12505177Listed by: PINKEY RAUNIYAR- Open Sat, 11am to 1pmNew
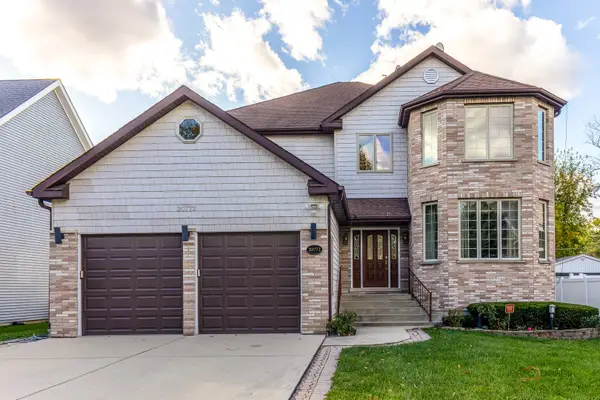 $799,900Active5 beds 4 baths3,814 sq. ft.
$799,900Active5 beds 4 baths3,814 sq. ft.Address Withheld By Seller, Lincolnshire, IL 60069
MLS# 12516582Listed by: RE/MAX TOP PERFORMERS 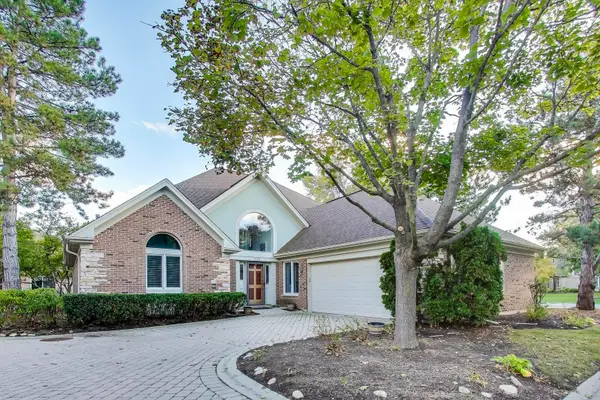 $705,000Active3 beds 3 baths3,284 sq. ft.
$705,000Active3 beds 3 baths3,284 sq. ft.336 Rivershire Court, Lincolnshire, IL 60069
MLS# 12484796Listed by: @PROPERTIES CHRISTIE'S INTERNATIONAL REAL ESTATE
