1136 E Kenilworth Avenue, Lombard, IL 60148
Local realty services provided by:Results Realty ERA Powered
1136 E Kenilworth Avenue,Lombard, IL 60148
$365,000
- 3 Beds
- 3 Baths
- 1,368 sq. ft.
- Single family
- Active
Listed by:patricia wolf
Office:charles rutenberg realty of il
MLS#:12459592
Source:MLSNI
Price summary
- Price:$365,000
- Price per sq. ft.:$266.81
About this home
WOW WOW WOW!!! Awesome opportunity to move right into this beautiful home! Not only is it freshly painted, impeccably cleaned and placed in outstanding condition, the Location is fantastic!! Very charming, vintage property with a newer modern flair! Tucked away on a serene, dead-end street offering a peaceful environment yet steps away from nearby amenities, including easy access to the Prairie Path. Excellent curb appeal w/very low maintenance on a professionally landscaped lot. Take a moment to enjoy the large covered front porch entry and gorgeous front door. Step into this open and bright home with upgrades throughout. Freshly painted interior in very neutral color, High 9' ceilings 1st flr, solid 6-panel sliding wood pocket doors, and note the exceptional Oak hardwood trim. Refinished and some new solid hardwood floors on 1st flr. Warm living room with additional comfy bay seating under side bay windows. Stunning newer kitchen (2023) w/newer hardwood floors, Custom white 42" cabs, soft close feature, under cab lighting, accented with modern butcher block countertops, all top-of-the-line (Whirlpool) stainless steel appliances and upgraded extra-large stainless-steel sink. Superb lighting with oversized window above sink and 8' sliding glass doors to deck. Kitchen has a solid wood pocket door to LR. Entertain with style in this spacious dining room complete with newly refinished hardwood floors, crown molding, high baseboard trim, triple bay windows overlooking mature yard, huge pantry w/interior cabinet and striking custom lead glass windows. Truly a welcoming space for meals together. Solid, wood pocket door to hallway. Convenient full bath on 1st flr w/ shower, newer toilet and Pedestal sink. The nice size front hall closet greets your guests near the front entrance. Extra wide staircase to 2nd level with neutral carpeted stairs that continue throughout upstairs hallway and bedrooms. Front bedroom is a nice size, super bright and has a huge walk-in closet including organizer cabinetry. Master bedroom suite is very spacious with oversized windows overlooking back yard, creating a very comfortable and open feeling. Wonderful view of the treed backyard. Spacious double mirrored closet with custom, built-in cabinetry. The suite includes a master bath attached but is also accessible from the hallway. Neutral, Tub/shower, ceramic flooring, separate water closet with newer toilet, and linen closet nicely located within the bathroom. Third bedroom located in lower level with full bath on same level. The roomy full bath on lower level has a very large jacuzzi for a spa lover's dream!!! Large shower-head and ceramic surround. Since sellers never used jacuzzi much, it has been cleaned and working but being sold in As-is condition. Please note: Basement was rehabbed by previous owners and sellers only utilized space for laundry and storage. Washer and dryer staying but also in As -Is condition. Fantastic lot offers a private, fenced, mature, and landscaped yard. Enjoy plenty of room for outdoor activities. Walk out of the kitchen on to the two-tiered deck off kitchen overlooking the backyard. Superb layout for entertaining! Abundant extra storage is available in backyard storage shed and the roomy, 2.5 garage for additional storage space. UPDATES INCLUDE: Roof (2020) CAC (2021) Kitchen (2023) Fence (2018) Garage Doors (2015) Very quiet street offers peace and quiet! Endless possibilities to add your own design to this wonderful property! **** AGENTS, please note- offers are done through a website provided in Broker Remarks. Please see broker remarks or text me with any questions, also see attached buyer agent instructions in documents for offers. Quick close if needed. Thanks so much. This is a beauty!!
Contact an agent
Home facts
- Year built:1928
- Listing ID #:12459592
- Added:2 day(s) ago
- Updated:September 25, 2025 at 04:38 PM
Rooms and interior
- Bedrooms:3
- Total bathrooms:3
- Full bathrooms:3
- Living area:1,368 sq. ft.
Heating and cooling
- Cooling:Central Air
- Heating:Forced Air, Natural Gas
Structure and exterior
- Year built:1928
- Building area:1,368 sq. ft.
Schools
- High school:Willowbrook High School
- Middle school:Jackson Middle School
- Elementary school:Ardmore Elementary School
Utilities
- Water:Lake Michigan, Public
- Sewer:Public Sewer
Finances and disclosures
- Price:$365,000
- Price per sq. ft.:$266.81
- Tax amount:$6,284 (2024)
New listings near 1136 E Kenilworth Avenue
- New
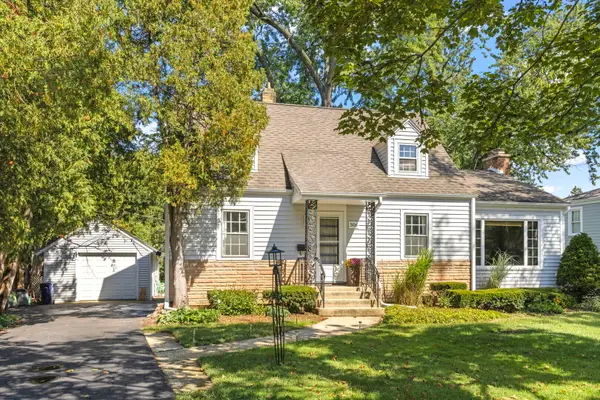 $400,000Active3 beds 2 baths1,770 sq. ft.
$400,000Active3 beds 2 baths1,770 sq. ft.306 W Sunset Avenue, Lombard, IL 60148
MLS# 12452665Listed by: KELLER WILLIAMS PREMIERE PROPERTIES - Open Fri, 4 to 6pmNew
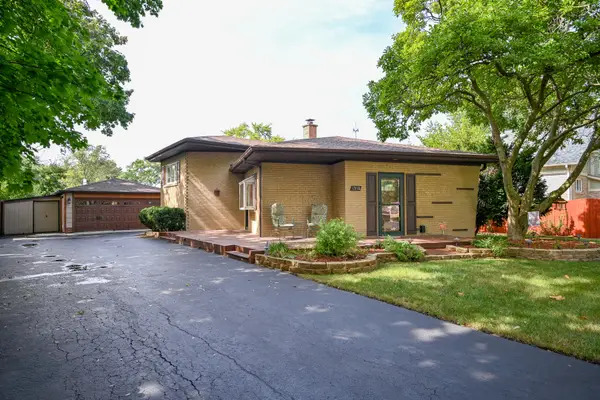 $375,000Active3 beds 1 baths1,062 sq. ft.
$375,000Active3 beds 1 baths1,062 sq. ft.1310 S Lombard Avenue, Lombard, IL 60148
MLS# 12477492Listed by: KELLER WILLIAMS INFINITY - New
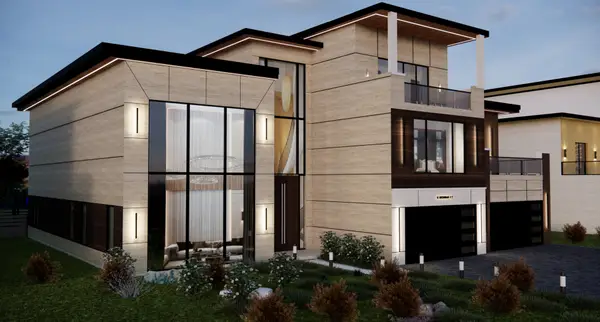 $2,800,000Active7 beds 9 baths11,441 sq. ft.
$2,800,000Active7 beds 9 baths11,441 sq. ft.1310 South Meyers Road, Lombard, IL 60148
MLS# 12479467Listed by: HOMESMART CONNECT LLC - New
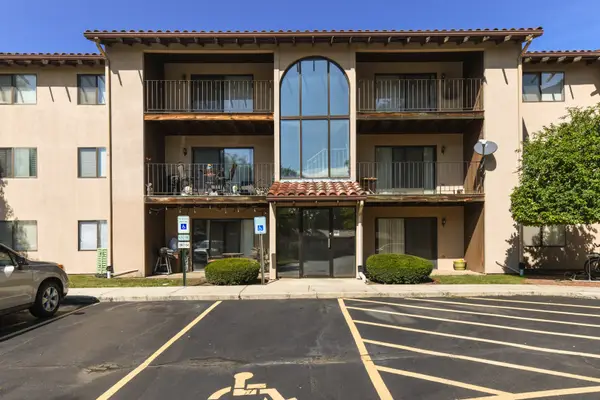 $239,900Active2 beds 2 baths1,000 sq. ft.
$239,900Active2 beds 2 baths1,000 sq. ft.21W581 North Avenue #71, Lombard, IL 60148
MLS# 12479624Listed by: HOMESMART CONNECT LLC - New
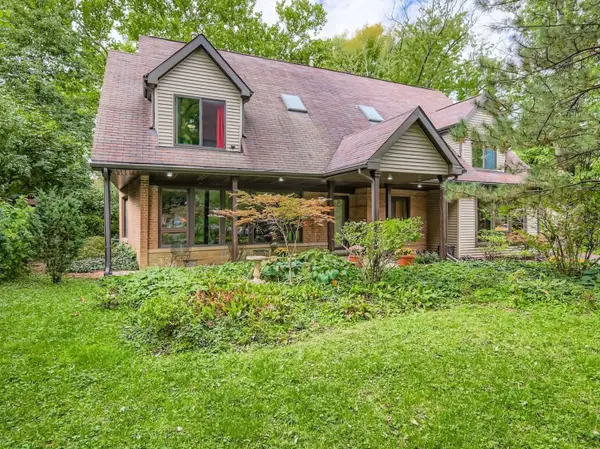 $729,500Active8 beds 6 baths4,335 sq. ft.
$729,500Active8 beds 6 baths4,335 sq. ft.1450 S Stewart Avenue, Lombard, IL 60148
MLS# 12446617Listed by: RE/MAX LIBERTY - New
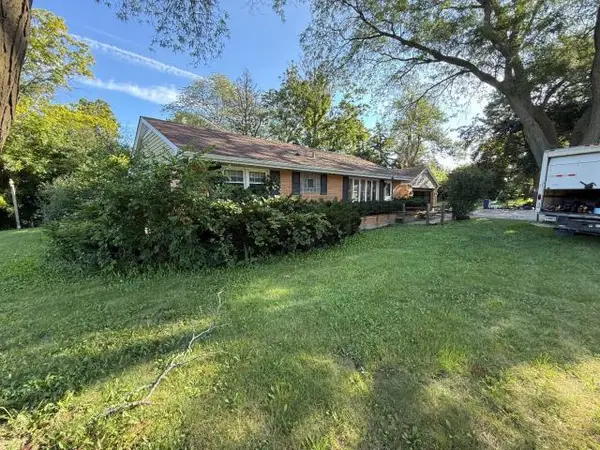 $341,250Active3 beds 2 baths1,144 sq. ft.
$341,250Active3 beds 2 baths1,144 sq. ft.1S777 Westview Avenue, Lombard, IL 60148
MLS# 12480154Listed by: VAIL REO REALTY GROUP - New
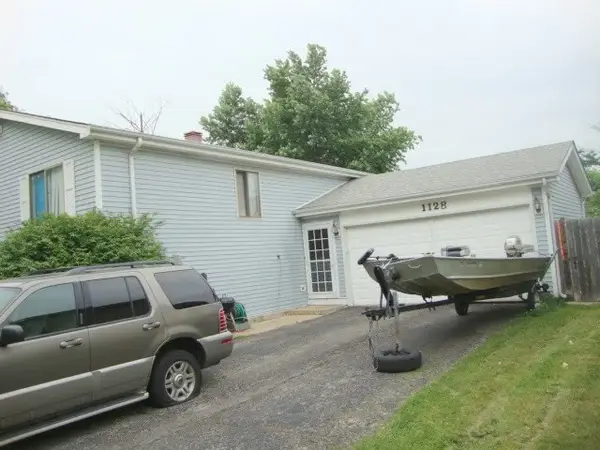 $409,900Active4 beds 2 baths1,092 sq. ft.
$409,900Active4 beds 2 baths1,092 sq. ft.1128 Hunter Street, Lombard, IL 60148
MLS# 12479522Listed by: REALTY ONE GROUP INC. - Open Thu, 1:30 to 3pmNew
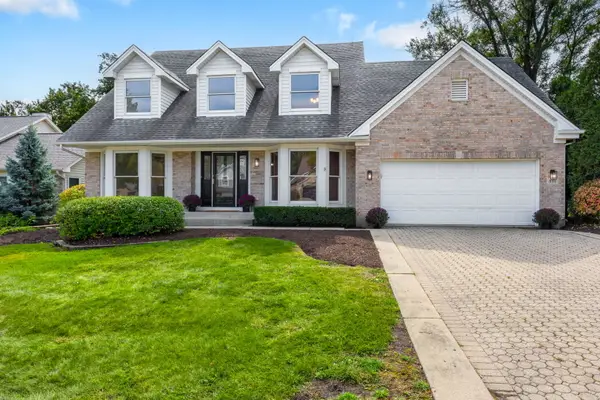 $675,000Active4 beds 4 baths2,844 sq. ft.
$675,000Active4 beds 4 baths2,844 sq. ft.511 Graywood Drive, Lombard, IL 60148
MLS# 12472450Listed by: COLDWELL BANKER REAL ESTATE GROUP - Open Sat, 12 to 2pmNew
 $335,000Active2 beds 3 baths
$335,000Active2 beds 3 baths40 Arboretum Drive #256, Lombard, IL 60148
MLS# 12479224Listed by: @PROPERTIES CHRISTIE'S INTERNATIONAL REAL ESTATE - New
 $424,900Active3 beds 2 baths892 sq. ft.
$424,900Active3 beds 2 baths892 sq. ft.947 Aspen Drive, Lombard, IL 60148
MLS# 12478600Listed by: AMY PECORARO AND ASSOCIATES
