5825 Blue Heron Drive, Long Grove, IL 60047
Local realty services provided by:ERA Naper Realty
5825 Blue Heron Drive,Long Grove, IL 60047
$1,190,000
- 4 Beds
- 5 Baths
- 4,999 sq. ft.
- Single family
- Active
Listed by:van ann kim
Office:compass
MLS#:12491751
Source:MLSNI
Price summary
- Price:$1,190,000
- Price per sq. ft.:$238.05
- Monthly HOA dues:$121.67
About this home
Welcome to this beautifully updated 4-bedroom, 4.1-bath home in sought-after Herons Landing, set on a private 1.25-acre wooded lot backing to conservancy. Enjoy a terrific floor plan with generous room sizes and hardwood floors throughout the first and second levels. The renovated kitchen with white cabinetry and stainless steel appliances opens seamlessly to the dramatic family room with soaring ceilings and a striking floor-to-ceiling stone fireplace. Upstairs offers a large bonus room ideal for work or play, four spacious bedrooms, including a serene primary suite with a beautiful, lux remodeled bath. All bathrooms have been stylishly updated with modern fixtures. The finished lower level provides flexible living spaces. Major updates include brand new Davinci roof, HVAC, water heaters, appliances and extensive professional landscaping. Residents enjoy city water, public sewers, and top-rated District 96 schools and Stevenson High School. A true must-see! Showings will start November 1st.
Contact an agent
Home facts
- Year built:1989
- Listing ID #:12491751
- Added:4 day(s) ago
- Updated:November 04, 2025 at 12:47 PM
Rooms and interior
- Bedrooms:4
- Total bathrooms:5
- Full bathrooms:4
- Half bathrooms:1
- Living area:4,999 sq. ft.
Heating and cooling
- Cooling:Central Air
- Heating:Forced Air, Natural Gas
Structure and exterior
- Year built:1989
- Building area:4,999 sq. ft.
- Lot area:1.26 Acres
Schools
- High school:Adlai E Stevenson High School
- Middle school:Woodlawn Middle School
- Elementary school:Country Meadows Elementary Schoo
Utilities
- Water:Lake Michigan
- Sewer:Public Sewer
Finances and disclosures
- Price:$1,190,000
- Price per sq. ft.:$238.05
- Tax amount:$22,548 (2024)
New listings near 5825 Blue Heron Drive
- New
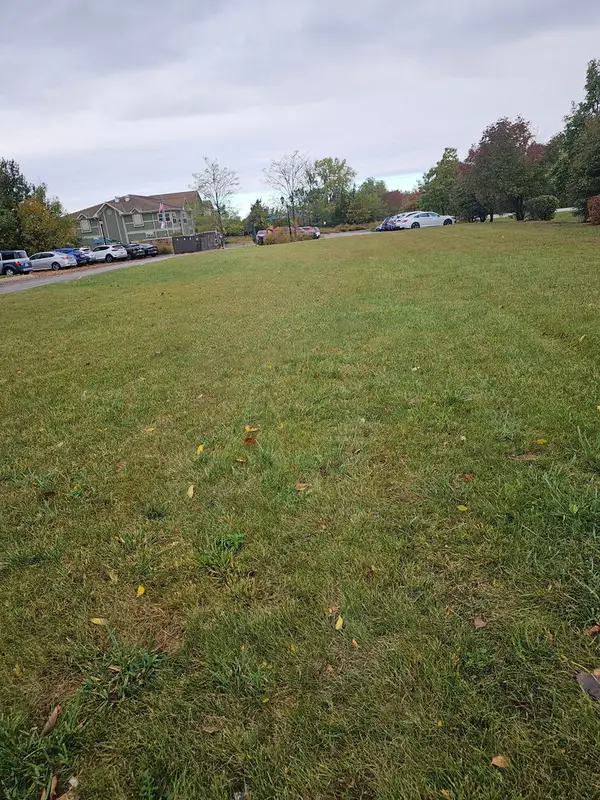 $599,999Active1.22 Acres
$599,999Active1.22 Acres3981 Old Mchenry Road, Long Grove, IL 60047
MLS# 12508587Listed by: RE/MAX METROPOLITAN - New
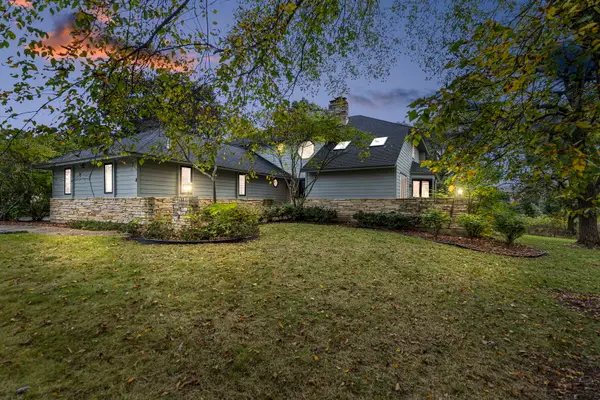 $999,999Active4 beds 4 baths3,812 sq. ft.
$999,999Active4 beds 4 baths3,812 sq. ft.5452 N Tall Oaks Drive, Long Grove, IL 60047
MLS# 12486579Listed by: COLDWELL BANKER REALTY 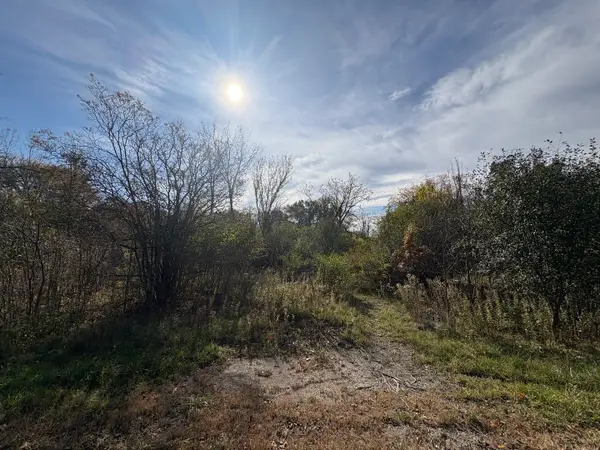 $215,000Pending1.97 Acres
$215,000Pending1.97 Acres1854 Checker Road, Long Grove, IL 60047
MLS# 12504884Listed by: CHASE REAL ESTATE LLC- New
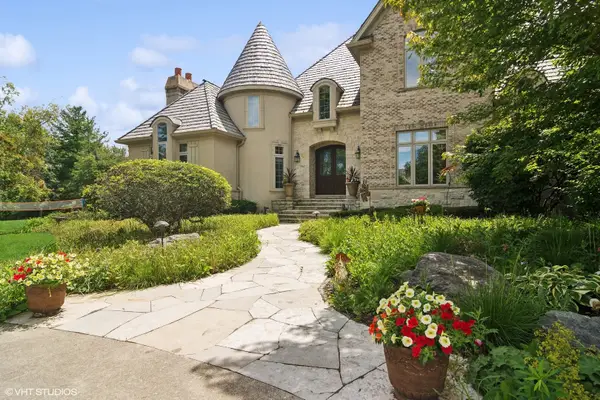 $1,849,000Active7 beds 7 baths6,974 sq. ft.
$1,849,000Active7 beds 7 baths6,974 sq. ft.5881 Teal Lane, Long Grove, IL 60047
MLS# 12499538Listed by: COMPASS - New
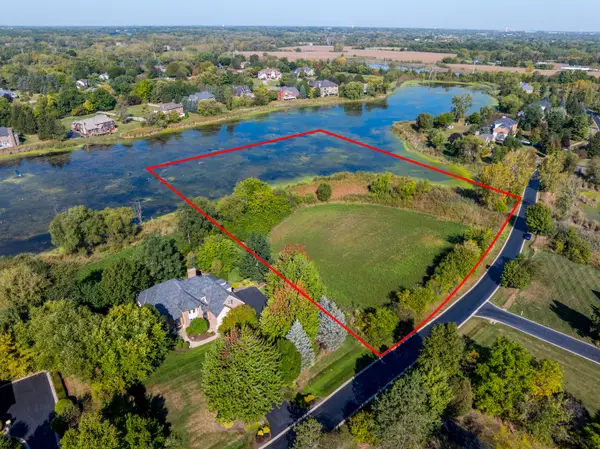 $177,000Active4.19 Acres
$177,000Active4.19 Acres6857 Ellis Avenue, Long Grove, IL 60047
MLS# 12504680Listed by: @PROPERTIES CHRISTIE'S INTERNATIONAL REAL ESTATE 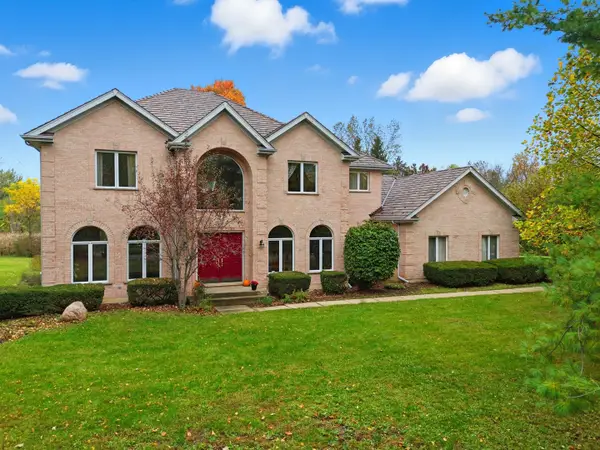 $925,000Active4 beds 3 baths3,263 sq. ft.
$925,000Active4 beds 3 baths3,263 sq. ft.4420 Stonehaven Drive, Long Grove, IL 60047
MLS# 12501855Listed by: CIRCLE ONE REALTY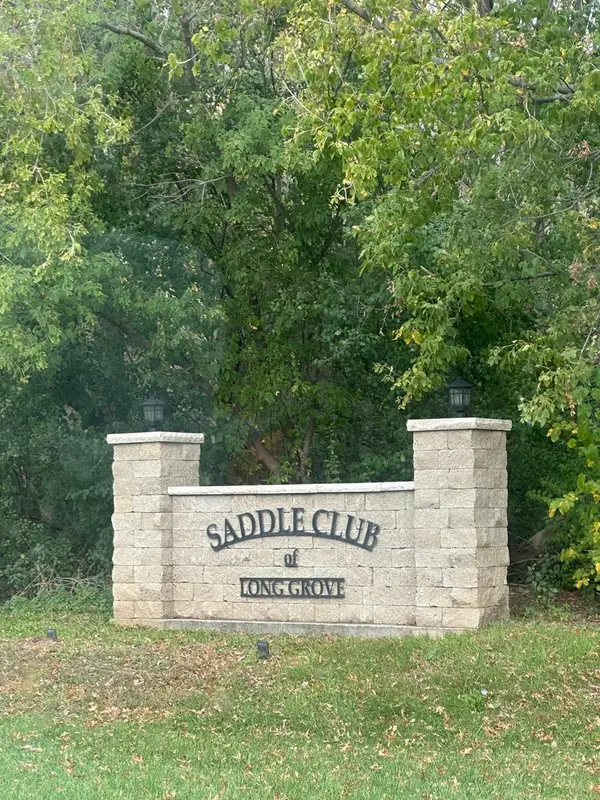 $39,000Active2.68 Acres
$39,000Active2.68 Acres0 Endwood Drive, Long Grove, IL 60047
MLS# 12492186Listed by: RE/MAX PREMIER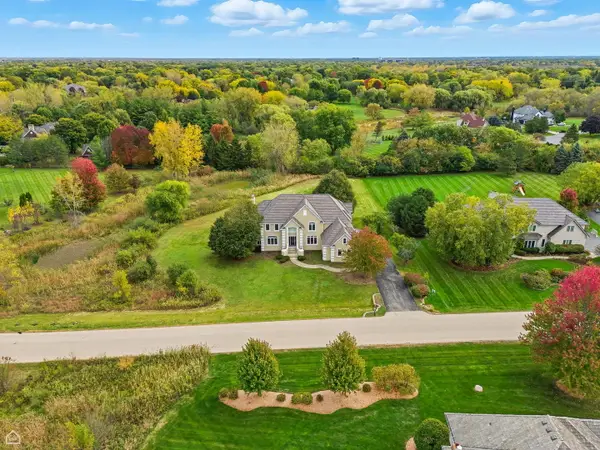 $1,025,000Active4 beds 4 baths4,030 sq. ft.
$1,025,000Active4 beds 4 baths4,030 sq. ft.1763 Country Club Drive, Long Grove, IL 60047
MLS# 12498087Listed by: COLDWELL BANKER REALTY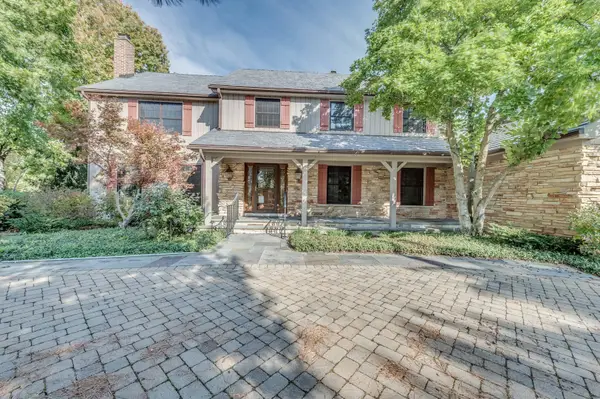 $1,295,000Active5 beds 5 baths4,412 sq. ft.
$1,295,000Active5 beds 5 baths4,412 sq. ft.4143 Three Lakes Court, Long Grove, IL 60047
MLS# 12499103Listed by: ALL TIME REALTY, INC.
