18720 Kishwaukee Valley Road, Marengo, IL 60152
Local realty services provided by:Results Realty ERA Powered
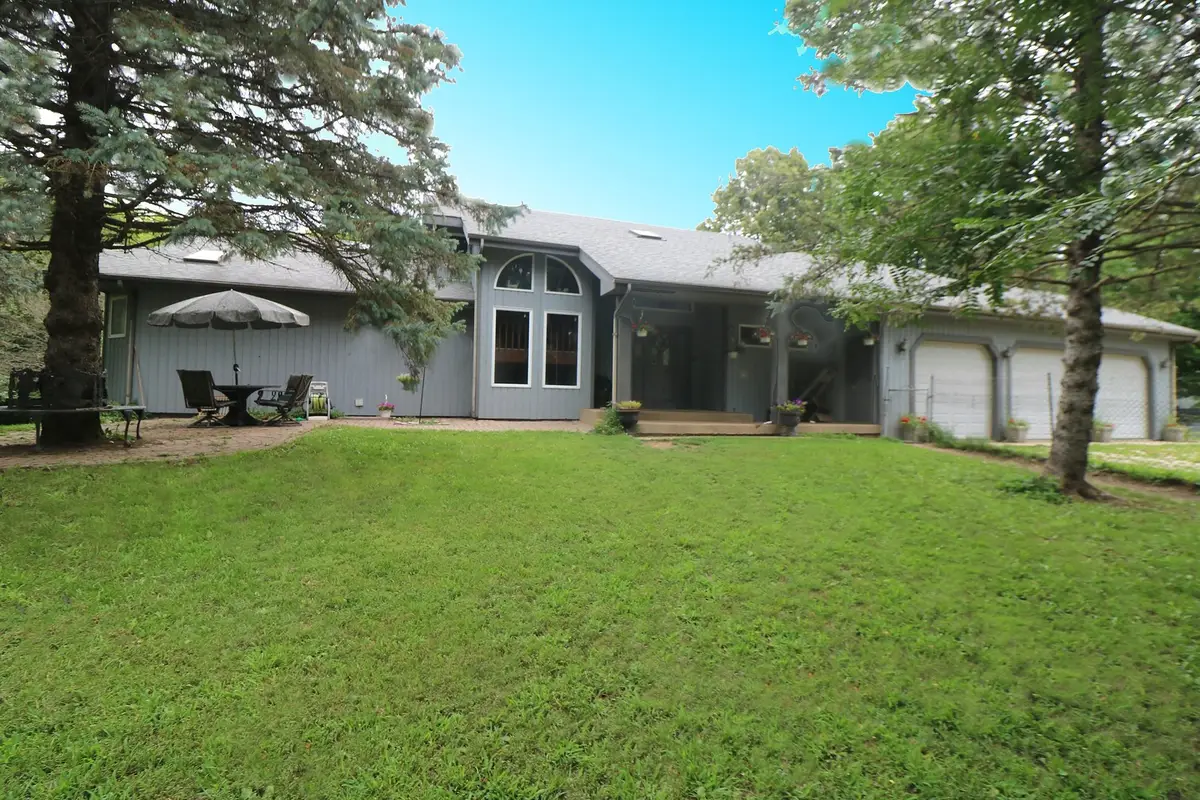
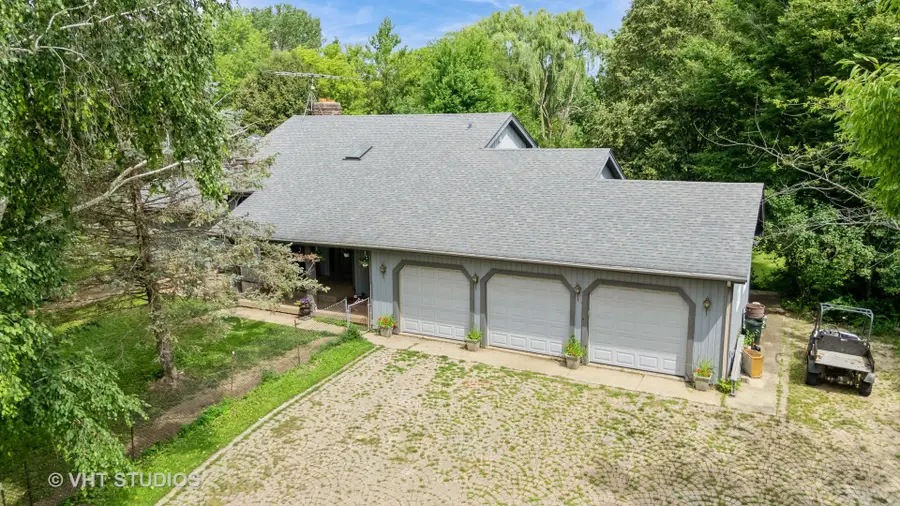
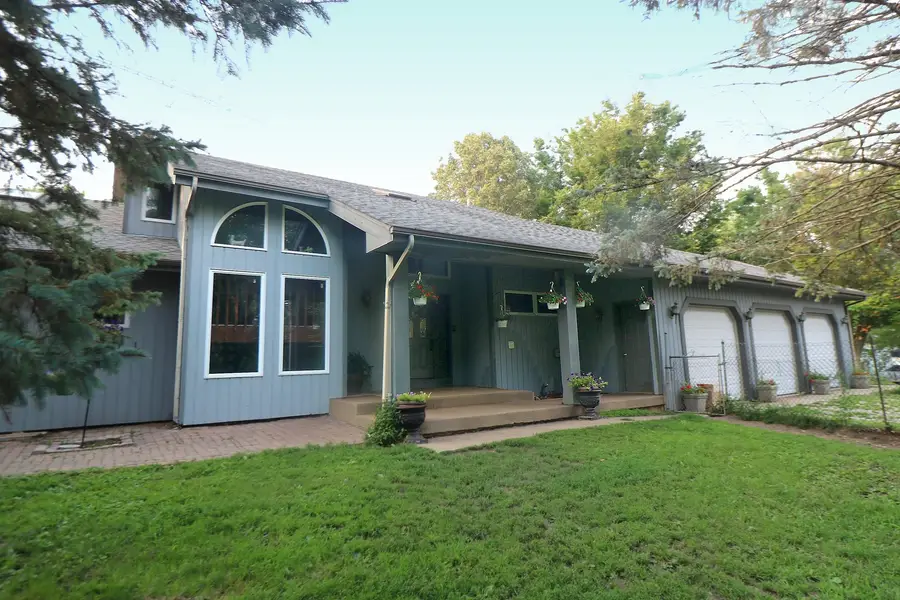
18720 Kishwaukee Valley Road,Marengo, IL 60152
$800,000
- 4 Beds
- 4 Baths
- 2,945 sq. ft.
- Single family
- Pending
Listed by:louise berger
Office:re/max plaza
MLS#:12418916
Source:MLSNI
Price summary
- Price:$800,000
- Price per sq. ft.:$271.65
About this home
Beautiful 20 acre property with a deep driveway on Kishwaukee Valley Rd in unincorporated Marengo, with Woodstock Schools. There is a 1 1/2 story 4 Bedroom 3 1/2 Bath home with an 18x21 front Porch with 10 ft. overhang and a paver Patio plus a Deck across the back of the house overlooking an above ground Pool. There is a full finished Walkout Basement with a 2nd Kitchen, a 3-car attached Garage, a 1st floor Laundry, Main floor Master Suite with 3 closets - 2 which are walk-ins and the Master Bath has a tub+separate shower + skylite window. Great for plants! Kitchen opens to Great Room area with a gas or woodburning FPL, plus there's a separate formal Dining Room. Two Bedrooms + a Full Bath with a storage closet are on the 2nd floor. The 2nd Kitchen, 4th BR, Exercise Rm, Family Rm with 2d FPL and a Large Storage Rm are in the Walkout Basement which exits to a Patio area and to the above ground Pool. On the left side of the property before the location of the house there is also a gated area with spacious patio seating adjacent to a summer she-shed which has a goldfish stocked pool and a walkover bridge where you can feed the goldfishies! The area is perfect for summer parties and the building has a Kitchenette with sink, toaster oven, microwave, refrigerator and an eating area! There are also 2 pole Barns on the property (the 75x60 Morton pole barn has 4 stalls with plenty of room for more, a tack room and office space, and a walkup loft area, plus there's a separate 54x42 pole barn), and there are several fenced paddocks and pastures and some fruit trees too! The furnace and A/C in the house are about a year new, plus a new roof with 50-yr shingles was installed in 2018. All is for sale as is. (Blue mats in the Basement and barn do not stay.) You will want to make this your very own Home Sweet Home and bring the animals and chickens too!
Contact an agent
Home facts
- Year built:1990
- Listing Id #:12418916
- Added:18 day(s) ago
- Updated:August 13, 2025 at 07:45 AM
Rooms and interior
- Bedrooms:4
- Total bathrooms:4
- Full bathrooms:3
- Half bathrooms:1
- Living area:2,945 sq. ft.
Heating and cooling
- Cooling:Central Air
- Heating:Forced Air, Propane
Structure and exterior
- Roof:Asphalt
- Year built:1990
- Building area:2,945 sq. ft.
- Lot area:20.64 Acres
Schools
- High school:Woodstock High School
- Middle school:Creekside Middle School
- Elementary school:Westwood Elementary School
Finances and disclosures
- Price:$800,000
- Price per sq. ft.:$271.65
- Tax amount:$12,624 (2024)
New listings near 18720 Kishwaukee Valley Road
- New
 $350,000Active3 beds 2 baths1,800 sq. ft.
$350,000Active3 beds 2 baths1,800 sq. ft.115 Jackson Street, Marengo, IL 60152
MLS# 12445821Listed by: IREALTY FLAT FEE BROKERAGE - New
 $499,900Active-- beds -- baths
$499,900Active-- beds -- baths1406 Busse Road, Marengo, IL 60152
MLS# 12443370Listed by: RE/MAX CONNECTIONS II - New
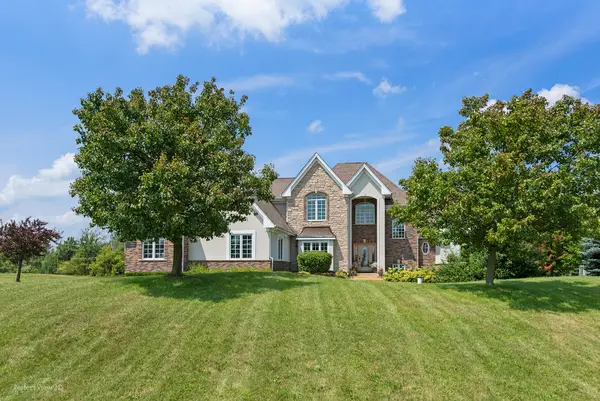 $769,900Active5 beds 5 baths5,121 sq. ft.
$769,900Active5 beds 5 baths5,121 sq. ft.17602 Blackstone Way, Marengo, IL 60152
MLS# 12442642Listed by: COLDWELL BANKER REALTY - New
 $575,000Active4 beds 3 baths2,688 sq. ft.
$575,000Active4 beds 3 baths2,688 sq. ft.22005 Harmony Road, Marengo, IL 60152
MLS# 12441244Listed by: KELLER WILLIAMS REALTY SIGNATURE 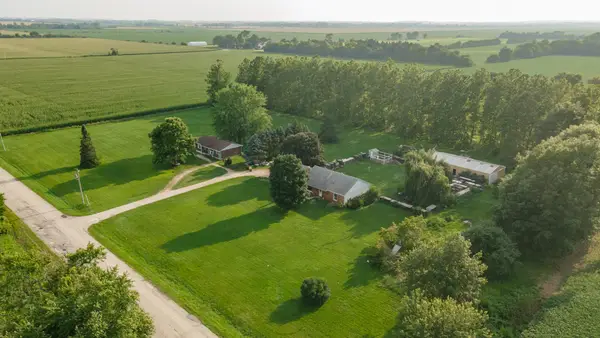 $645,000Pending3 beds 2 baths1,500 sq. ft.
$645,000Pending3 beds 2 baths1,500 sq. ft.5815 Johnson Road, Marengo, IL 60152
MLS# 12439998Listed by: REALTY OF AMERICA, LLC $399,999Pending4 beds 4 baths1,749 sq. ft.
$399,999Pending4 beds 4 baths1,749 sq. ft.3203 Edwards Street, Marengo, IL 60152
MLS# 12420578Listed by: BAIRD & WARNER FOX VALLEY - GENEVA $120,000Pending2 beds 2 baths1,336 sq. ft.
$120,000Pending2 beds 2 baths1,336 sq. ft.423 Pawnee Trail, Marengo, IL 60152
MLS# 12434283Listed by: CENTURY 21 NEW HERITAGE $470,000Active4 beds 1 baths1,926 sq. ft.
$470,000Active4 beds 1 baths1,926 sq. ft.22517 Carmack Road, Marengo, IL 60152
MLS# 12431475Listed by: BERKSHIRE HATHAWAY HOMESERVICES STARCK REAL ESTATE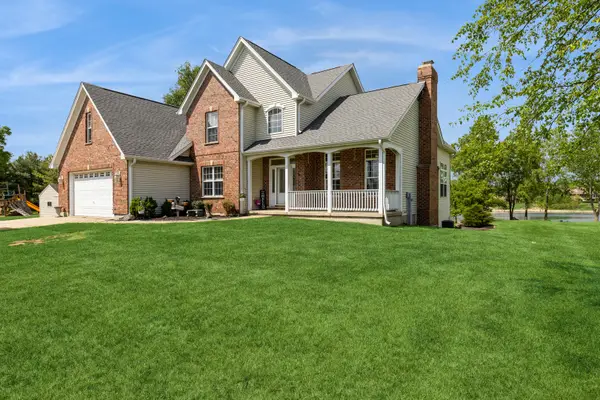 $549,000Active4 beds 4 baths3,250 sq. ft.
$549,000Active4 beds 4 baths3,250 sq. ft.20510 Delks Drive, Marengo, IL 60152
MLS# 12430296Listed by: BERKSHIRE HATHAWAY HOMESERVICES STARCK REAL ESTATE
