21222 Vivienne Drive, Matteson, IL 60443
Local realty services provided by:ERA Naper Realty
21222 Vivienne Drive,Matteson, IL 60443
$480,000
- 4 Beds
- 4 Baths
- - sq. ft.
- Single family
- Sold
Listed by:deanous reid
Office:f.j. williams realty llc.
MLS#:12418861
Source:MLSNI
Sorry, we are unable to map this address
Price summary
- Price:$480,000
- Monthly HOA dues:$18.33
About this home
Discover the perfect blend of style, space, and comfort in this stunning Matteson home. Designed with growth and memories in mind, this property is more than just a house-it's a place to thrive. Step into the heart of the home: a spacious eat-in kitchen that flows seamlessly into a cozy living room, complete with a large-screen TV and a welcoming fireplace. It's the perfect setting for casual gatherings or quiet evenings with loved ones. This home boasts four generously sized bedrooms, including a luxurious primary suite. Your suite features a full en suite bathroom and a private sitting room, perfect for unwinding with your favorite show or simply savoring the quiet. The fully finished basement is a showstopper, offering a full bathroom, a stylish dry bar, and ample space for entertaining. Whether you're hosting game nights or celebrating milestones, this lower level is ready to accommodate. With something for everyone, this home truly delivers on every level. Don't miss the chance to make it yours-schedule your showing today and step into a home that grows with you! Showings will begin on 7/24/25
Contact an agent
Home facts
- Year built:2001
- Listing ID #:12418861
- Added:68 day(s) ago
- Updated:September 20, 2025 at 04:34 PM
Rooms and interior
- Bedrooms:4
- Total bathrooms:4
- Full bathrooms:3
- Half bathrooms:1
Heating and cooling
- Cooling:Central Air
- Heating:Natural Gas
Structure and exterior
- Year built:2001
Schools
- High school:Fine Arts And Communications Cam
Utilities
- Water:Public
- Sewer:Public Sewer
Finances and disclosures
- Price:$480,000
- Tax amount:$13,549 (2023)
New listings near 21222 Vivienne Drive
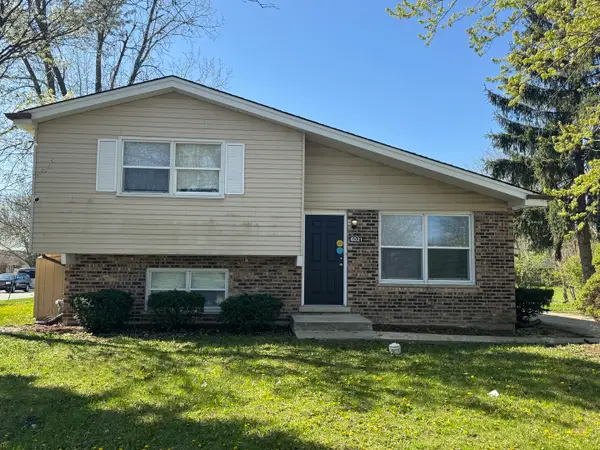 $197,000Pending3 beds 2 baths1,168 sq. ft.
$197,000Pending3 beds 2 baths1,168 sq. ft.6021 Spring Lane, Matteson, IL 60443
MLS# 12476826Listed by: EXP REALTY- New
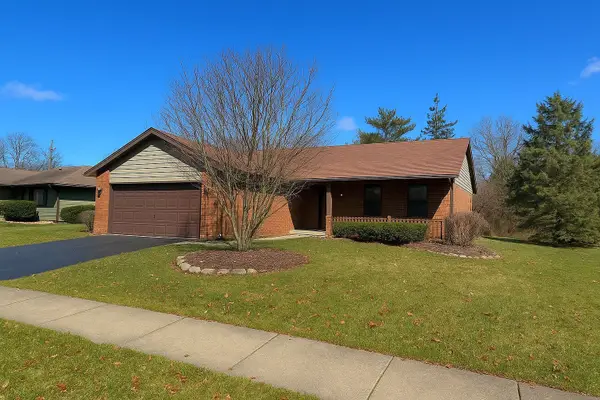 $255,000Active4 beds 3 baths1,666 sq. ft.
$255,000Active4 beds 3 baths1,666 sq. ft.807 Violet Lane, Matteson, IL 60443
MLS# 12476496Listed by: EXP REALTY - New
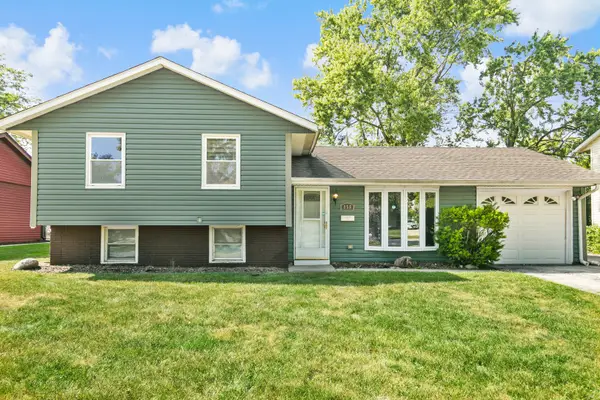 $259,700Active3 beds 2 baths1,445 sq. ft.
$259,700Active3 beds 2 baths1,445 sq. ft.856 Notre Dame Drive, Matteson, IL 60443
MLS# 12473429Listed by: CHASE REAL ESTATE LLC - New
 $225,000Active4 beds 2 baths1,465 sq. ft.
$225,000Active4 beds 2 baths1,465 sq. ft.5629 Crestwood Road, Matteson, IL 60443
MLS# 12389369Listed by: KELLER WILLIAMS EXPERIENCE - New
 $130,000Active2 beds 2 baths1,224 sq. ft.
$130,000Active2 beds 2 baths1,224 sq. ft.3704 215th Street #105, Matteson, IL 60443
MLS# 12474004Listed by: REAL PEOPLE REALTY - New
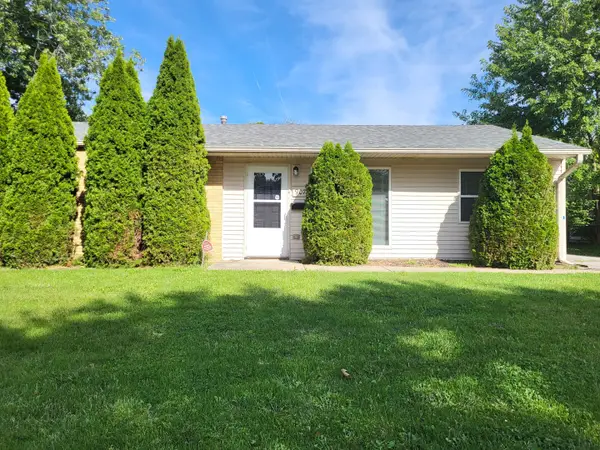 $218,000Active3 beds 2 baths1,225 sq. ft.
$218,000Active3 beds 2 baths1,225 sq. ft.907 Dartmouth Avenue, Matteson, IL 60443
MLS# 12473935Listed by: EXP REALTY - New
 $287,999Active4 beds 3 baths1,442 sq. ft.
$287,999Active4 beds 3 baths1,442 sq. ft.6200 Marsh Lane, Matteson, IL 60443
MLS# 12474005Listed by: EXIT STRATEGY REALTY - New
 $119,000Active3 beds 2 baths1,750 sq. ft.
$119,000Active3 beds 2 baths1,750 sq. ft.3712 214th Street, Matteson, IL 60443
MLS# 12472235Listed by: MAGIERA CITY LLC - New
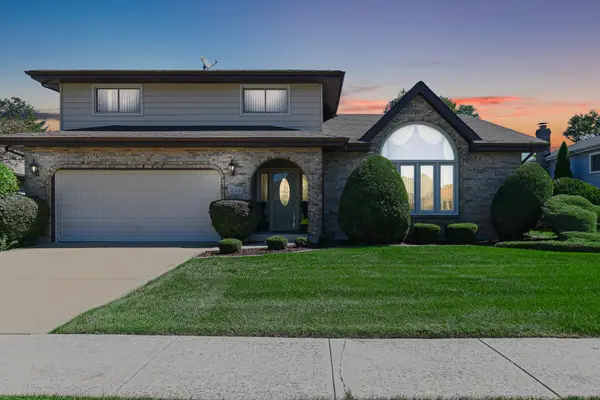 $376,000Active4 beds 3 baths2,140 sq. ft.
$376,000Active4 beds 3 baths2,140 sq. ft.433 Wheatfield Road, Matteson, IL 60443
MLS# 12466028Listed by: CYNTHIA FRYE - New
 $89,000Active3 beds 2 baths
$89,000Active3 beds 2 baths62 Brushwood Drive, Matteson, IL 60443
MLS# 12469738Listed by: EXP REALTY
