246 Prairie Ridge Drive, Minooka, IL 60447
Local realty services provided by:Results Realty ERA Powered
246 Prairie Ridge Drive,Minooka, IL 60447
$420,000
- 4 Beds
- 3 Baths
- 3,244 sq. ft.
- Single family
- Active
Listed by:lee ann sierecki
Office:tlc real estate services
MLS#:12462893
Source:MLSNI
Price summary
- Price:$420,000
- Price per sq. ft.:$129.47
- Monthly HOA dues:$11.25
About this home
Welcome to this beautifully maintained 4-bedroom, 2.5-bath home offering over 3,200 square feet of versatile living space. With an open floorplan, generously sized bedrooms, and walk-in closets throughout, comfort and functionality meet in every corner. The main level features an open floorplan with 9-foot ceilings and granite kitchen countertops. Upstairs, you'll find a dedicated game room and a convenient second-floor laundry. The finished basement is an amazing space, featuring a massive rec room with a dry bar, a separate exercise room, and multiple storage areas to keep everything tucked away. Step outside to your private oasis: a large, fenced yard with a patio, deck, and sparkling pool-perfect for summer gatherings where you can enjoy the beautiful view of the bike path and the pond. A storage shed and 3-car garage offer even more space for tools, toys, and gear. Whether you're hosting, relaxing, or working from home, this property delivers space, style, and smart design in every detail.
Contact an agent
Home facts
- Year built:2005
- Listing ID #:12462893
- Added:1 day(s) ago
- Updated:September 05, 2025 at 05:34 PM
Rooms and interior
- Bedrooms:4
- Total bathrooms:3
- Full bathrooms:2
- Half bathrooms:1
- Living area:3,244 sq. ft.
Heating and cooling
- Cooling:Central Air
- Heating:Forced Air, Natural Gas
Structure and exterior
- Roof:Asphalt
- Year built:2005
- Building area:3,244 sq. ft.
Schools
- High school:Minooka Community High School
Utilities
- Water:Lake Michigan
- Sewer:Public Sewer
Finances and disclosures
- Price:$420,000
- Price per sq. ft.:$129.47
- Tax amount:$8,951 (2023)
New listings near 246 Prairie Ridge Drive
- New
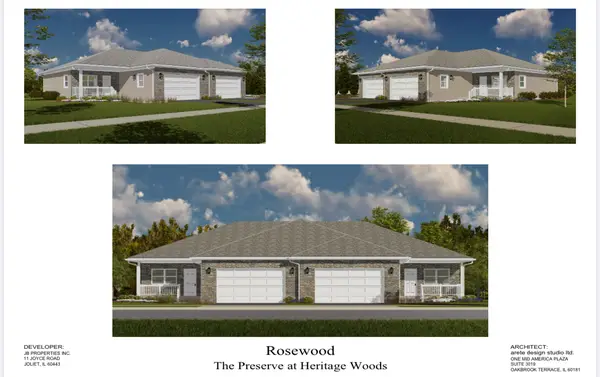 $399,995Active2 beds 2 baths1,410 sq. ft.
$399,995Active2 beds 2 baths1,410 sq. ft.2031 Isabella Lane #1, Minooka, IL 60447
MLS# 12463555Listed by: THE KOENIG GROUP INC - New
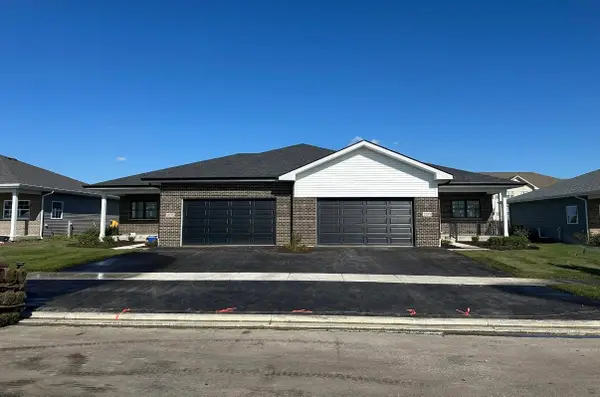 $399,995Active2 beds 2 baths1,410 sq. ft.
$399,995Active2 beds 2 baths1,410 sq. ft.2039 Isabella Lane, Minooka, IL 60447
MLS# 12453411Listed by: VILLAGE REALTY, INC. 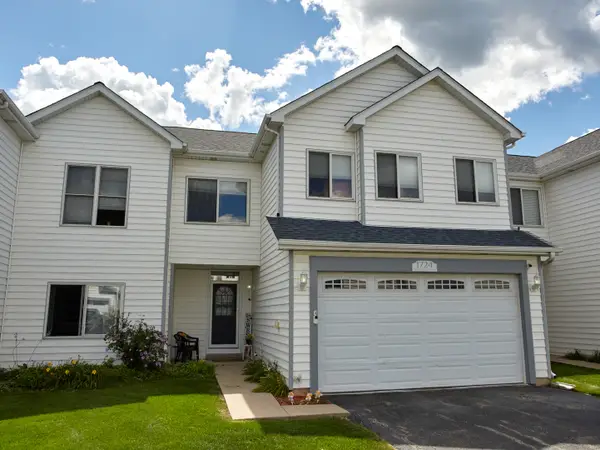 $287,000Pending3 beds 3 baths1,900 sq. ft.
$287,000Pending3 beds 3 baths1,900 sq. ft.1724 Waters Edge Drive, Minooka, IL 60447
MLS# 12459021Listed by: COLDWELL BANKER REALTY- Open Sun, 11am to 1pmNew
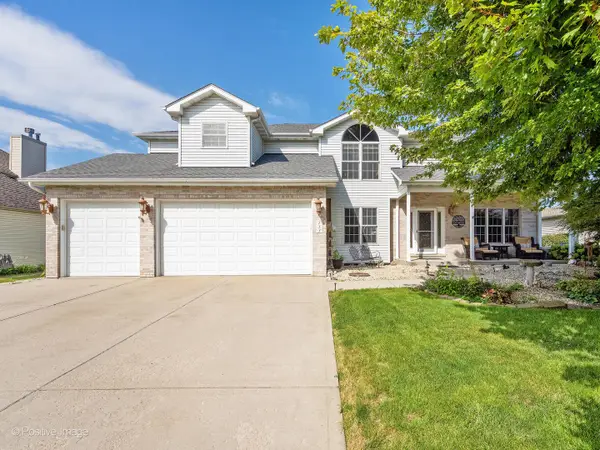 $485,000Active4 beds 4 baths2,918 sq. ft.
$485,000Active4 beds 4 baths2,918 sq. ft.713 Joanne Drive, Minooka, IL 60447
MLS# 12457784Listed by: KELLER WILLIAMS EXPERIENCE - New
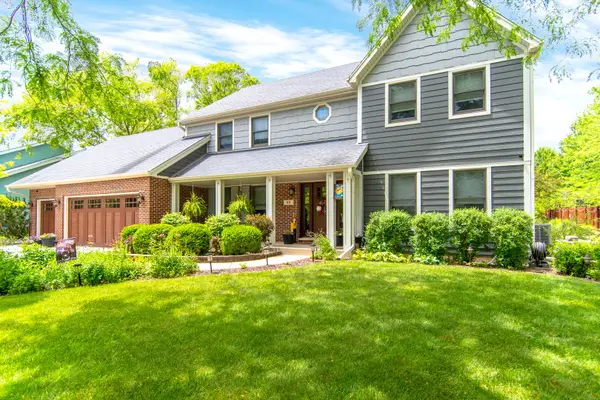 $519,000Active4 beds 3 baths2,951 sq. ft.
$519,000Active4 beds 3 baths2,951 sq. ft.101 Fieldcrest Court, Minooka, IL 60447
MLS# 12460109Listed by: RE/MAX ULTIMATE PROFESSIONALS - Open Sun, 1 to 3pmNew
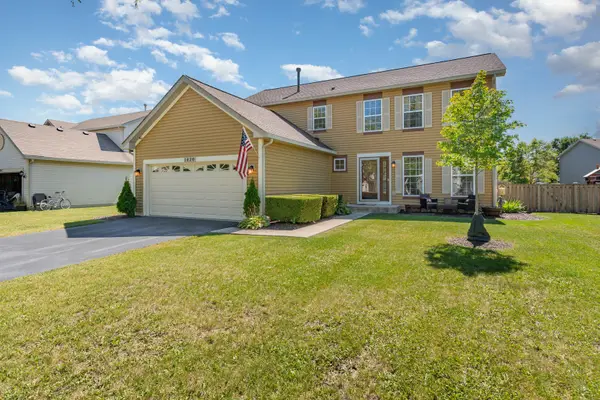 $385,000Active3 beds 3 baths2,464 sq. ft.
$385,000Active3 beds 3 baths2,464 sq. ft.1420 Marigold Lane, Minooka, IL 60447
MLS# 12455919Listed by: CENTURY 21 CIRCLE - Open Sat, 1:30 to 3pmNew
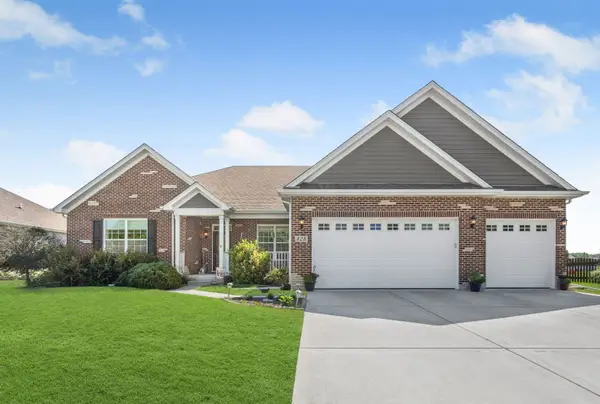 $550,000Active3 beds 3 baths2,454 sq. ft.
$550,000Active3 beds 3 baths2,454 sq. ft.428 E Frontier Drive, Minooka, IL 60447
MLS# 12453421Listed by: VILLAGE REALTY, INC. 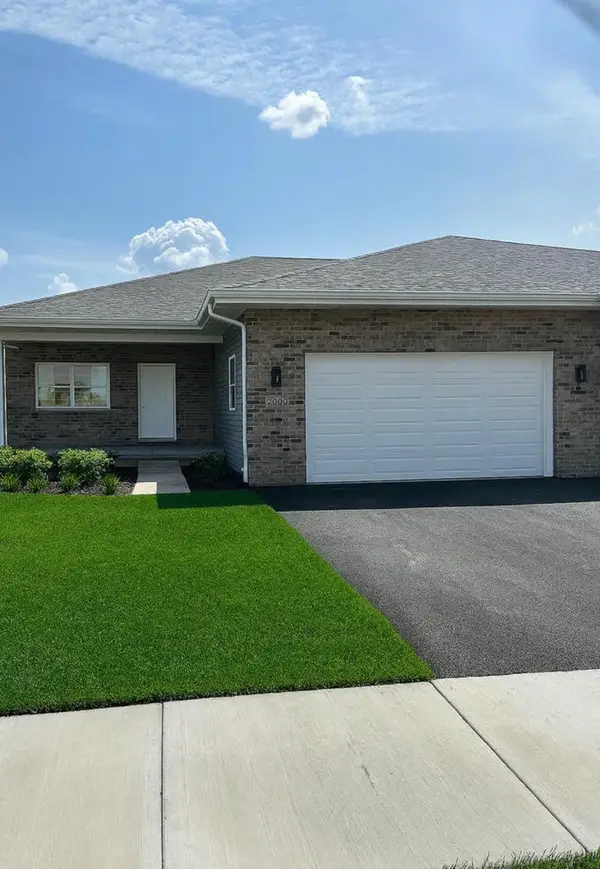 $399,995Active2 beds 2 baths1,410 sq. ft.
$399,995Active2 beds 2 baths1,410 sq. ft.2037 Isabella Lane, Minooka, IL 60447
MLS# 12452558Listed by: VILLAGE REALTY, INC.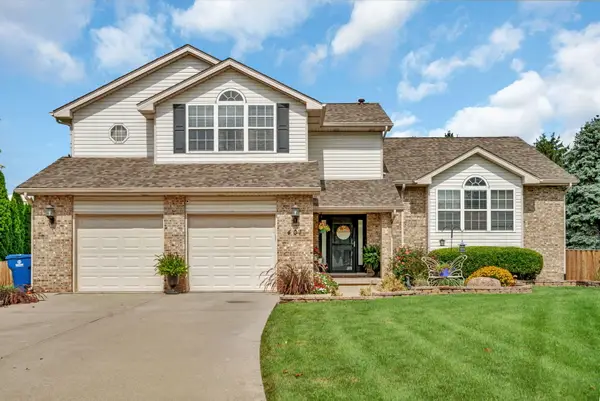 $429,000Pending3 beds 3 baths2,284 sq. ft.
$429,000Pending3 beds 3 baths2,284 sq. ft.401 Feeney Drive, Minooka, IL 60447
MLS# 12448245Listed by: LORI BONAREK REALTY
