12707 Berkshire Drive, Mokena, IL 60448
Local realty services provided by:Results Realty ERA Powered
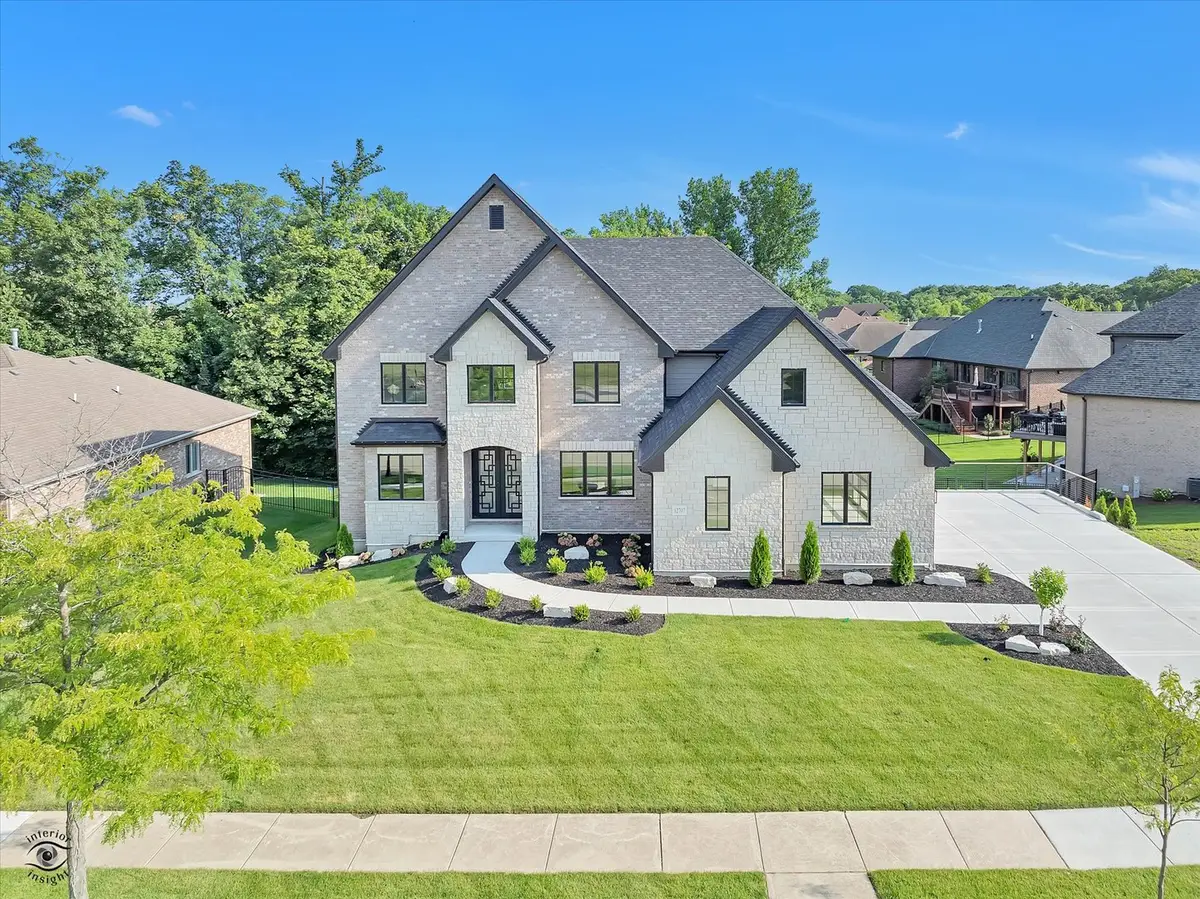
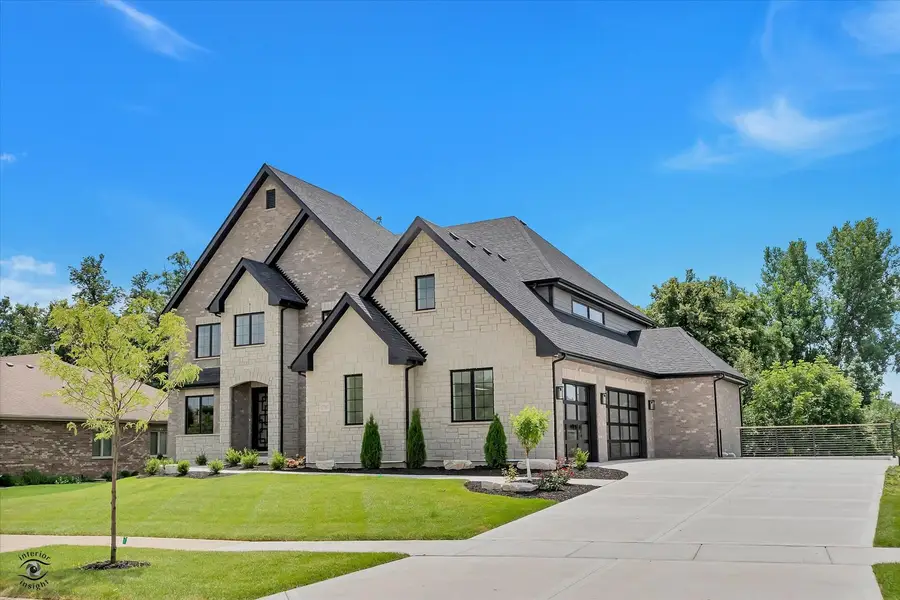

12707 Berkshire Drive,Mokena, IL 60448
$1,588,888
- 5 Beds
- 4 Baths
- 4,114 sq. ft.
- Single family
- Active
Listed by:jacqueline montvidas
Office:olivieri real estate llc.
MLS#:12427279
Source:MLSNI
Price summary
- Price:$1,588,888
- Price per sq. ft.:$386.21
- Monthly HOA dues:$25
About this home
Welcome to 12707 Berkshire Drive, a brand NEW luxury custom home, located in the prestigious Foxborough Estates of Mokena and within the top-rated Lincoln Way school district. This meticulously designed residence features 5 bedrooms, 4 full bathrooms, and 4,114 square feet of expertly finished living space. From the moment you arrive, you'll be captivated by the bold architectural presence-featuring a striking brick and stone facade, custom iron double entry vault doors, a 3-car side-load garage with modern glass aluminum doors, and built in EV charging station. Step inside the grand foyer, where a sophisticated home office greets you to the left, and a formal dining room graces the right. Intricate wainscoting, coffered ceilings, and designer light fixtures immediately showcase the superior artistry and attention to detail carried throughout the home. Flow into the heart of the main level-where custom white oak flooring sets the tone for the seamless open-concept layout. A show-stopping two-story Venetian plaster fireplace, complete with a sleek electric insert and a 75" 8K TV, anchors the spacious family room. Expansive windows invite in an abundance of natural light and provide stunning views of the lush tree line, enhancing the home's serene sense of privacy and indoor-outdoor harmony. The adjoining kitchen is an entertainer's dream, thoughtfully designed with a premium Thermador appliance package, oversized granite waterfall island, and floor-to-ceiling custom cabinetry. Undercabinet lighting and lit glass-front uppers add warmth and dimension to this central space. A generous walk-in pantry keeps essentials hidden yet easily accessible. Just around the corner, a stylish quarter kitchen is thoughtfully equipped with a beverage fridge, ice maker, and appliance storage perfect for hosting as well as daily convenience. Step through the sliding glass door to a maintenance-free deck overlooking picturesque views of your beautifully landscaped yard, complete with a Rain Bird irrigation system. Retreating to the second level, you're guided up a custom white oak staircase, where illuminated treads and sleek glass-panel railings form a stunning architectural centerpiece. Upstairs, you'll find a convenient second floor laundry and four generously sized bedrooms. The luxurious primary suite will be sure to impress with a dramatic double tray ceiling, integrated LED lighting and a custom accent wall, creating an elegant focal point that highlights the home's exquisite workmanship. The spa-inspired ensuite is nothing short of extraordinary, boasting a 16-foot wet room with dual his-and-hers rainfall showers, a freestanding soaking tub, heated floors, double vanities, and an expansive walk-in closet-truly a private sanctuary! Each bathroom is finished with wall-mounted Kohler bidet toilets, floating vanities, and backlit mirrors, offering both prestige and functionality. The unfinished walk-out basement, complete with roughed-in plumbing, offers unlimited potential-perfect for a home gym, theater, or guest suite. A state-of-the-art eight-camera surveillance system with tilt and zoom capabilities is already installed, ensuring peace of mind from day one. This one-of-a-kind home is a rare fusion of elegance, modern innovation, and comfort in every detail. Come experience the unmatched design and unparalleled luxury for yourself-schedule your private showing today!
Contact an agent
Home facts
- Year built:2025
- Listing Id #:12427279
- Added:21 day(s) ago
- Updated:August 13, 2025 at 10:47 AM
Rooms and interior
- Bedrooms:5
- Total bathrooms:4
- Full bathrooms:4
- Living area:4,114 sq. ft.
Heating and cooling
- Cooling:Central Air, Zoned
- Heating:Natural Gas
Structure and exterior
- Roof:Asphalt
- Year built:2025
- Building area:4,114 sq. ft.
Schools
- High school:Lincoln-Way Central High School
- Middle school:Alex M Martino Junior High Schoo
- Elementary school:Spencer Point Elementary School
Utilities
- Water:Lake Michigan
- Sewer:Public Sewer
Finances and disclosures
- Price:$1,588,888
- Price per sq. ft.:$386.21
- Tax amount:$4,939 (2023)
New listings near 12707 Berkshire Drive
- New
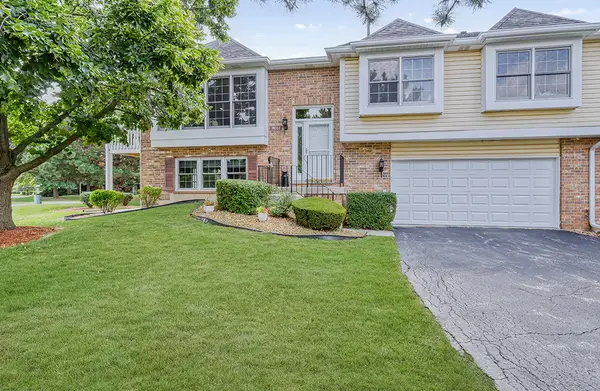 $325,000Active2 beds 2 baths1,921 sq. ft.
$325,000Active2 beds 2 baths1,921 sq. ft.9911 Cambridge Drive, Mokena, IL 60448
MLS# 12442388Listed by: RE/MAX 10 - New
 $488,000Active3 beds 3 baths3,013 sq. ft.
$488,000Active3 beds 3 baths3,013 sq. ft.18821 Dickens Drive, Mokena, IL 60448
MLS# 12442109Listed by: BAIRD & WARNER - New
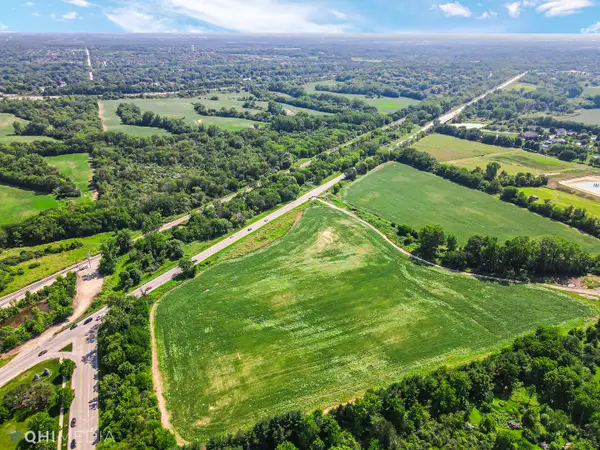 $2,350,000Active-- beds -- baths
$2,350,000Active-- beds -- bathsWill Cook Rd.+ Southwest Highway, Mokena, IL 60448
MLS# 12441749Listed by: KELLER WILLIAMS PREFERRED RLTY - Open Sun, 2 to 4pmNew
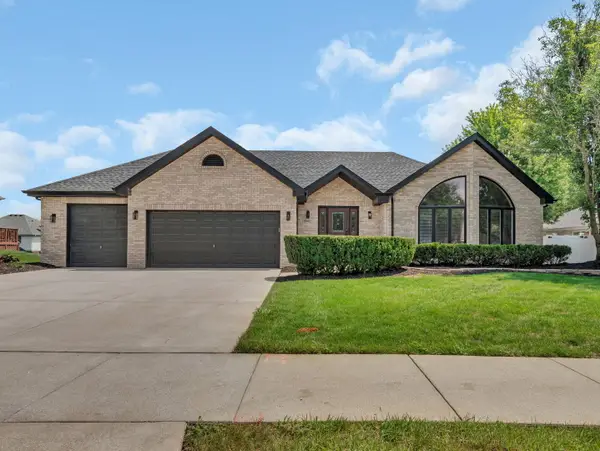 $799,000Active3 beds 4 baths4,302 sq. ft.
$799,000Active3 beds 4 baths4,302 sq. ft.19411 Baron Road, Mokena, IL 60448
MLS# 12413529Listed by: CROSSTOWN REALTORS, INC. - New
 $1,100,000Active4 beds 4 baths3,805 sq. ft.
$1,100,000Active4 beds 4 baths3,805 sq. ft.19909 Foxborough Drive, Mokena, IL 60448
MLS# 12441309Listed by: @PROPERTIES CHRISTIE'S INTERNATIONAL REAL ESTATE - New
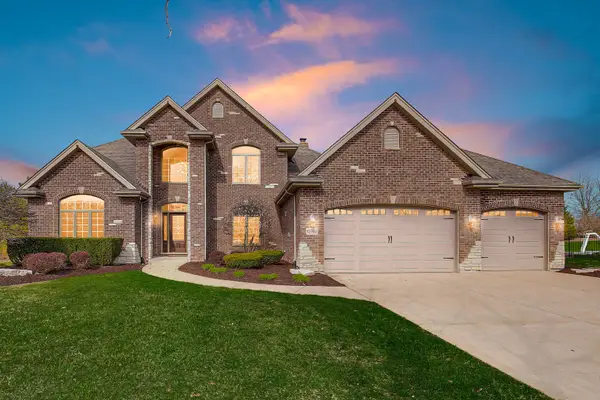 $839,000Active4 beds 4 baths3,500 sq. ft.
$839,000Active4 beds 4 baths3,500 sq. ft.12752 Berkshire Drive, Mokena, IL 60448
MLS# 12441135Listed by: KELLER WILLIAMS PREFERRED RLTY 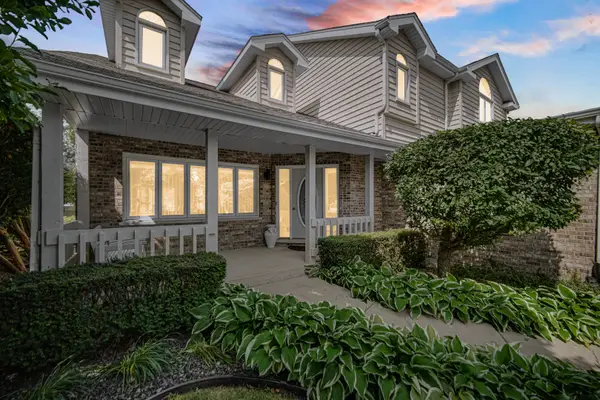 $550,000Pending3 beds 3 baths2,737 sq. ft.
$550,000Pending3 beds 3 baths2,737 sq. ft.19426 Leetrim Court, Mokena, IL 60448
MLS# 12436863Listed by: KELLER WILLIAMS PREFERRED RLTY $520,000Pending2 beds 3 baths2,500 sq. ft.
$520,000Pending2 beds 3 baths2,500 sq. ft.12612 Royal Gorge Court, Mokena, IL 60448
MLS# 12439147Listed by: REMAX LEGENDS- New
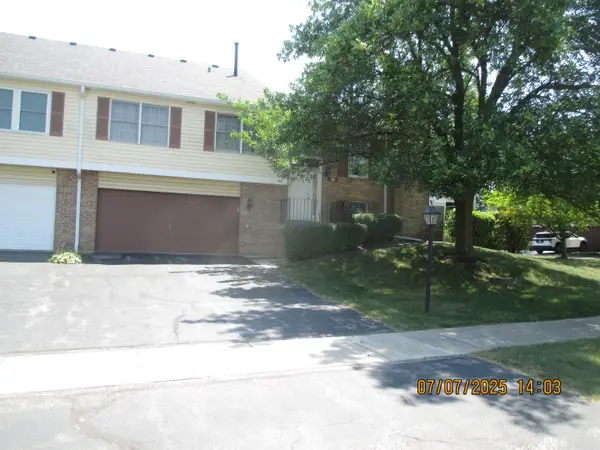 $267,900Active2 beds 2 baths1,921 sq. ft.
$267,900Active2 beds 2 baths1,921 sq. ft.10119 Cambridge Drive, Mokena, IL 60448
MLS# 12436072Listed by: CITYWIDE REALTY LLC  $745,000Active4 beds 3 baths3,600 sq. ft.
$745,000Active4 beds 3 baths3,600 sq. ft.12118 Sarkis Drive, Mokena, IL 60448
MLS# 12436064Listed by: CENTURY 21 PRIDE REALTY
