19558 Cambridge Drive, Mokena, IL 60448
Local realty services provided by:ERA Naper Realty

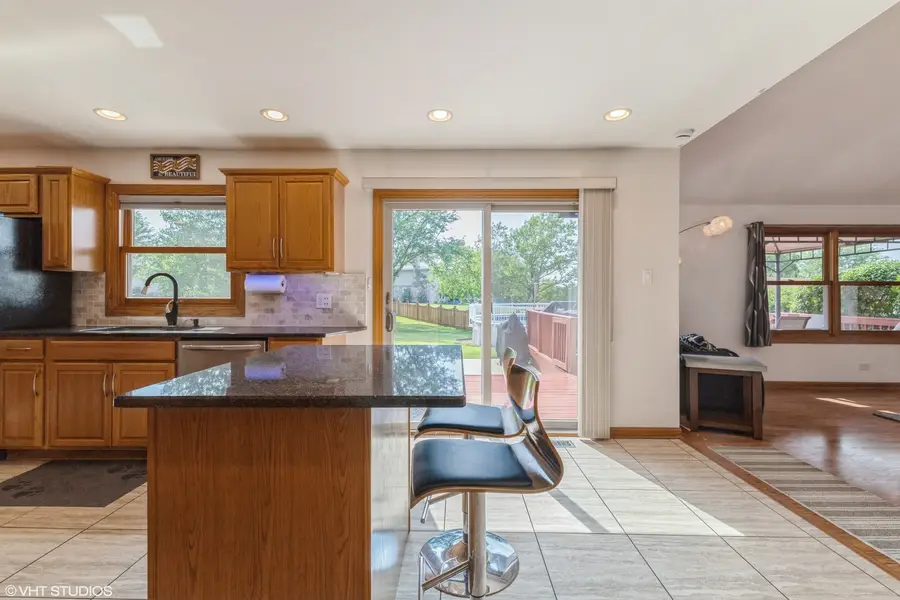

19558 Cambridge Drive,Mokena, IL 60448
$469,900
- 3 Beds
- 3 Baths
- 2,619 sq. ft.
- Single family
- Pending
Listed by:valerie witt
Office:keller williams preferred rlty
MLS#:12427523
Source:MLSNI
Price summary
- Price:$469,900
- Price per sq. ft.:$179.42
About this home
Beautiful 3 or 4 bedroom home in the wonderful Grassmere subdivision. This home has an open concept with vaulted ceilings, skylights and Prairie style Marvin windows. The large cooks kitchen is complete with stainless steel appliances, granite countertops and a movable island. The kitchen opens up to a gracious dining room, cozy family room and the patio that leads to the entertaining back yard. The backyard is perfect for entertaining with a heated pool and Gazebo. The finished basement adds extra room to grow and could be used for a 4th bedroom. The master bedroom has vaulted ceilings, walk in closets and master bath. Relax and enjoy all the work has been done brand NEW roof, New facia, gutters, Marvin windows, washer, dryer, air conditioner and Furnace. Not to mention a transferable warranty on the windows and lifetime warranty on the gutter and fascia . Enjoy all that Mokena has to offer, Farmers markets, Festivals, Parks and wonderful schools. Close to I 80, Metra and shopping.
Contact an agent
Home facts
- Year built:1993
- Listing Id #:12427523
- Added:22 day(s) ago
- Updated:August 13, 2025 at 07:45 AM
Rooms and interior
- Bedrooms:3
- Total bathrooms:3
- Full bathrooms:2
- Half bathrooms:1
- Living area:2,619 sq. ft.
Heating and cooling
- Cooling:Central Air
- Heating:Natural Gas
Structure and exterior
- Year built:1993
- Building area:2,619 sq. ft.
Utilities
- Water:Public
- Sewer:Public Sewer
Finances and disclosures
- Price:$469,900
- Price per sq. ft.:$179.42
- Tax amount:$10,427 (2023)
New listings near 19558 Cambridge Drive
- New
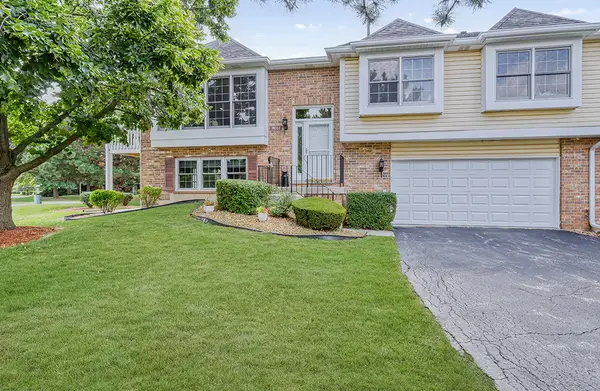 $325,000Active2 beds 2 baths1,921 sq. ft.
$325,000Active2 beds 2 baths1,921 sq. ft.9911 Cambridge Drive, Mokena, IL 60448
MLS# 12442388Listed by: RE/MAX 10 - New
 $488,000Active3 beds 3 baths3,013 sq. ft.
$488,000Active3 beds 3 baths3,013 sq. ft.18821 Dickens Drive, Mokena, IL 60448
MLS# 12442109Listed by: BAIRD & WARNER - New
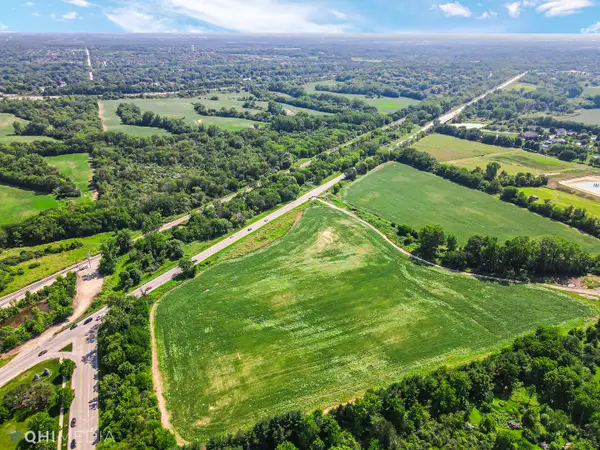 $2,350,000Active-- beds -- baths
$2,350,000Active-- beds -- bathsWill Cook Rd.+ Southwest Highway, Mokena, IL 60448
MLS# 12441749Listed by: KELLER WILLIAMS PREFERRED RLTY - Open Sun, 2 to 4pmNew
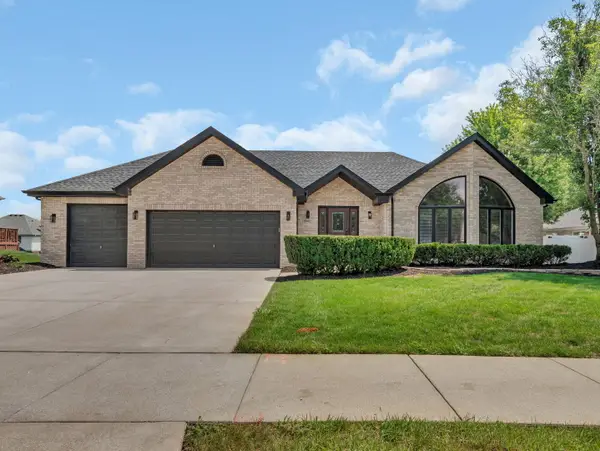 $799,000Active3 beds 4 baths4,302 sq. ft.
$799,000Active3 beds 4 baths4,302 sq. ft.19411 Baron Road, Mokena, IL 60448
MLS# 12413529Listed by: CROSSTOWN REALTORS, INC. - New
 $1,100,000Active4 beds 4 baths3,805 sq. ft.
$1,100,000Active4 beds 4 baths3,805 sq. ft.19909 Foxborough Drive, Mokena, IL 60448
MLS# 12441309Listed by: @PROPERTIES CHRISTIE'S INTERNATIONAL REAL ESTATE - New
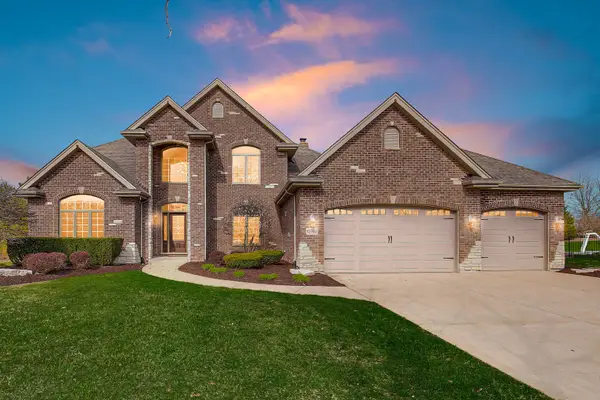 $839,000Active4 beds 4 baths3,500 sq. ft.
$839,000Active4 beds 4 baths3,500 sq. ft.12752 Berkshire Drive, Mokena, IL 60448
MLS# 12441135Listed by: KELLER WILLIAMS PREFERRED RLTY 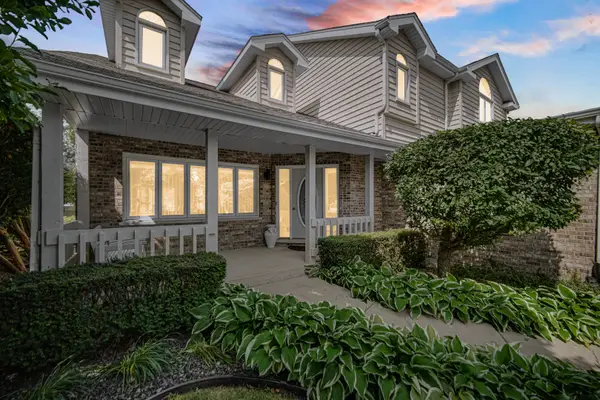 $550,000Pending3 beds 3 baths2,737 sq. ft.
$550,000Pending3 beds 3 baths2,737 sq. ft.19426 Leetrim Court, Mokena, IL 60448
MLS# 12436863Listed by: KELLER WILLIAMS PREFERRED RLTY $520,000Pending2 beds 3 baths2,500 sq. ft.
$520,000Pending2 beds 3 baths2,500 sq. ft.12612 Royal Gorge Court, Mokena, IL 60448
MLS# 12439147Listed by: REMAX LEGENDS- New
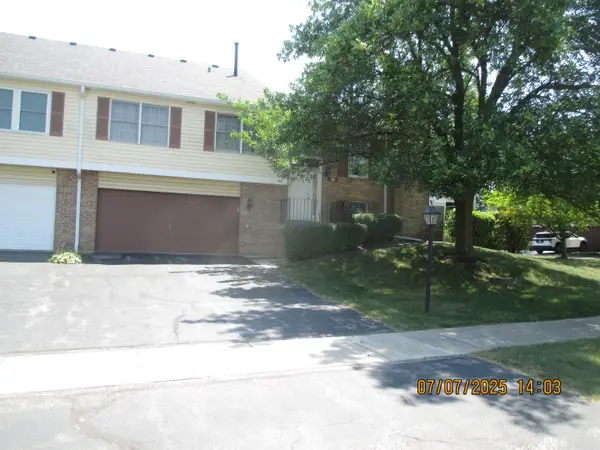 $267,900Active2 beds 2 baths1,921 sq. ft.
$267,900Active2 beds 2 baths1,921 sq. ft.10119 Cambridge Drive, Mokena, IL 60448
MLS# 12436072Listed by: CITYWIDE REALTY LLC  $745,000Active4 beds 3 baths3,600 sq. ft.
$745,000Active4 beds 3 baths3,600 sq. ft.12118 Sarkis Drive, Mokena, IL 60448
MLS# 12436064Listed by: CENTURY 21 PRIDE REALTY
