21048 Tall Grass Drive, Mokena, IL 60448
Local realty services provided by:Results Realty ERA Powered
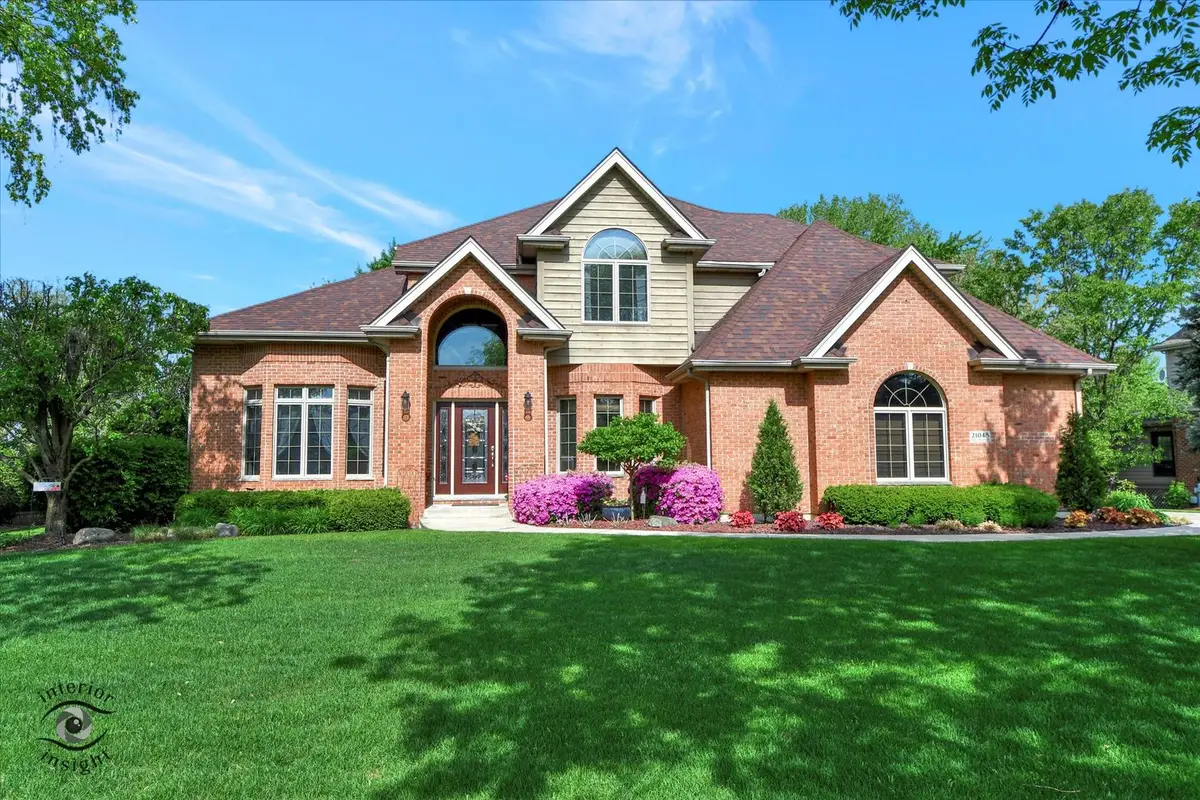
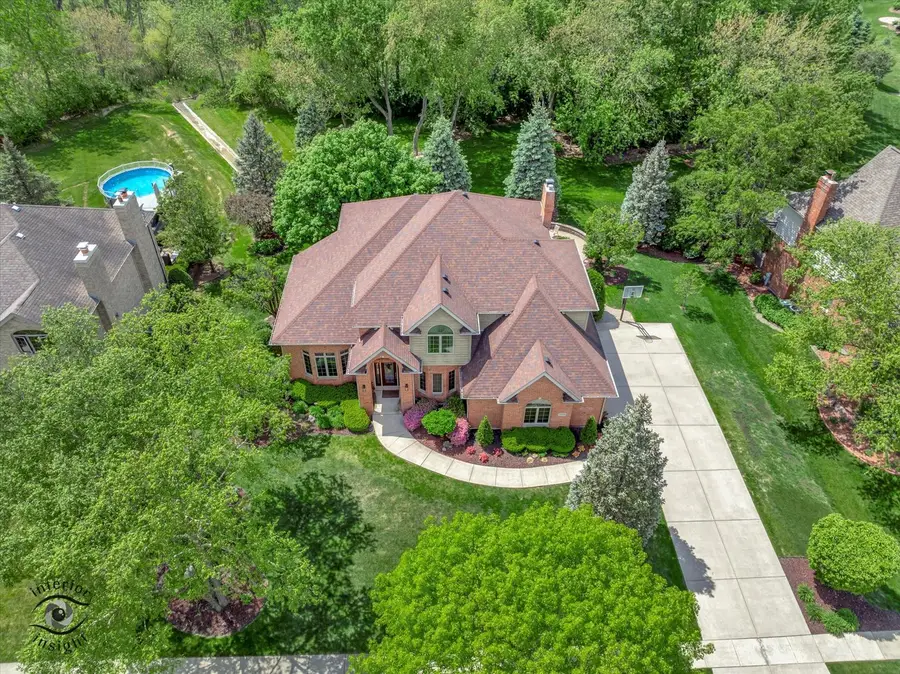
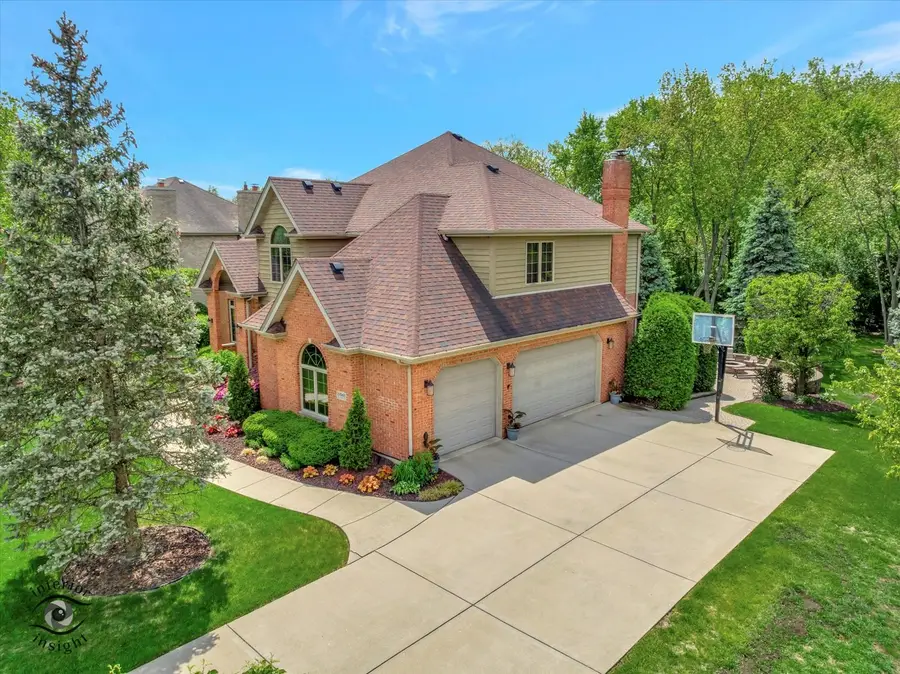
21048 Tall Grass Drive,Mokena, IL 60448
$775,000
- 5 Beds
- 4 Baths
- 4,158 sq. ft.
- Single family
- Active
Listed by:jacqueline montvidas
Office:olivieri real estate llc.
MLS#:12380034
Source:MLSNI
Price summary
- Price:$775,000
- Price per sq. ft.:$186.39
About this home
Welcome to 21048 Tall Grass Drive! This stunning custom-built two-story home showcases approximately 4,400 square feet of thoughtfully designed living space in the highly desirable Tall Grass Preserves subdivision of Mokena. Situated on a sprawling 1.09-acre wooded lot that backs up to a forest preserve, this property offers unparalleled privacy and year-round natural beauty! The home features 5 spacious bedrooms, 3.5 bathrooms, a 3-car side-load garage, and soaring 10-foot ceilings throughout. As you enter, you're greeted by a grand foyer with gleaming hardwood floors and a bright, open layout. The main level includes a sophisticated office with crown molding, a sun-drenched living room, and a formal dining room accented with tray ceilings and custom millwork. The heart of the home is the expansive eat-in kitchen, which boasts custom cabinetry, an island, and open concept, flowing seamlessly into a warm and inviting family room with a floor-to-ceiling brick fireplace and a wall of windows that overlook your private backyard retreat. Step outside to a professionally landscaped oasis featuring a two-tier paver patio, fire pit, in-ground sprinkler system, landscape lighting, and scenic views of the adjacent forest preserve-ideal for entertaining, relaxing, or enjoying peaceful nights under the stars. The double custom staircase leads to the 2nd level which is anchored by a luxurious Master Suite with vaulted ceilings, dual closets, and a spa-inspired en-suite bath with double vanities, a whirlpool tub, a separate shower and walk in closet. Three additional spacious bedrooms and a full bath complete the 2nd floor. The fully finished lookout basement adds even more living space with a large recreation room, wet bar, beverage fridge, workout room, a 5th bedroom, and a full bathroom-perfect for hosting guests or extended family living. This meticulously maintained home also features a newer roof (4 years old), newer appliances (3.5 years old), a 3-year-old water heater, fresh interior paint, and a battery backup sump pump. Located near shopping, dining, nature trails, and with top-rated Lincoln-Way schools, this exceptional home offers luxury, comfort, and convenience in a truly serene setting!
Contact an agent
Home facts
- Year built:2000
- Listing Id #:12380034
- Added:75 day(s) ago
- Updated:August 13, 2025 at 10:47 AM
Rooms and interior
- Bedrooms:5
- Total bathrooms:4
- Full bathrooms:3
- Half bathrooms:1
- Living area:4,158 sq. ft.
Heating and cooling
- Cooling:Central Air
- Heating:Natural Gas
Structure and exterior
- Roof:Asphalt
- Year built:2000
- Building area:4,158 sq. ft.
- Lot area:1.09 Acres
Schools
- High school:Lincoln-Way East High School
Utilities
- Water:Lake Michigan, Public
- Sewer:Public Sewer
Finances and disclosures
- Price:$775,000
- Price per sq. ft.:$186.39
- Tax amount:$13,720 (2023)
New listings near 21048 Tall Grass Drive
- New
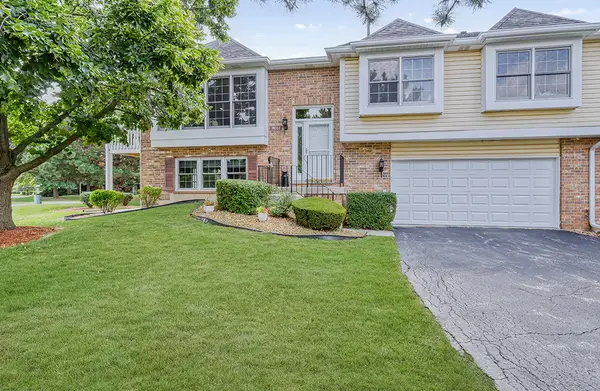 $325,000Active2 beds 2 baths1,921 sq. ft.
$325,000Active2 beds 2 baths1,921 sq. ft.9911 Cambridge Drive, Mokena, IL 60448
MLS# 12442388Listed by: RE/MAX 10 - New
 $488,000Active3 beds 3 baths3,013 sq. ft.
$488,000Active3 beds 3 baths3,013 sq. ft.18821 Dickens Drive, Mokena, IL 60448
MLS# 12442109Listed by: BAIRD & WARNER - New
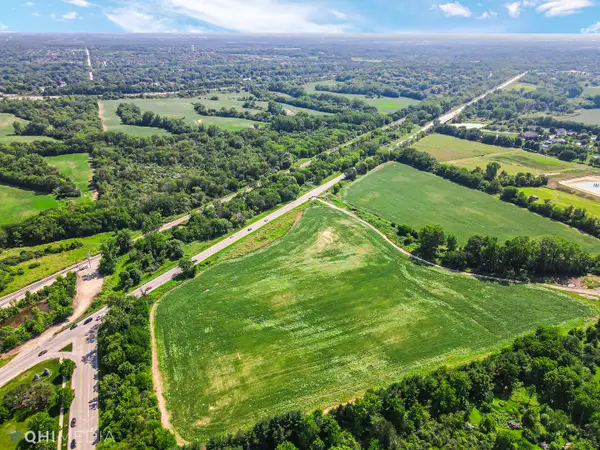 $2,350,000Active-- beds -- baths
$2,350,000Active-- beds -- bathsWill Cook Rd.+ Southwest Highway, Mokena, IL 60448
MLS# 12441749Listed by: KELLER WILLIAMS PREFERRED RLTY - Open Sun, 2 to 4pmNew
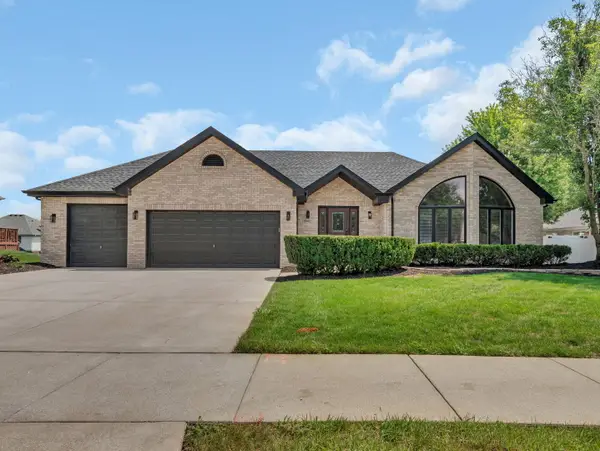 $799,000Active3 beds 4 baths4,302 sq. ft.
$799,000Active3 beds 4 baths4,302 sq. ft.19411 Baron Road, Mokena, IL 60448
MLS# 12413529Listed by: CROSSTOWN REALTORS, INC. - New
 $1,100,000Active4 beds 4 baths3,805 sq. ft.
$1,100,000Active4 beds 4 baths3,805 sq. ft.19909 Foxborough Drive, Mokena, IL 60448
MLS# 12441309Listed by: @PROPERTIES CHRISTIE'S INTERNATIONAL REAL ESTATE - New
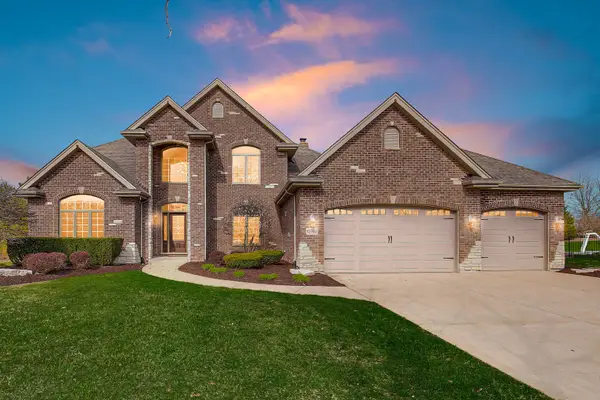 $839,000Active4 beds 4 baths3,500 sq. ft.
$839,000Active4 beds 4 baths3,500 sq. ft.12752 Berkshire Drive, Mokena, IL 60448
MLS# 12441135Listed by: KELLER WILLIAMS PREFERRED RLTY 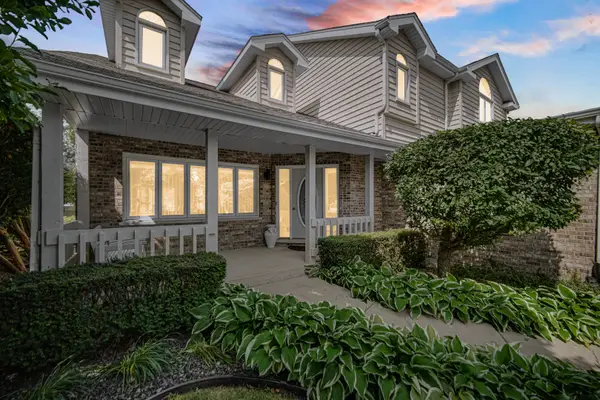 $550,000Pending3 beds 3 baths2,737 sq. ft.
$550,000Pending3 beds 3 baths2,737 sq. ft.19426 Leetrim Court, Mokena, IL 60448
MLS# 12436863Listed by: KELLER WILLIAMS PREFERRED RLTY $520,000Pending2 beds 3 baths2,500 sq. ft.
$520,000Pending2 beds 3 baths2,500 sq. ft.12612 Royal Gorge Court, Mokena, IL 60448
MLS# 12439147Listed by: REMAX LEGENDS- New
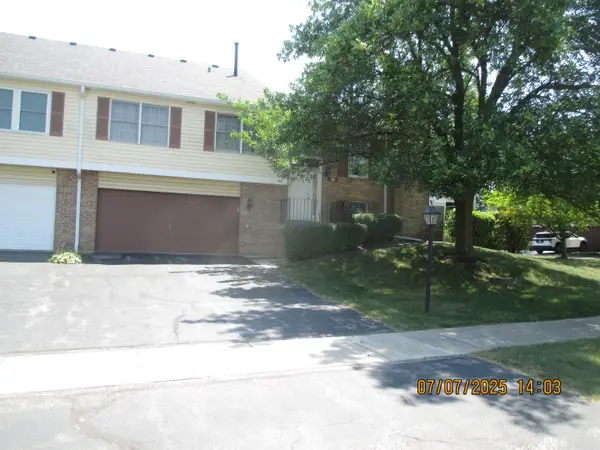 $267,900Active2 beds 2 baths1,921 sq. ft.
$267,900Active2 beds 2 baths1,921 sq. ft.10119 Cambridge Drive, Mokena, IL 60448
MLS# 12436072Listed by: CITYWIDE REALTY LLC  $745,000Active4 beds 3 baths3,600 sq. ft.
$745,000Active4 beds 3 baths3,600 sq. ft.12118 Sarkis Drive, Mokena, IL 60448
MLS# 12436064Listed by: CENTURY 21 PRIDE REALTY
