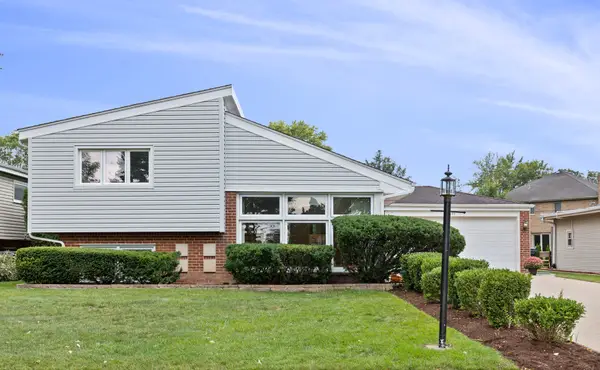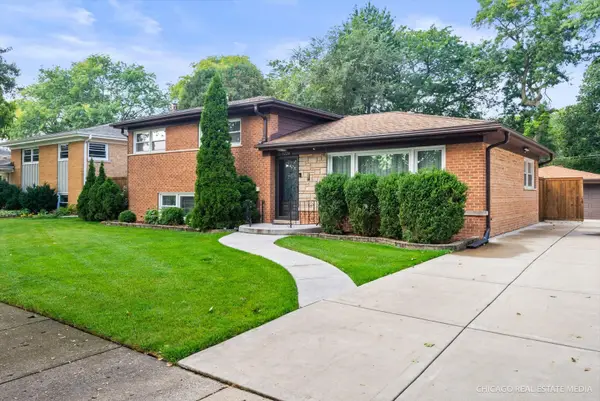5510 Lincoln Avenue #301, Morton Grove, IL 60053
Local realty services provided by:Results Realty ERA Powered
5510 Lincoln Avenue #301,Morton Grove, IL 60053
$250,000
- 2 Beds
- 2 Baths
- 1,200 sq. ft.
- Condominium
- Active
Upcoming open houses
- Sun, Oct 0512:00 pm - 02:00 pm
Listed by:jennifer barcal
Office:redfin corporation
MLS#:12485707
Source:MLSNI
Price summary
- Price:$250,000
- Price per sq. ft.:$208.33
- Monthly HOA dues:$475
About this home
Beautiful 2 bed/2 bath condo in a boutique elevator building! The spacious living room with wood laminate floors flows seamlessly into a separate dining area, perfect for entertaining. Updated kitchen features ample cabinet space, granite countertops, and plenty of storage. The primary suite offers a walk-through closet and private en suite bath with tiled walk-in shower. A generously sized second bedroom with large closet and full hall bath completes the home. Enjoy morning coffee or evening relaxation on your private balcony. Deeded heated garage parking space and additional storage locker included in price. Edens Point residents enjoy fantastic amenities including an outdoor pool, party room, and convenient first-floor laundry. Monthly assessments cover everything but electric and internet! Zoned to highly rated Skokie schools and ideally located just minutes to Old Orchard, I-94, shopping, dining, and more.
Contact an agent
Home facts
- Year built:1971
- Listing ID #:12485707
- Added:1 day(s) ago
- Updated:October 04, 2025 at 10:56 AM
Rooms and interior
- Bedrooms:2
- Total bathrooms:2
- Full bathrooms:2
- Living area:1,200 sq. ft.
Heating and cooling
- Heating:Baseboard
Structure and exterior
- Year built:1971
- Building area:1,200 sq. ft.
Schools
- High school:Niles West High School
- Middle school:Park View Elementary School
- Elementary school:Park View Elementary School
Utilities
- Water:Public
- Sewer:Public Sewer
Finances and disclosures
- Price:$250,000
- Price per sq. ft.:$208.33
- Tax amount:$4,225 (2023)
New listings near 5510 Lincoln Avenue #301
- New
 $189,900Active2 beds 2 baths
$189,900Active2 beds 2 baths5510 Lincoln Avenue #101, Morton Grove, IL 60053
MLS# 12484861Listed by: COMPASS - New
 $315,000Active2 beds 2 baths1,565 sq. ft.
$315,000Active2 beds 2 baths1,565 sq. ft.5501 Lincoln Avenue #203, Morton Grove, IL 60053
MLS# 12486062Listed by: SELECTIVE REALTY SERVICES INC - New
 $325,000Active2 beds 2 baths1,536 sq. ft.
$325,000Active2 beds 2 baths1,536 sq. ft.8300 Callie Avenue #610, Morton Grove, IL 60053
MLS# 12373202Listed by: COLDWELL BANKER REALTY - Open Sun, 11am to 2pmNew
 $499,900Active3 beds 2 baths1,666 sq. ft.
$499,900Active3 beds 2 baths1,666 sq. ft.9400 Octavia Avenue, Morton Grove, IL 60053
MLS# 12479871Listed by: REAL PEOPLE REALTY  $670,000Pending4 beds 3 baths1,339 sq. ft.
$670,000Pending4 beds 3 baths1,339 sq. ft.7803 Churchill Street, Morton Grove, IL 60053
MLS# 12477846Listed by: PAYES REAL ESTATE GROUP- New
 $389,000Active2 beds 2 baths1,840 sq. ft.
$389,000Active2 beds 2 baths1,840 sq. ft.8400 Callie Avenue #209, Morton Grove, IL 60053
MLS# 12475617Listed by: BAIRD & WARNER  $325,000Pending2 beds 2 baths1,450 sq. ft.
$325,000Pending2 beds 2 baths1,450 sq. ft.7710 Dempster Street #204, Morton Grove, IL 60053
MLS# 12472629Listed by: HOMETOWN REAL ESTATE GROUP LLC- New
 $950,000Active6 beds 4 baths3,952 sq. ft.
$950,000Active6 beds 4 baths3,952 sq. ft.6619 Palma Lane, Morton Grove, IL 60053
MLS# 12477970Listed by: BETTER HOMES AND GARDEN REAL ESTATE STAR HOMES  $540,000Pending3 beds 2 baths1,944 sq. ft.
$540,000Pending3 beds 2 baths1,944 sq. ft.9224 Menard Avenue, Morton Grove, IL 60053
MLS# 12478216Listed by: COLDWELL BANKER REALTY
