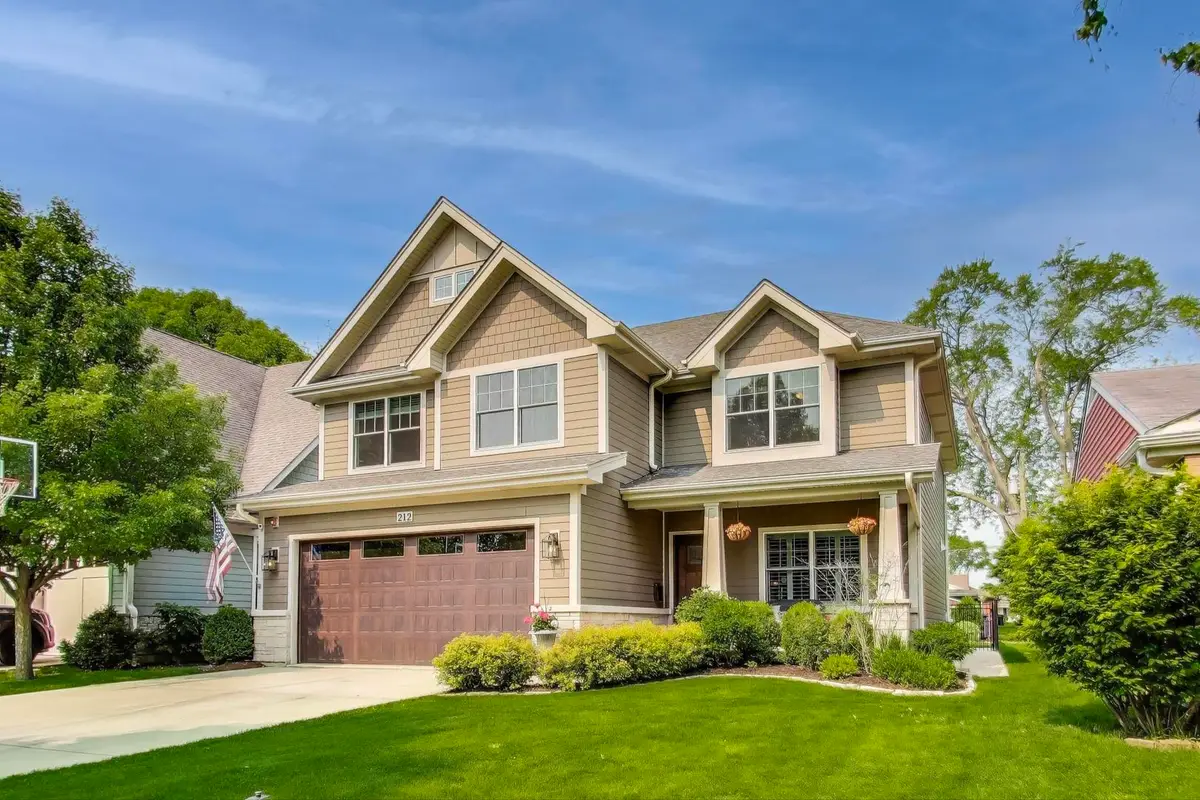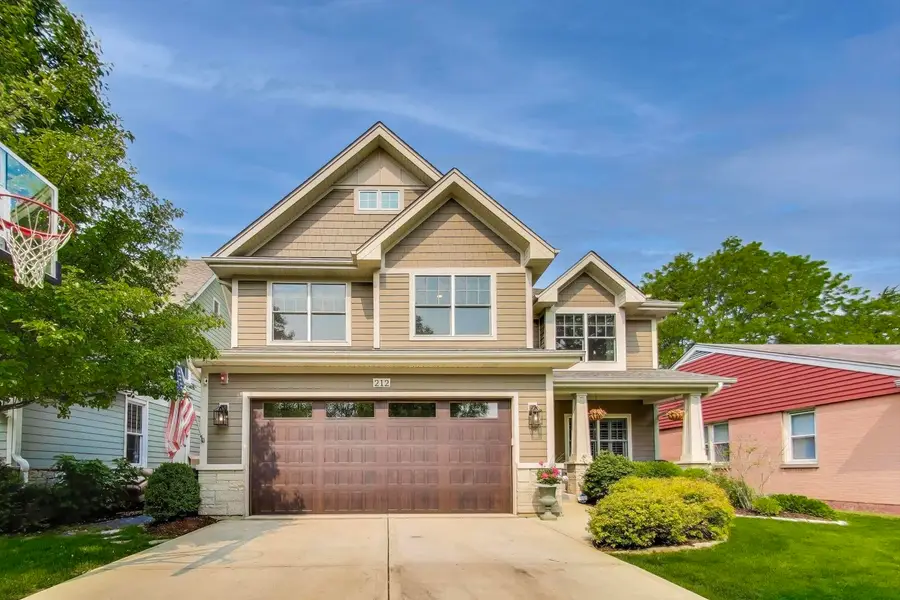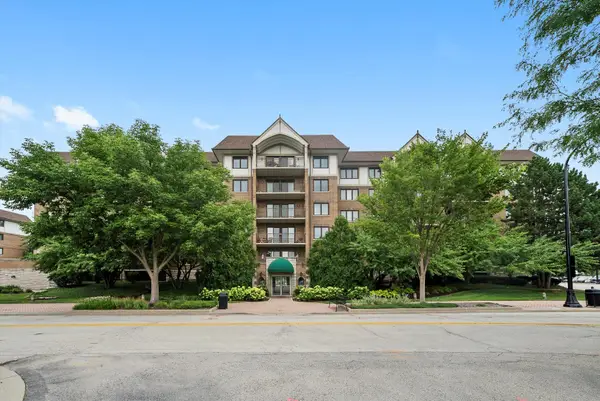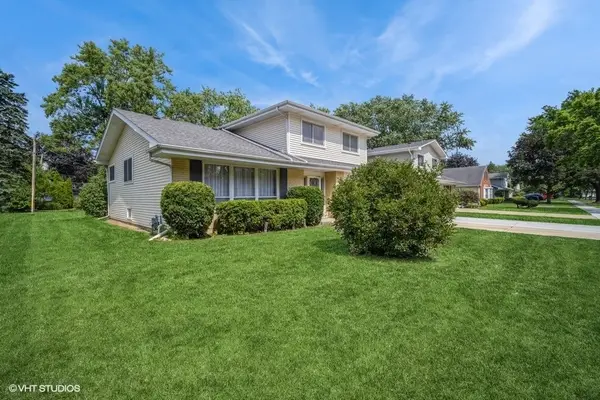212 S Wa Pella Avenue, Mount Prospect, IL 60056
Local realty services provided by:ERA Naper Realty



Listed by:kelly janowiak
Office:@properties christie's international real estate
MLS#:12372882
Source:MLSNI
Price summary
- Price:$1,050,000
- Price per sq. ft.:$327
About this home
Built for today's lifestyle, this impressive 5-bedroom home with Hardie Board exterior offers open living, smart upgrades, and generous space inside and out. Built in 2014 and set on a deep lot, this expansive and beautifully maintained home offers everything on your wish list and more. The main level is perfect for entertaining and daily living, featuring an open-concept layout along the back of the home with a sun-filled family room, dining area, and modern kitchen. The sleek kitchen is a chef's dream with an eat-in island, double oven, and pantry closet. Step outside to enjoy the custom brick patio, fire pit, newer iron fence with cedar posts, and plenty of green space-perfect for summer gatherings. Also on the first floor, you'll find a flexible fifth bedroom or home office, a full bath, a cozy living room, and a mudroom conveniently located off the attached 2-car garage. A charming front porch adds curb appeal and a warm welcome. A rare and highly desirable second-floor loft area with a custom built-in wall system offers additional flexible living space for a playroom, media area, or second family room. The luxurious primary suite is a true retreat with trey ceilings, large windows overlooking the backyard, walk in closet and a spa-inspired en-suite bath featuring a double vanity, soaking tub, separate shower, and private water closet. Three additional bedrooms share a spacious hall bath with double sinks and a tub, also each bedroom has custom closet systems. For added convenience - a second floor laundry room with built-ins and utility sink. The finished basement takes this home to the next level with a recreation room, workout room, workshop, powder room, and an abundance of storage. Comfort is elevated with a high-efficiency HVAC system, complete with zoned damper controls, a steam humidifier, ionizer, and fresh air intake system-designed for healthier, cleaner, and more energy-efficient living. From the versatile layout to the outdoor oasis and high-end mechanicals, this home checks every box. Whether you're hosting a party, working from home, or looking for space to grow, you'll find it all here. All this and nestled on one of Mount Prospect's most cherished streets. Known for its welcoming community and neighborly spirit, this block comes alive with cherished annual traditions like the lively Fourth of July celebration and festive Halloween trick-or-treating. It's not just a home, it's where lifelong memories are made. Enjoy being just a short stroll from the heart of downtown Mount Prospect, where you'll find the Metra station, charming shops, diverse dining options, seasonal festivals, weekly farmers market, the library, and so much more. This is truly THE place to be in MP! Lions Park/Lincoln/Prospect High School
Contact an agent
Home facts
- Year built:2014
- Listing Id #:12372882
- Added:70 day(s) ago
- Updated:August 13, 2025 at 07:45 AM
Rooms and interior
- Bedrooms:5
- Total bathrooms:4
- Full bathrooms:3
- Half bathrooms:1
- Living area:3,211 sq. ft.
Heating and cooling
- Cooling:Central Air
- Heating:Forced Air, Natural Gas
Structure and exterior
- Roof:Asphalt
- Year built:2014
- Building area:3,211 sq. ft.
Schools
- High school:Prospect High School
- Middle school:Lincoln Junior High School
- Elementary school:Lions Park Elementary School
Utilities
- Water:Public
- Sewer:Public Sewer
Finances and disclosures
- Price:$1,050,000
- Price per sq. ft.:$327
- Tax amount:$18,103 (2023)
New listings near 212 S Wa Pella Avenue
- New
 $579,000Active3 beds 3 baths2,061 sq. ft.
$579,000Active3 beds 3 baths2,061 sq. ft.105 S I Oka Avenue, Mount Prospect, IL 60056
MLS# 12441706Listed by: COLDWELL BANKER REAL ESTATE GROUP - New
 $323,000Active3 beds 2 baths1,600 sq. ft.
$323,000Active3 beds 2 baths1,600 sq. ft.1717 W Crystal Lane #701, Mount Prospect, IL 60056
MLS# 12446497Listed by: @PROPERTIES CHRISTIE'S INTERNATIONAL REAL ESTATE - New
 $415,000Active3 beds 2 baths1,407 sq. ft.
$415,000Active3 beds 2 baths1,407 sq. ft.104 S Hi Lusi Avenue, Mount Prospect, IL 60056
MLS# 12443911Listed by: BERKSHIRE HATHAWAY HOMESERVICES STARCK REAL ESTATE - New
 $165,000Active1 beds 1 baths800 sq. ft.
$165,000Active1 beds 1 baths800 sq. ft.1915 Whitechapel Drive #1E, Mount Prospect, IL 60056
MLS# 12439255Listed by: BAIRD & WARNER - New
 $429,900Active3 beds 2 baths1,765 sq. ft.
$429,900Active3 beds 2 baths1,765 sq. ft.15 S Pine Street #204A, Mount Prospect, IL 60056
MLS# 12445429Listed by: KELLER WILLIAMS PREFERRED RLTY - New
 $500,000Active3 beds 2 baths1,800 sq. ft.
$500,000Active3 beds 2 baths1,800 sq. ft.1721 W Catalpa Lane, Mount Prospect, IL 60056
MLS# 12439113Listed by: REAL BROKER LLC - New
 $273,000Active3 beds 2 baths1,168 sq. ft.
$273,000Active3 beds 2 baths1,168 sq. ft.1268 N Wheeling Road, Mount Prospect, IL 60056
MLS# 12445945Listed by: HOMETOWN REAL ESTATE - New
 $635,000Active4 beds 4 baths2,482 sq. ft.
$635,000Active4 beds 4 baths2,482 sq. ft.1410 S Cypress Drive, Mount Prospect, IL 60056
MLS# 12445720Listed by: MILESTONE REAL ESTATE, LLC - Open Sat, 10am to 1pmNew
 $549,000Active3 beds 2 baths1,900 sq. ft.
$549,000Active3 beds 2 baths1,900 sq. ft.1922 E Hopi Lane, Mount Prospect, IL 60056
MLS# 12442942Listed by: BERKSHIRE HATHAWAY HOMESERVICES STARCK REAL ESTATE - New
 $329,900Active2 beds 3 baths1,272 sq. ft.
$329,900Active2 beds 3 baths1,272 sq. ft.111 N Cathy Lane, Mount Prospect, IL 60056
MLS# 12444081Listed by: HOMESMART CONNECT LLC

