1012 Williamsburg Drive, Naperville, IL 60540
Local realty services provided by:Results Realty ERA Powered
Listed by:walter burrell
Office:coldwell banker realty
MLS#:12460506
Source:MLSNI
Price summary
- Price:$849,000
- Price per sq. ft.:$300.64
- Monthly HOA dues:$55.83
About this home
This beautifully remodeled Hobson West gem sits on the tree-lined street of Williamsburg, just minutes from Downtown Naperville and award-winning District 203 schools. Recently updated from top to bottom, the home features a brand-new kitchen, baths, flooring, windows, and more. The main level offers a private office, a spacious breakfast room with vaulted ceiling, and a bright three-season room overlooking the landscaped backyard. The stunning new kitchen boasts white shaker cabinetry, quartz countertops, an island, modern lighting, and stainless-steel appliances. Both full baths showcase custom tile shower surrounds, new cabinetry, counters, lighting, and flooring, while a refreshed powder room adds convenience on the main level. The inviting family room features a brick fireplace with gas logs, and the functional laundry/mudroom includes a utility sink and built-in storage bench. Freshly painted inside and out, this move-in-ready home provides four generous bedrooms upstairs plus versatile living spaces throughout. Enjoy the unbeatable location-just 1.6 miles to Downtown Naperville's shops, restaurants, and Metra; 1 mile to Elmwood Elementary; and within easy reach of Lincoln Junior High, Naperville Central High, Edward-Elmhurst Hospital, and Springbrook Prairie Forest Preserve with its 8 miles of trails.
Contact an agent
Home facts
- Year built:1979
- Listing ID #:12460506
- Added:6 day(s) ago
- Updated:September 09, 2025 at 04:28 AM
Rooms and interior
- Bedrooms:4
- Total bathrooms:3
- Full bathrooms:2
- Half bathrooms:1
- Living area:2,824 sq. ft.
Heating and cooling
- Cooling:Central Air
- Heating:Natural Gas
Structure and exterior
- Roof:Asphalt
- Year built:1979
- Building area:2,824 sq. ft.
- Lot area:0.23 Acres
Schools
- High school:Naperville Central High School
- Middle school:Lincoln Junior High School
- Elementary school:Elmwood Elementary School
Utilities
- Water:Lake Michigan
- Sewer:Public Sewer
Finances and disclosures
- Price:$849,000
- Price per sq. ft.:$300.64
- Tax amount:$11,444 (2023)
New listings near 1012 Williamsburg Drive
- New
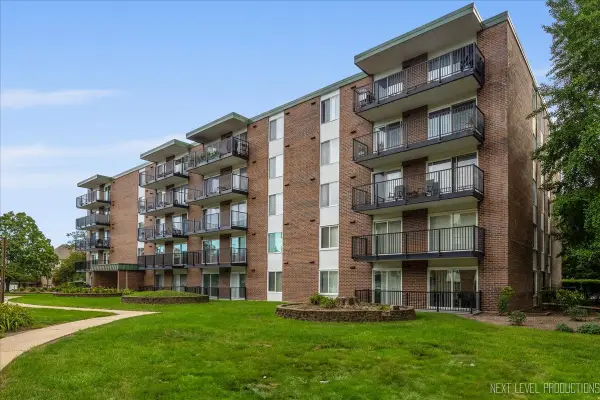 $195,000Active2 beds 2 baths1,095 sq. ft.
$195,000Active2 beds 2 baths1,095 sq. ft.5S040 Pebblewood Lane #E306, Naperville, IL 60563
MLS# 12463281Listed by: O'NEIL PROPERTY GROUP, LLC - New
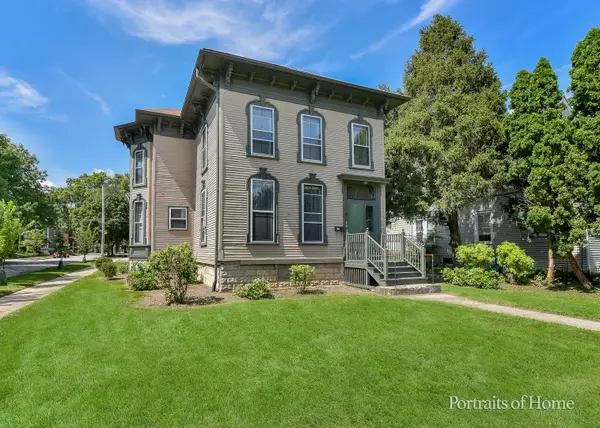 Listed by ERA$599,000Active6 beds 3 baths
Listed by ERA$599,000Active6 beds 3 baths205 N Wright Street, Naperville, IL 60540
MLS# 12466365Listed by: ERA NAPER REALTY, INC. - New
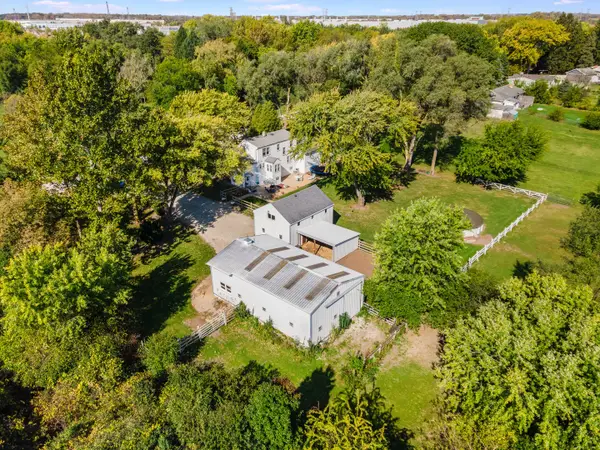 $900,000Active3 beds 3 baths2,096 sq. ft.
$900,000Active3 beds 3 baths2,096 sq. ft.4S365 Meadow Road, Naperville, IL 60563
MLS# 12384121Listed by: CENTURY 21 INTEGRA - New
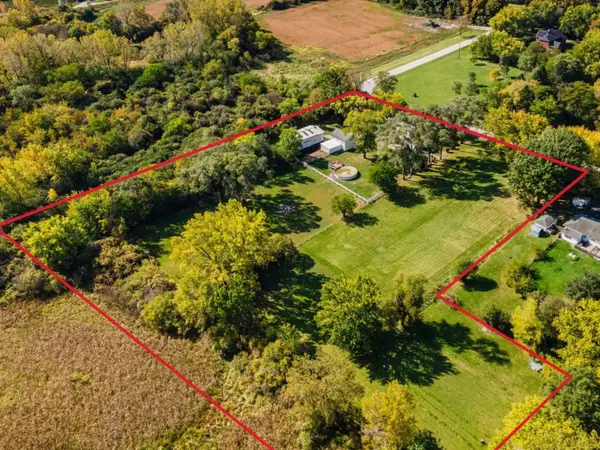 $1,250,000Active3 beds 3 baths2,096 sq. ft.
$1,250,000Active3 beds 3 baths2,096 sq. ft.4S365 Meadow Road, Naperville, IL 60563
MLS# 12465315Listed by: CENTURY 21 INTEGRA - New
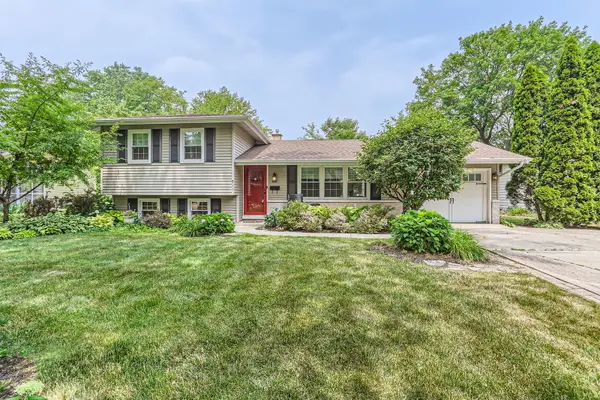 $530,000Active2 beds 3 baths2,028 sq. ft.
$530,000Active2 beds 3 baths2,028 sq. ft.911 Lilac Lane, Naperville, IL 60540
MLS# 12466422Listed by: KELLER WILLIAMS INFINITY - New
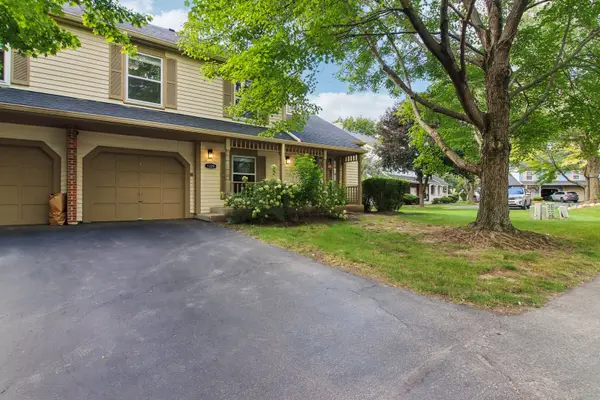 $310,000Active2 beds 2 baths1,297 sq. ft.
$310,000Active2 beds 2 baths1,297 sq. ft.1329 Queensgreen Circle, Naperville, IL 60563
MLS# 12465336Listed by: REDFIN CORPORATION - New
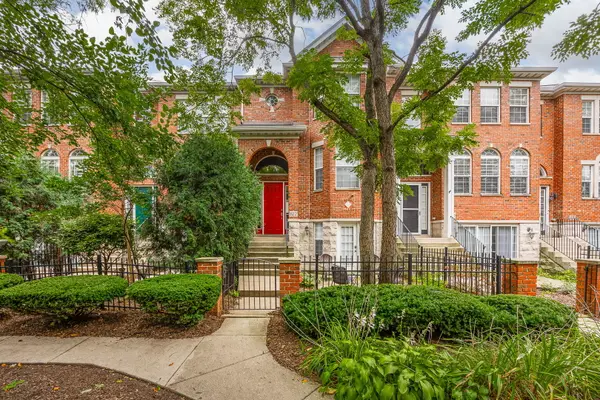 $505,000Active3 beds 3 baths2,097 sq. ft.
$505,000Active3 beds 3 baths2,097 sq. ft.822 Shandrew Drive, Naperville, IL 60540
MLS# 12462606Listed by: JOHN GREENE, REALTOR 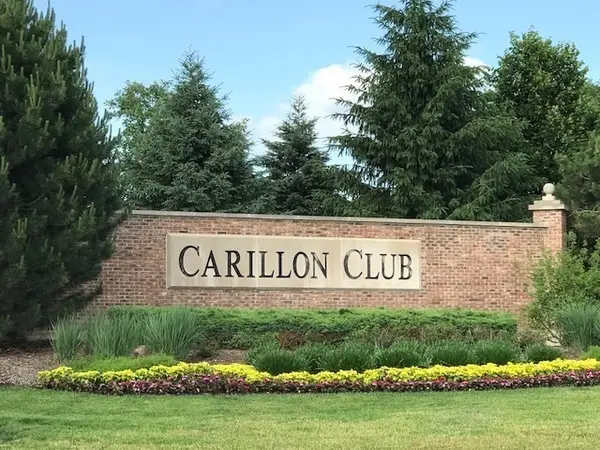 $799,000Pending3 beds 4 baths2,572 sq. ft.
$799,000Pending3 beds 4 baths2,572 sq. ft.2627 Foxglove Street, Naperville, IL 60564
MLS# 12465801Listed by: BAIRD & WARNER- New
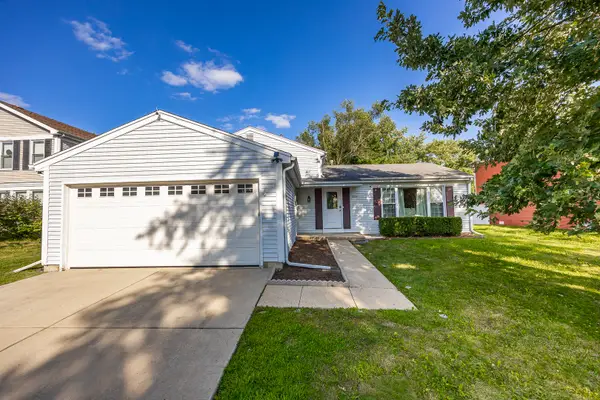 $450,000Active4 beds 2 baths1,776 sq. ft.
$450,000Active4 beds 2 baths1,776 sq. ft.2074 Dorval Drive, Naperville, IL 60565
MLS# 12463263Listed by: KETTLEY & CO. INC. - AURORA 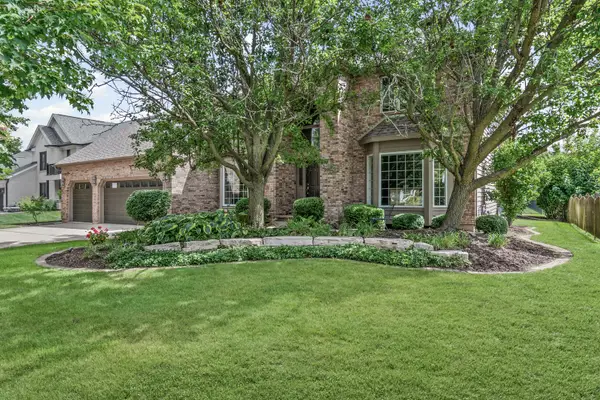 $800,000Pending4 beds 4 baths2,996 sq. ft.
$800,000Pending4 beds 4 baths2,996 sq. ft.3120 Austin Street, Naperville, IL 60564
MLS# 12461791Listed by: BAIRD & WARNER
