243 Sussex Lane, North Aurora, IL 60542
Local realty services provided by:Results Realty ERA Powered
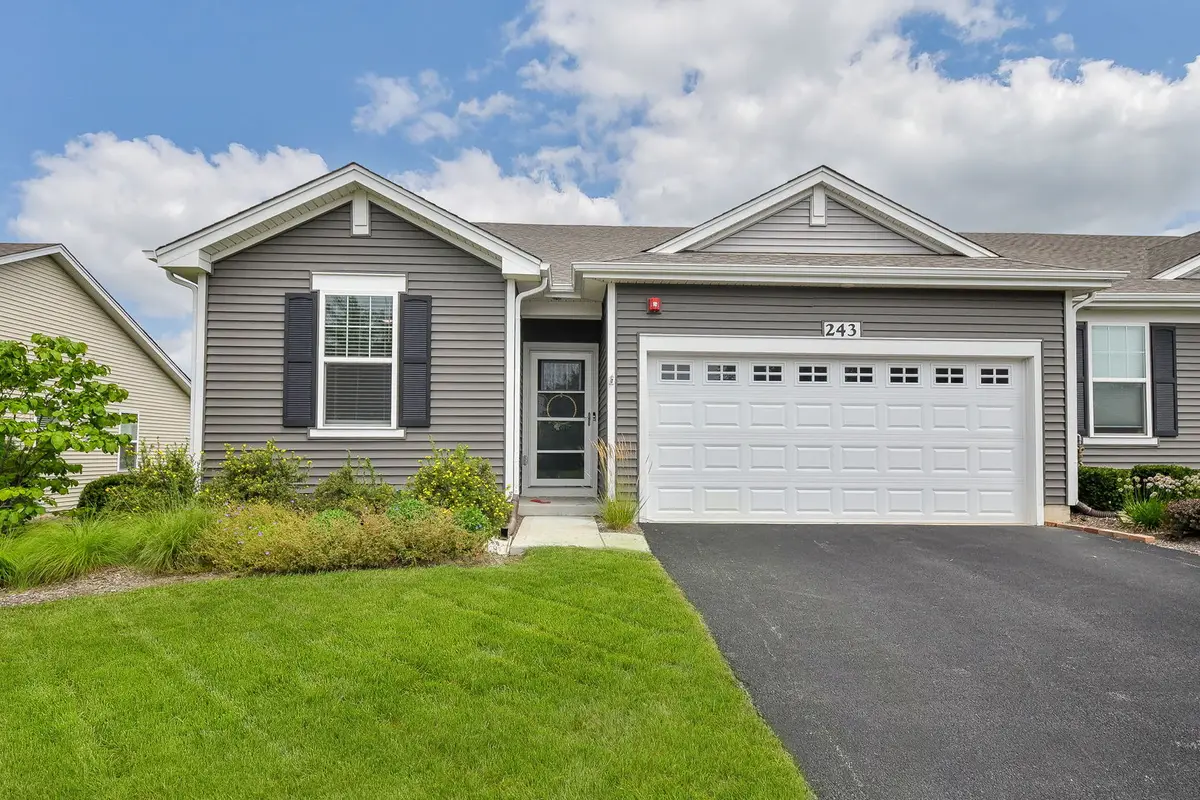


Listed by:ruta baran
Office:@properties christie's international real estate
MLS#:12424495
Source:MLSNI
Price summary
- Price:$360,000
- Price per sq. ft.:$254.78
- Monthly HOA dues:$328
About this home
Welcome to 243 Sussex Lane! Experience comfortable single-level living in this charming Galway ranch end-unit townhome, situated in the vibrant Lincoln Valley clubhouse community perfect for all ages. Enhanced by extra windows, this home is filled with natural light, creating a bright and inviting atmosphere. The well-designed layout features a spacious living room, dining room, gorgeous kitchen, two generously sized bedrooms, a flexible den with double doors that can easily serve as a third bedroom, two full bathrooms, and an attached two-car garage. The spacious living room flows seamlessly into the kitchen and dining area, offering an open layout ideal for both everyday living and entertaining. The kitchen is appointed with custom cabinetry featuring elegant pull handles, quartz countertops, a large island with seating, a pantry closet and stainless-steel appliances. Durable and stylish, the main living areas showcase luxury vinyl plank flooring throughout. The primary suite provides a relaxing retreat with a large walk-in closet and a spa-inspired bathroom featuring a standalone shower with a built-in seat, dual vanities, and a separate linen closet. Enjoy the outdoors from your private patio overlooking generous green space, perfect for unwinding or hosting guests. This home is equipped with Smart Home Technology, enabling convenient control of lighting, temperature, and security from your smartphone or tablet-whether at home or away. Additional highlights include a tankless water heater, pull-down attic storage stairs in the garage, and ample closet space throughout. Residents of Lincoln Valley benefit from access to a variety of amenities, including a clubhouse, fitness center, pool, bocce and pickleball courts, dog park, and proximity to the Fox River Trail and Red Oak Nature Center-making it a welcoming community for all ages. Conveniently located just minutes from shopping, dining, and with easy access to I-88, this home offers maintenance-free living with no lawn care or snow removal required. Make 243 Sussex Lane your new home and enjoy all that this wonderful community has to offer.
Contact an agent
Home facts
- Year built:2022
- Listing Id #:12424495
- Added:27 day(s) ago
- Updated:August 13, 2025 at 07:45 AM
Rooms and interior
- Bedrooms:2
- Total bathrooms:2
- Full bathrooms:2
- Living area:1,413 sq. ft.
Heating and cooling
- Cooling:Central Air
- Heating:Forced Air, Natural Gas
Structure and exterior
- Roof:Asphalt
- Year built:2022
- Building area:1,413 sq. ft.
Schools
- High school:West Aurora High School
- Middle school:Herget Middle School
- Elementary school:Schneider Elementary School
Utilities
- Water:Public
- Sewer:Public Sewer
Finances and disclosures
- Price:$360,000
- Price per sq. ft.:$254.78
- Tax amount:$7,542 (2023)
New listings near 243 Sussex Lane
- New
 $399,900Active2 beds 2 baths1,551 sq. ft.
$399,900Active2 beds 2 baths1,551 sq. ft.321 Ridley Street, North Aurora, IL 60542
MLS# 12447018Listed by: BAIRD & WARNER - New
 $499,000Active4 beds 3 baths2,616 sq. ft.
$499,000Active4 beds 3 baths2,616 sq. ft.1306 Clark Street, North Aurora, IL 60542
MLS# 12446942Listed by: @PROPERTIES CHRISTIE'S INTERNATIONAL REAL ESTATE - New
 $485,000Active4 beds 3 baths2,826 sq. ft.
$485,000Active4 beds 3 baths2,826 sq. ft.2658 Bauer Road, North Aurora, IL 60542
MLS# 12387281Listed by: WIRTZ REAL ESTATE GROUP INC. - New
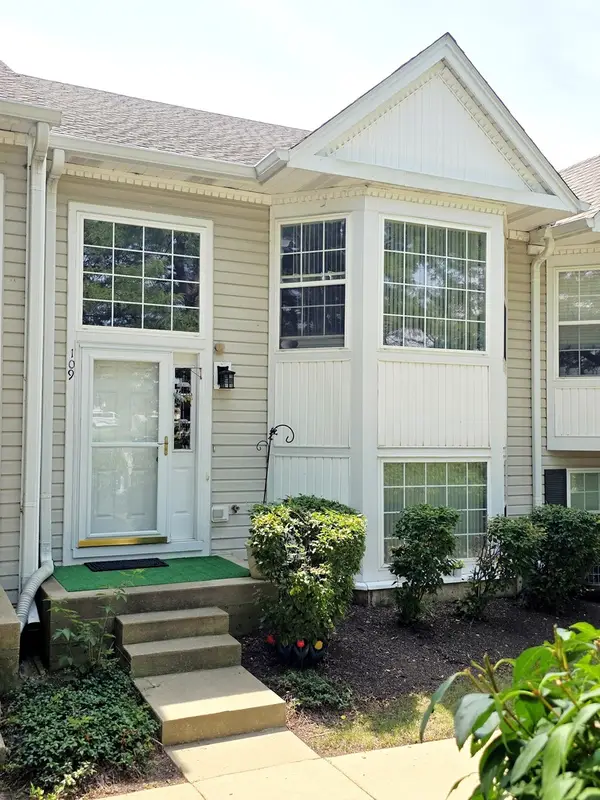 $299,999Active3 beds 2 baths1,302 sq. ft.
$299,999Active3 beds 2 baths1,302 sq. ft.109 E Victoria Circle, North Aurora, IL 60542
MLS# 12443303Listed by: NORTHLAKE REALTORS  $415,000Pending4 beds 3 baths2,051 sq. ft.
$415,000Pending4 beds 3 baths2,051 sq. ft.367 Wildwood Drive, North Aurora, IL 60542
MLS# 12444798Listed by: CIRCLE ONE REALTY- New
 $280,000Active3 beds 1 baths1,148 sq. ft.
$280,000Active3 beds 1 baths1,148 sq. ft.21 S Adams Street, North Aurora, IL 60542
MLS# 12440177Listed by: KELLER WILLIAMS INSPIRE - GENEVA 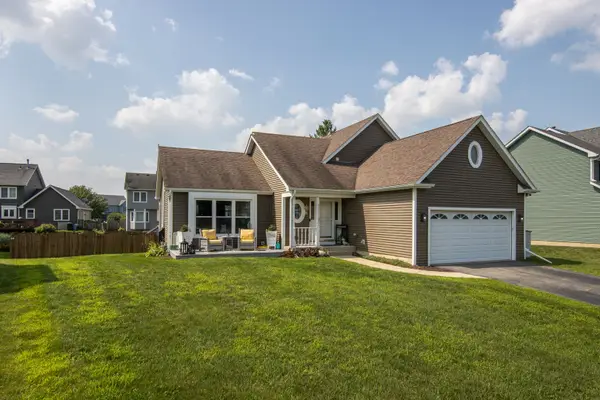 $430,000Pending4 beds 3 baths1,942 sq. ft.
$430,000Pending4 beds 3 baths1,942 sq. ft.606 Holly Court, North Aurora, IL 60542
MLS# 12425573Listed by: HOMESMART CONNECT LLC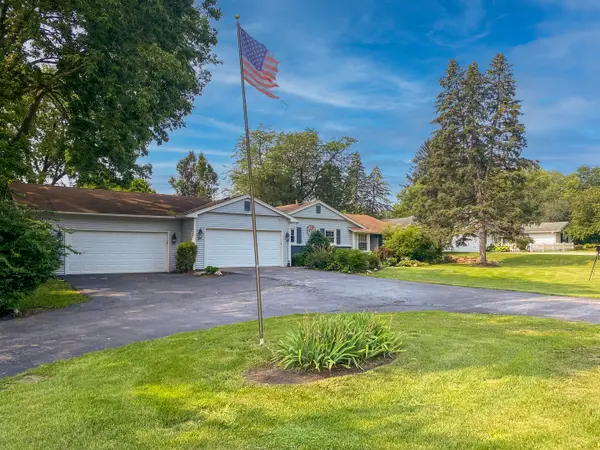 $400,000Active3 beds 2 baths1,732 sq. ft.
$400,000Active3 beds 2 baths1,732 sq. ft.302 Mooseheart Road, North Aurora, IL 60542
MLS# 12437065Listed by: WEICHERT, REALTORS - ALL PRO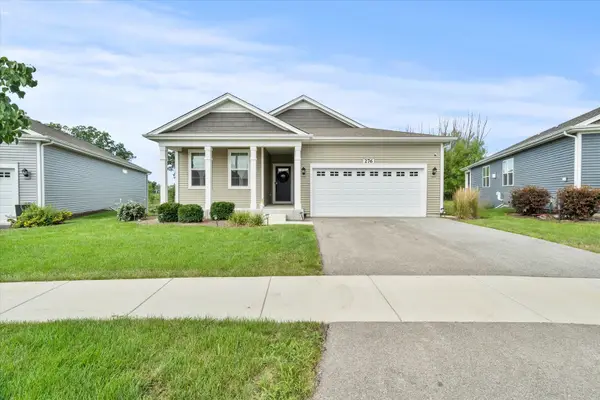 $519,999Active3 beds 2 baths1,744 sq. ft.
$519,999Active3 beds 2 baths1,744 sq. ft.276 Durham Street, North Aurora, IL 60542
MLS# 12432669Listed by: LUNA REALTY GROUP $319,900Pending2 beds 2 baths1,193 sq. ft.
$319,900Pending2 beds 2 baths1,193 sq. ft.238 Sussex Lane, North Aurora, IL 60542
MLS# 12439302Listed by: RE/MAX SUBURBAN

