1 Oak Brook Club Drive #A105, Oak Brook, IL 60523
Local realty services provided by:Results Realty ERA Powered
1 Oak Brook Club Drive #A105,Oak Brook, IL 60523
$575,000
- 2 Beds
- 2 Baths
- 1,824 sq. ft.
- Condominium
- Active
Listed by:mary beth ryan
Office:l.w. reedy real estate
MLS#:12462637
Source:MLSNI
Price summary
- Price:$575,000
- Price per sq. ft.:$315.24
- Monthly HOA dues:$1,305
About this home
Welcome to this beautiful 1st floor corner unit at the Oak Brook Club! Enjoy the amazing water views from each and every window of this 2 bedroom 2 bath unit. This condo lives like a ranch boasting 1824 SF. The living room features a fireplace and access to a private patio and opens to the dining room complete with wet bar, wonderful for entertaining. Kitchen has newer stainless appliances and a lovely breakfast area. The primary ensuite bedroom boasts an updated bathroom and 3 closets, including a spacious walk-in. Laundry is also in unit. A den with pocket doors offers privacy and functions as an office or third bedroom. Two garage parking spots (A52&A53) and storage on the same floor. The Oak Brook Club is a 24-hour gated community which offers a clubhouse with library, fitness facility and a heated outdoor pool with expansive sundeck. Enjoy the serenity of 25 acres of manicured gardens with water features on the winding walking path throughout. Upscale shopping & dining at nearby Oakbrook Center plus all the other amenities that Oak Brook and surrounding suburbs have to offer.
Contact an agent
Home facts
- Year built:1971
- Listing ID #:12462637
- Added:1 day(s) ago
- Updated:September 06, 2025 at 02:41 PM
Rooms and interior
- Bedrooms:2
- Total bathrooms:2
- Full bathrooms:2
- Living area:1,824 sq. ft.
Heating and cooling
- Cooling:Central Air
- Heating:Electric
Structure and exterior
- Year built:1971
- Building area:1,824 sq. ft.
Schools
- High school:Willowbrook High School
- Middle school:John E Albright Middle School
- Elementary school:Salt Creek Elementary School
Utilities
- Water:Lake Michigan
- Sewer:Public Sewer
Finances and disclosures
- Price:$575,000
- Price per sq. ft.:$315.24
- Tax amount:$7,153 (2024)
New listings near 1 Oak Brook Club Drive #A105
- Open Sun, 12 to 3pmNew
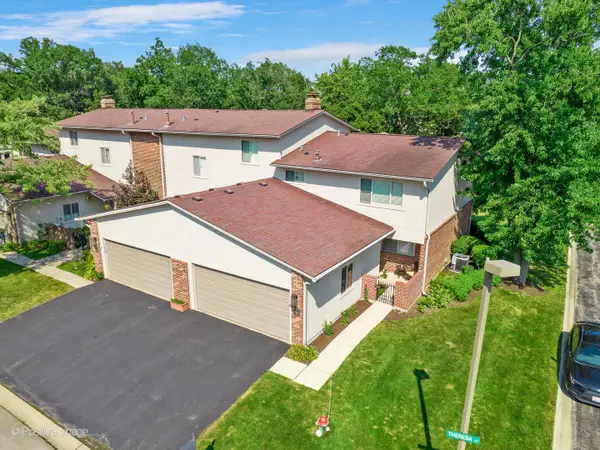 $449,900Active3 beds 3 baths1,600 sq. ft.
$449,900Active3 beds 3 baths1,600 sq. ft.2S761 Theresa Court #761, Oak Brook, IL 60523
MLS# 12447959Listed by: RE/MAX PREMIER - New
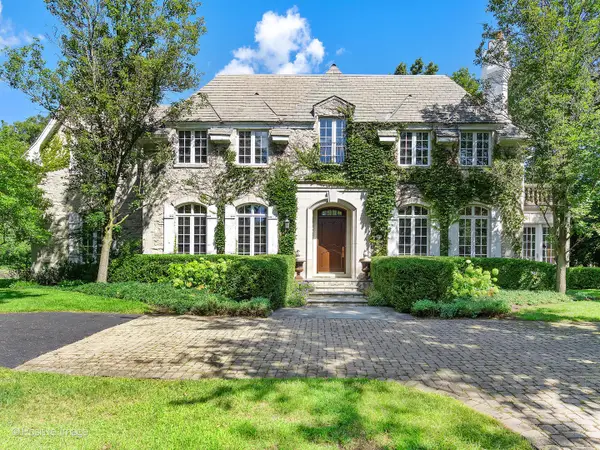 $2,639,000Active6 beds 7 baths9,829 sq. ft.
$2,639,000Active6 beds 7 baths9,829 sq. ft.401 Glendale Avenue, Oak Brook, IL 60523
MLS# 12462003Listed by: @PROPERTIES CHRISTIE'S INTERNATIONAL REAL ESTATE - New
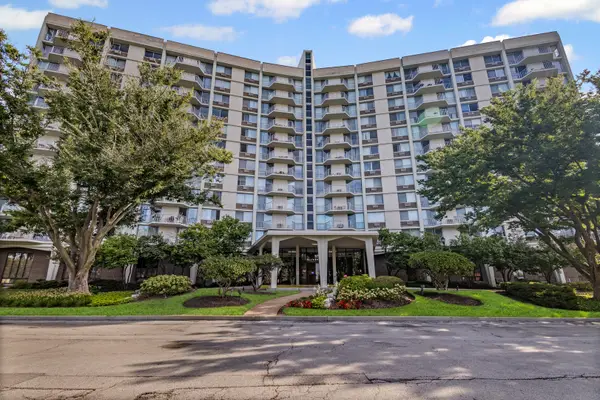 $195,000Active1 beds 1 baths844 sq. ft.
$195,000Active1 beds 1 baths844 sq. ft.20 N Tower Road #1N, Oak Brook, IL 60523
MLS# 12458307Listed by: BAIRD & WARNER - New
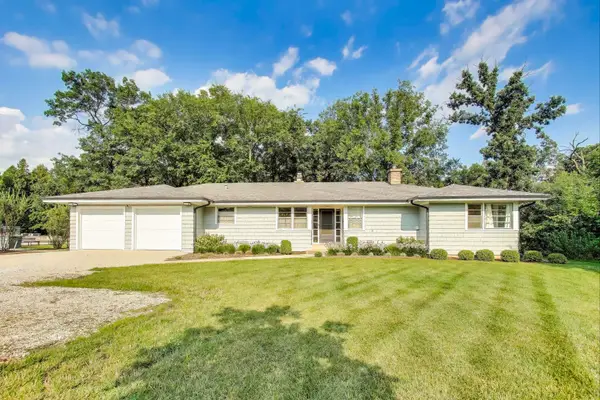 $999,000Active0.95 Acres
$999,000Active0.95 Acres3801 Madison Street, Oak Brook, IL 60523
MLS# 12461315Listed by: @PROPERTIES CHRISTIE'S INTERNATIONAL REAL ESTATE - New
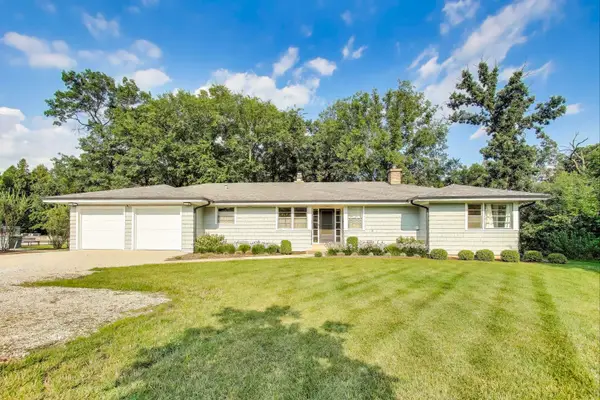 $999,000Active3 beds 3 baths1,635 sq. ft.
$999,000Active3 beds 3 baths1,635 sq. ft.3801 Madison Street, Oak Brook, IL 60523
MLS# 12461362Listed by: @PROPERTIES CHRISTIE'S INTERNATIONAL REAL ESTATE - Open Sun, 1 to 3pmNew
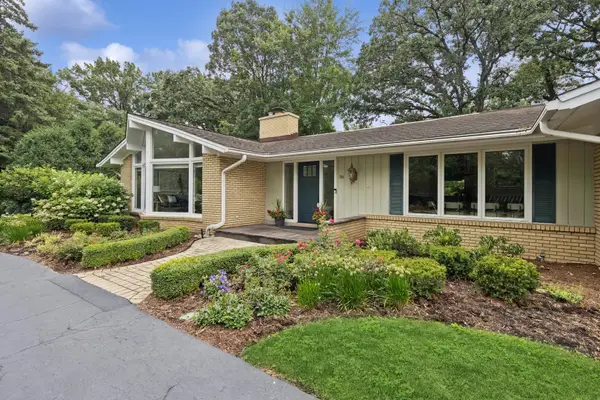 $1,050,000Active4 beds 4 baths2,710 sq. ft.
$1,050,000Active4 beds 4 baths2,710 sq. ft.36 Mockingbird Lane, Oak Brook, IL 60523
MLS# 12458401Listed by: BERKSHIRE HATHAWAY HOMESERVICES CHICAGO 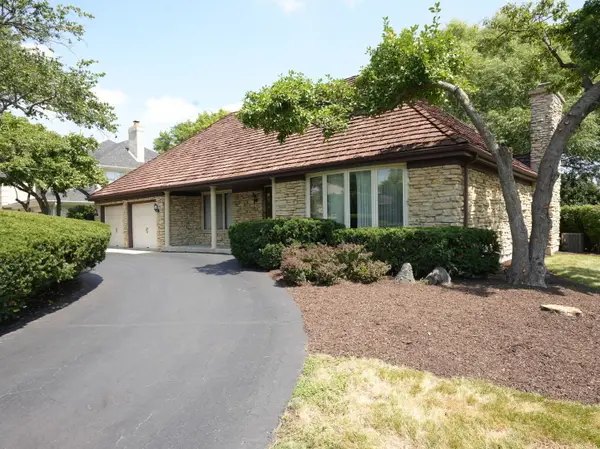 $679,900Pending3 beds 3 baths3,313 sq. ft.
$679,900Pending3 beds 3 baths3,313 sq. ft.2S631 Avenue Latours, Oak Brook, IL 60523
MLS# 12438241Listed by: CENTURY 21 GUST REALTY- New
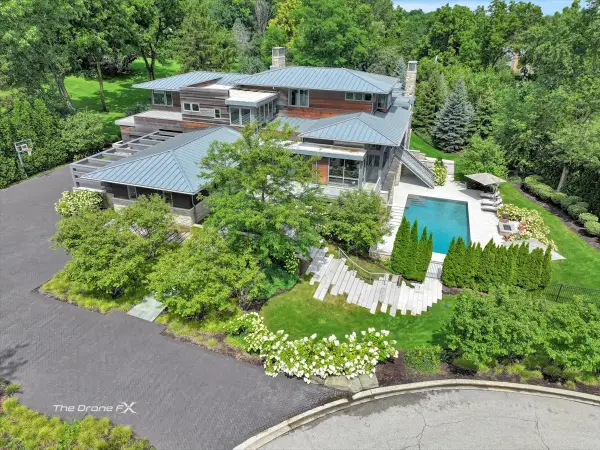 $5,195,000Active5 beds 9 baths10,043 sq. ft.
$5,195,000Active5 beds 9 baths10,043 sq. ft.412 Fox Trail Court, Oak Brook, IL 60523
MLS# 12434912Listed by: LPT REALTY - New
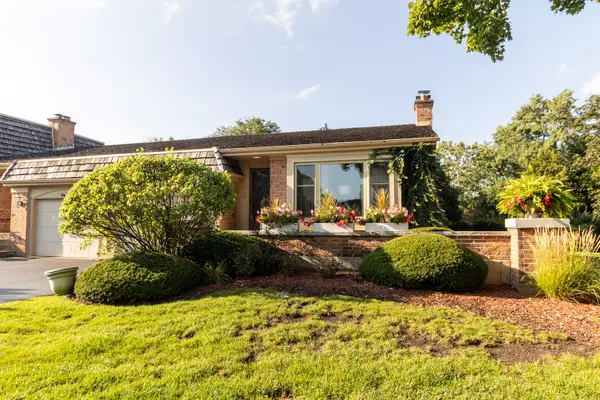 $525,000Active2 beds 3 baths
$525,000Active2 beds 3 baths19W078 Normandy North Avenue, Oak Brook, IL 60523
MLS# 12454454Listed by: BAIRD & WARNER
